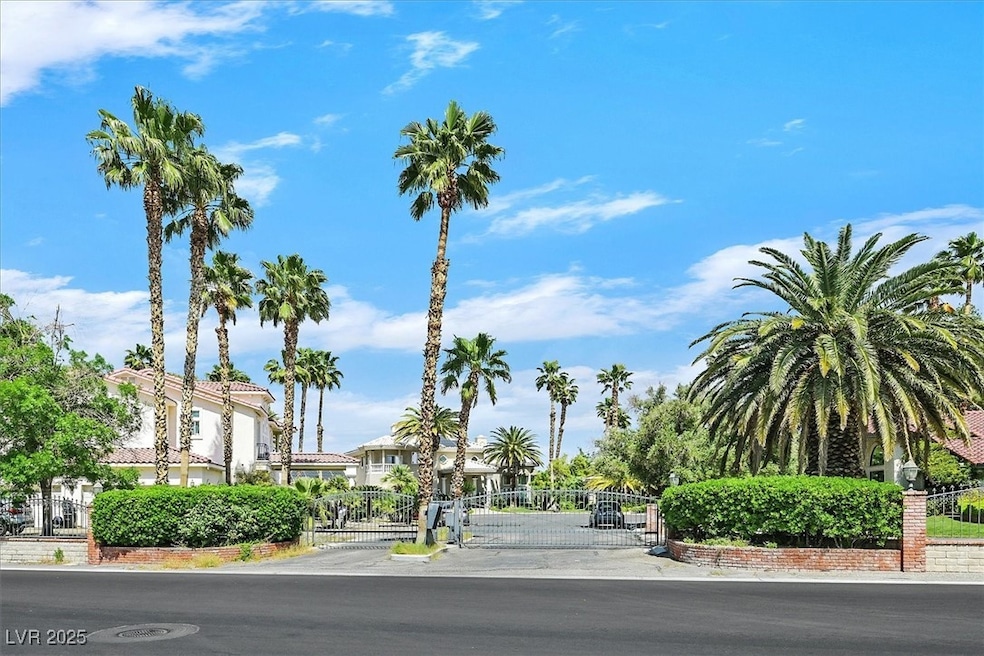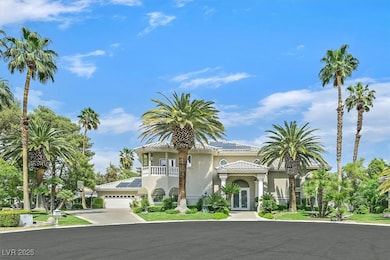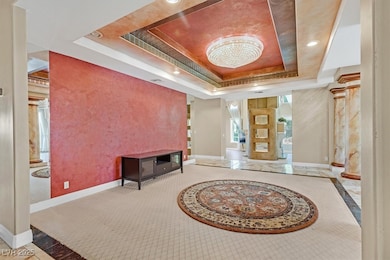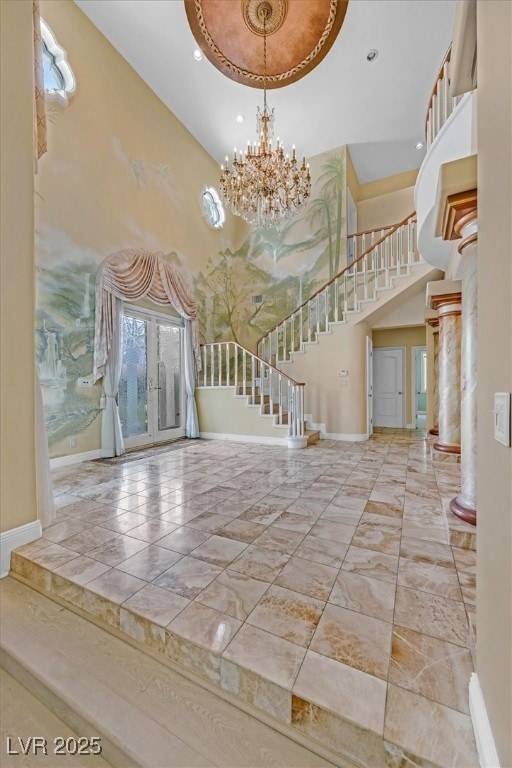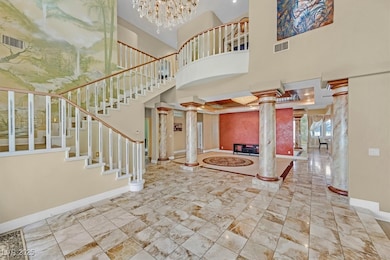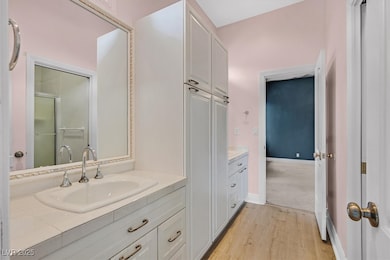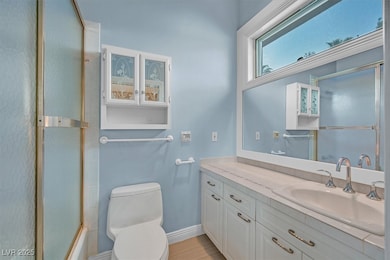3372 Westwind Rd Las Vegas, NV 89146
Estimated payment $11,330/month
Highlights
- Heated Pool and Spa
- RV Access or Parking
- Gated Community
- Ed W Clark High School Rated A-
- Solar Power System
- View of Las Vegas Strip
About This Home
Dreams come true Live like royalty Experience luxury beyond compare in this magnificent custom-built castle-style multi-million $ home with stunning Strip and Mountain View’s. Sprawling over 5600 sq ft on a half-acre lot with $200K upgrades and landscaping, this 7-bedroom masterpiece features monumental statue, grand columns, majestic chandeliers, and hand-painted murals. Enjoy new high-end luxury vinyl and marble floors. Top-of-the-line appliances, brand new refrigerator,solar panels for energy efficiency, a vast yard with a sparkling pool and built-in kitchen, gated entrance ensures tranquility and privacy, quiet and convenient location within 10 minutes from the Strip and walking distance to top rated private school the prestigious Date school and restaurants. Indulge in the epitome of lavish living in this extraordinary residence. Walking distance to prestigious Las Vegas day school. Owner invested hundreds of thousands in premium upgrades and renovations
New luxury vinyl flooring
Listing Agent
ERA Brokers Consolidated Brokerage Phone: 702-940-4500 License #S.0022592 Listed on: 09/18/2025
Home Details
Home Type
- Single Family
Est. Annual Taxes
- $9,471
Year Built
- Built in 1991
Lot Details
- 0.46 Acre Lot
- Cul-De-Sac
- South Facing Home
- Block Wall Fence
- Landscaped
- Backyard Sprinklers
- Back Yard Fenced and Front Yard
Parking
- 4 Car Attached Garage
- Parking Storage or Cabinetry
- Inside Entrance
- Epoxy
- Exterior Access Door
- Garage Door Opener
- RV Access or Parking
Home Design
- Frame Construction
- Tile Roof
- Stucco
Interior Spaces
- 5,644 Sq Ft Home
- 2-Story Property
- Ceiling Fan
- Gas Fireplace
- Double Pane Windows
- Tinted Windows
- Blinds
- Drapes & Rods
- Living Room with Fireplace
- 2 Fireplaces
- Views of Las Vegas Strip
- Security System Owned
Kitchen
- Gas Range
- Dishwasher
- Pots and Pans Drawers
- Disposal
Flooring
- Carpet
- Ceramic Tile
- Luxury Vinyl Plank Tile
Bedrooms and Bathrooms
- 7 Bedrooms
- Primary Bedroom on Main
- Fireplace in Primary Bedroom
Laundry
- Laundry Room
- Laundry on main level
- Dryer
- Washer
- Sink Near Laundry
- Laundry Cabinets
Eco-Friendly Details
- Energy-Efficient Windows
- Solar Power System
Pool
- Heated Pool and Spa
- Heated In Ground Pool
Outdoor Features
- Enclosed Patio or Porch
- Built-In Barbecue
Schools
- Wynn Elementary School
- Guinn Kenny C. Middle School
- Clark Ed. W. High School
Utilities
- Two cooling system units
- Refrigerated Cooling System
- Central Heating and Cooling System
- Multiple Heating Units
- Heating System Uses Gas
- Underground Utilities
- Cable TV Available
Community Details
- No Home Owners Association
- Gated Community
Map
Home Values in the Area
Average Home Value in this Area
Tax History
| Year | Tax Paid | Tax Assessment Tax Assessment Total Assessment is a certain percentage of the fair market value that is determined by local assessors to be the total taxable value of land and additions on the property. | Land | Improvement |
|---|---|---|---|---|
| 2025 | $9,471 | $382,358 | $78,750 | $303,608 |
| 2024 | $8,770 | $382,358 | $78,750 | $303,608 |
| 2023 | $8,770 | $356,568 | $66,500 | $290,068 |
| 2022 | $8,121 | $323,749 | $56,000 | $267,749 |
| 2021 | $7,519 | $307,846 | $52,500 | $255,346 |
| 2020 | $6,979 | $306,973 | $52,500 | $254,473 |
| 2019 | $6,541 | $305,433 | $52,500 | $252,933 |
| 2018 | $6,241 | $294,240 | $49,000 | $245,240 |
| 2017 | $8,776 | $299,249 | $49,000 | $250,249 |
| 2016 | $5,840 | $280,721 | $38,500 | $242,221 |
| 2015 | $5,831 | $218,750 | $26,250 | $192,500 |
| 2014 | $5,660 | $187,250 | $17,500 | $169,750 |
Property History
| Date | Event | Price | List to Sale | Price per Sq Ft | Prior Sale |
|---|---|---|---|---|---|
| 11/06/2025 11/06/25 | Price Changed | $5,500 | +10.0% | $1 / Sq Ft | |
| 10/15/2025 10/15/25 | Price Changed | $4,999 | 0.0% | $1 / Sq Ft | |
| 10/05/2025 10/05/25 | Price Changed | $1,999,900 | 0.0% | $354 / Sq Ft | |
| 10/05/2025 10/05/25 | Price Changed | $5,490 | 0.0% | $1 / Sq Ft | |
| 09/18/2025 09/18/25 | For Sale | $1,999,999 | 0.0% | $354 / Sq Ft | |
| 06/15/2025 06/15/25 | Price Changed | $5,500 | -15.4% | $1 / Sq Ft | |
| 05/17/2025 05/17/25 | Price Changed | $6,499 | +8.3% | $1 / Sq Ft | |
| 04/01/2025 04/01/25 | For Rent | $5,999 | 0.0% | -- | |
| 01/21/2025 01/21/25 | Off Market | $5,999 | -- | -- | |
| 01/14/2025 01/14/25 | Price Changed | $5,999 | 0.0% | $1 / Sq Ft | |
| 07/18/2024 07/18/24 | Rented | $6,000 | 0.0% | -- | |
| 07/18/2024 07/18/24 | Under Contract | -- | -- | -- | |
| 05/31/2024 05/31/24 | For Rent | $5,999 | 0.0% | -- | |
| 04/29/2024 04/29/24 | Under Contract | -- | -- | -- | |
| 04/27/2024 04/27/24 | For Rent | $5,999 | 0.0% | -- | |
| 04/23/2024 04/23/24 | Off Market | $5,999 | -- | -- | |
| 03/20/2024 03/20/24 | For Rent | $5,999 | +3.4% | -- | |
| 05/21/2023 05/21/23 | Rented | $5,800 | -0.9% | -- | |
| 05/13/2023 05/13/23 | Price Changed | $5,850 | +0.9% | $1 / Sq Ft | |
| 05/06/2023 05/06/23 | Price Changed | $5,800 | +5.5% | $1 / Sq Ft | |
| 04/27/2023 04/27/23 | Price Changed | $5,500 | -15.4% | $1 / Sq Ft | |
| 03/27/2023 03/27/23 | For Rent | $6,500 | 0.0% | -- | |
| 04/21/2022 04/21/22 | Sold | $1,310,000 | +18614.3% | $232 / Sq Ft | View Prior Sale |
| 03/22/2022 03/22/22 | Pending | -- | -- | -- | |
| 12/28/2021 12/28/21 | Rented | $7,000 | -99.5% | -- | |
| 11/28/2021 11/28/21 | Under Contract | -- | -- | -- | |
| 11/21/2021 11/21/21 | For Sale | $1,500,000 | 0.0% | $266 / Sq Ft | |
| 10/18/2021 10/18/21 | For Rent | $8,000 | +14.3% | -- | |
| 03/05/2021 03/05/21 | For Rent | $7,000 | -6.7% | -- | |
| 03/05/2021 03/05/21 | Rented | $7,500 | -- | -- |
Purchase History
| Date | Type | Sale Price | Title Company |
|---|---|---|---|
| Bargain Sale Deed | $1,310,000 | First American Title | |
| Bargain Sale Deed | -- | None Available | |
| Interfamily Deed Transfer | -- | None Available | |
| Bargain Sale Deed | $535,000 | Noble Title | |
| Bargain Sale Deed | $900,000 | Lawyers Title Of Nevada |
Mortgage History
| Date | Status | Loan Amount | Loan Type |
|---|---|---|---|
| Open | $120,000 | New Conventional | |
| Previous Owner | $417,000 | New Conventional | |
| Previous Owner | $720,000 | Unknown | |
| Closed | $180,000 | No Value Available |
Source: Las Vegas REALTORS®
MLS Number: 2720427
APN: 163-13-106-021
- 3346 Tiara Point Cir
- 5820 W Desert Inn Rd
- 0 Spring Mountain Rd Unit 2562224
- 0 Spring Mountain Rd Unit 2562221
- 3212 Moonflower Dr
- 5191 Pioneer Ave Unit 101
- 3090 Westwind Rd
- 3214 Anacapa Way
- 3085 Duneville St
- 0 Palmyra Unit 2715168
- 5151 Golden Spring Ave
- 5175 Palmyra Ave
- 3676 Hache St
- 3070 Edmond St
- 5030 Schumann Dr
- 5944 Corazon Dr
- 5873 Corazon Dr
- 6162 Meadow Vista Ln
- 6133 Meadowgrass Ln
- 6135 Meadowgrass Ln
- 5301 Pioneer Ave
- 5181 Pioneer Ave Unit 203
- 5151 Pioneer Ave Unit Pioneer Condo
- 5656 MacEta Ave
- 3335 Hauck St
- 5037 Souza Dr
- 5198 Hibbetts Dr
- 3246 Mozart Dr
- 6151 Meadow Vista Ln
- 5785 Edna Ave
- 3625 S Decatur Blvd
- 6211 Meadow Brook Ln
- 5315 Winston Dr
- 2885 Duneville St
- 3732 Spitze Dr
- 3150 S Decatur Blvd
- 6173 W Twain Ave
- 6228 Meadow View Ln
- 3620 Ala Dr Unit 3
- 5214 Monterey Park Cir
