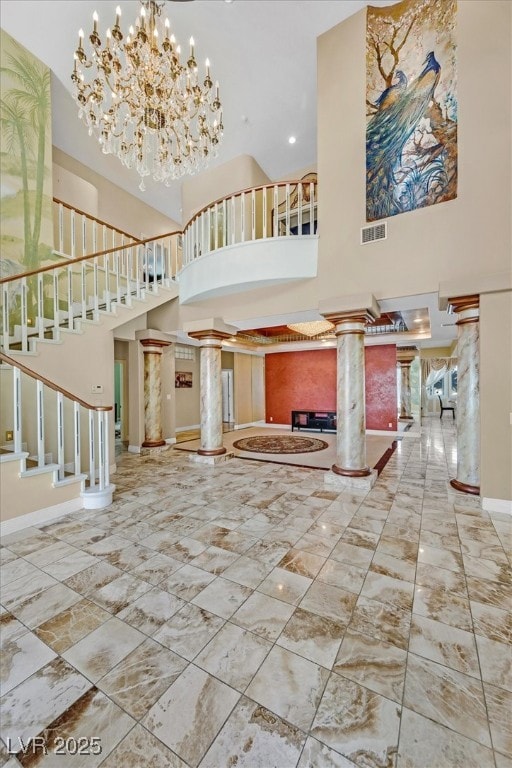3372 Westwind Rd Las Vegas, NV 89146
Highlights
- Heated Pool and Spa
- Solar Power System
- Gated Community
- Ed W Clark High School Rated A-
- Custom Home
- View of Las Vegas Strip
About This Home
Not a regular home ! Dream comes true Live like royalty Experience luxury beyond compare in this magnificent custom-built castle-style multi-million $ home with stunning Strip and Mountain View’s. Sprawling over 5600 sq ft on a half-acre lot with $200K upgrade in landscaping, this 7-bedroom masterpiece features monumental statue, grand columns, majestic chandeliers, and hand-painted murals. Enjoy new high-end luxury vinyl and marble floors, sofa & chair stay.top-of-the-line appliances, brand new refrigerator , solar panels for energy efficiency, a vast yard with a sparkling pool and built-in kitchen, gated entrance ensures tranquility and privacy, quiet and convenient location within 10 minutes from the Strip and walking distance to top rated private school the prestigious Date school and restaurants. Indulge in the epitome of lavish living in this extraordinary residence. Walking distance to prestigious Las Vegas day school. Owner wants to see if I can rent it fast before sold
Listing Agent
ERA Brokers Consolidated Brokerage Phone: 702-940-4500 License #S.0022592 Listed on: 01/13/2025
Home Details
Home Type
- Single Family
Est. Annual Taxes
- $9,471
Year Built
- Built in 1991
Lot Details
- 0.46 Acre Lot
- Cul-De-Sac
- South Facing Home
- Property is Fully Fenced
- Block Wall Fence
- Landscaped
- Back and Front Yard
Parking
- 4 Car Garage
- Inside Entrance
- Exterior Access Door
- Garage Door Opener
Property Views
- Las Vegas Strip
- City
Home Design
- Custom Home
- Frame Construction
- Tile Roof
- Stucco
Interior Spaces
- 5,644 Sq Ft Home
- 2-Story Property
- Ceiling Fan
- Double Sided Fireplace
- Blinds
- Family Room with Fireplace
- 2 Fireplaces
Kitchen
- Gas Oven
- Gas Range
- Microwave
- Dishwasher
Flooring
- Carpet
- Laminate
- Marble
Bedrooms and Bathrooms
- 7 Bedrooms
- Fireplace in Primary Bedroom
Laundry
- Laundry Room
- Laundry on main level
- Washer and Dryer
- Sink Near Laundry
- Laundry Cabinets
Eco-Friendly Details
- Solar Power System
- Solar Heating System
Pool
- Heated Pool and Spa
- Heated In Ground Pool
- In Ground Spa
Outdoor Features
- Balcony
- Built-In Barbecue
Schools
- Wynn Elementary School
- Guinn Kenny C. Middle School
- Clark Ed. W. High School
Utilities
- Two cooling system units
- Refrigerated Cooling System
- Central Heating and Cooling System
- Multiple Heating Units
- Heating System Uses Gas
- Cable TV Available
Listing and Financial Details
- Security Deposit $12,000
- Property Available on 1/24/25
- Tenant pays for cable TV, electricity, gas, grounds care, pool maintenance, sewer, trash collection, water
Community Details
Overview
- No Home Owners Association
- Custom Subdivision
Pet Policy
- No Pets Allowed
Security
- Gated Community
Map
Source: Las Vegas REALTORS®
MLS Number: 2645607
APN: 163-13-106-021
- 0 Spring Mountain Rd Unit 2562224
- 0 Spring Mountain Rd Unit 2562221
- 3090 Westwind Rd
- 3214 Anacapa Way
- 3085 Duneville St
- 0 Palmyra Unit 2715168
- 5132 Springland St
- 5881 Arandas Ct
- 5301 Kalmia Dr
- 5175 Palmyra Ave
- 4923 Strauss Dr
- 5944 Corazon Dr
- 5873 Corazon Dr
- 5336 Regal Ave
- 5006 Schumann Dr
- 6162 Meadow Vista Ln
- 5414 Stampa Ave
- 6133 Meadowgrass Ln
- 3341 Camino Gardens Way
- 2885 Duneville St
- 5301 Pioneer Ave
- 3335 Hauck St
- 5111 Pioneer Ave Unit 103
- 3729 Topawa St
- 5350 Via de Palma Dr
- 3241 Symphony Dr
- 4943 Schumann Dr
- 3625 S Decatur Blvd
- 6211 Meadow Brook Ln
- 5315 Winston Dr
- 6168 Meadow View Ln Unit 3
- 5086 Cartaro Dr
- 3869 Moongate Cir
- 3150 S Decatur Blvd
- 5421 Ganado Dr
- 3636 Bronco Rd
- 3665 Bronco Rd
- 3616 Kolendo Ct Unit A
- 3954 Keystone Ct
- 3935 Tirana Way







