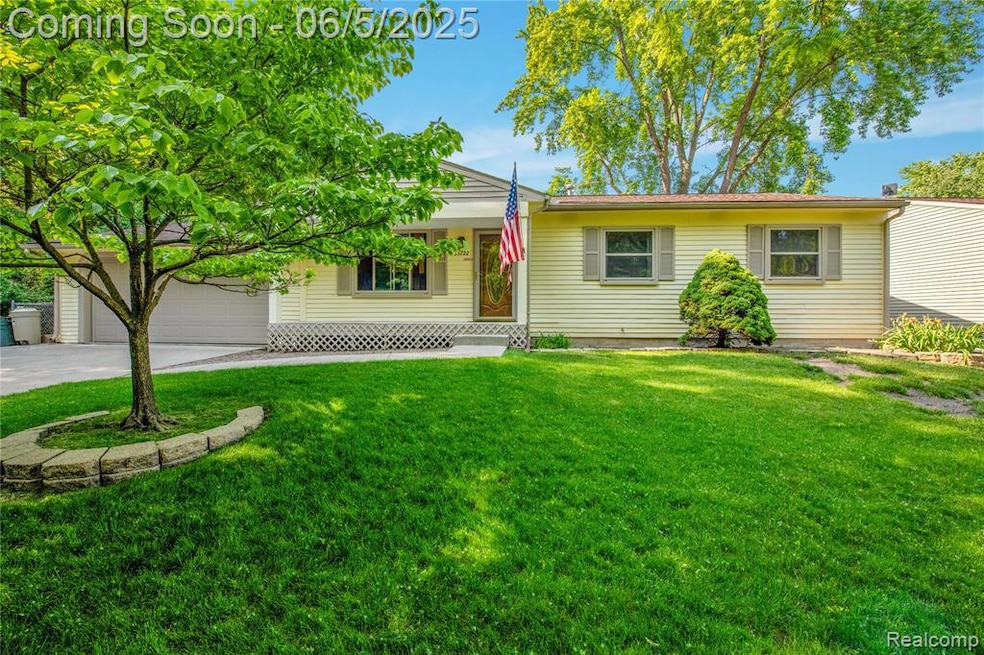
$279,900
- 3 Beds
- 2 Baths
- 1,250 Sq Ft
- 32411 Grandview Ave
- Westland, MI
Welcome Home! Stunning 3 Bedroom 2 Full Bath Brick Ranch...Fully Updated...Brand New Kitchen with Granite Countertops and Stainless Steel Appliances...Brand New Bathrooms...Freshly Painted...New Floors Throughout...Recessed Lighting...Updated Plumbing/Electrical...New Fixtures & Finishes...Spacious Layout...Huge Fully Finished Basement with Full Bath...New Roof...Central AC...Attached
Hassan Scheib Own It Realty
