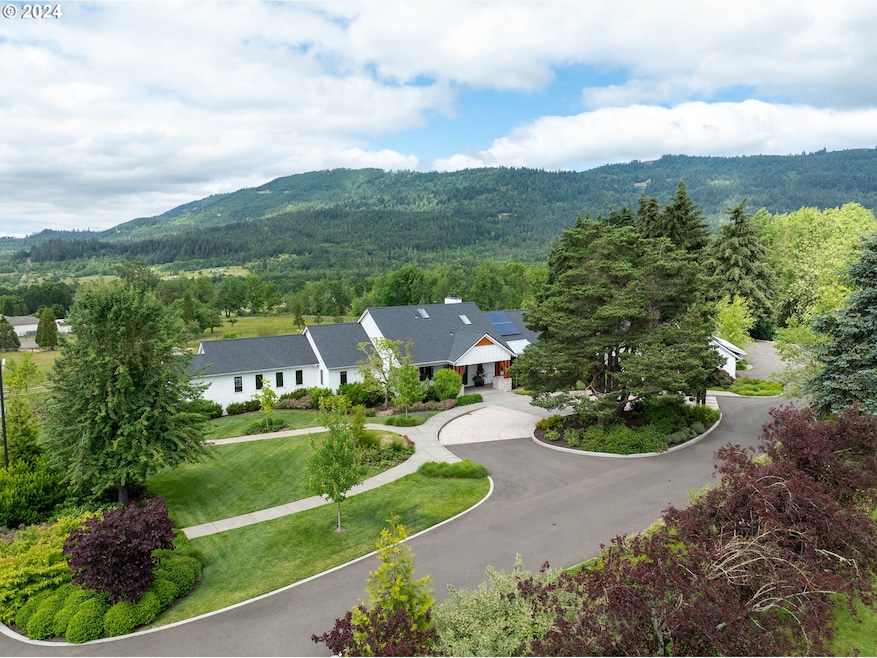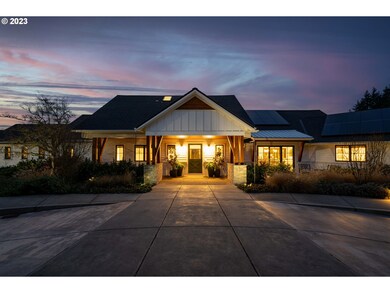33723 van Duyn Rd Eugene, OR 97408
Estimated payment $20,460/month
Highlights
- Barn
- Basketball Court
- RV Access or Parking
- Greenhouse
- Spa
- Sauna
About This Home
Set on nearly 10 private acres with valley & Coburg Hills views, this architect-designed estate offers a rare close-in country living experience just minutes from Eugene. Thoughtfully planned as a multi-structure property, the estate combines a luxury main residence with a legal Accessory Dwelling Unit and a finished auxiliary barn structure, offering exceptional flexibility for recreation, entertaining, & retreat-style living. Designed by Arbor South & built by Meili Construction, the property delivers privacy, & functionality beyond the primary home. The main residence features modern farmhouse design with a chef’s kitchen offering quartz countertops, Sub-Zero refrigeration, Wolf ovens, Miele dishwasher, farm sink, & custom cabinetry. The great room showcases exposed beam vaulted ceilings, hardwood flooring, a stone gas fireplace, & seamless access to outdoor living spaces with expansive views.The main-level owner’s suite provides a private sanctuary with panoramic views, a custom rain shower, & walk-in closet. An adjacent workout room includes a full bath & sauna. Additional main-level spaces include an ensuite bedroom, den with built-in desks & a sleek gas fireplace. Upstairs are additional bedrooms & baths, including a guest room & bunk room with built-in full-size beds.Beyond the main residence, the multi-structure layout enhances versatility. The legal ADU supports independent living; while the climate-controlled auxiliary barn structure with plumbing allows for a wide range of uses. Additional infrastructure includes a heated 3-bay RV garage, shop & barn, greenhouse, well & security systems, premium air filtration, app-controlled HVAC, & solar panels.Outdoor living includes a resort-style pool, outdoor kitchen with heaters & fireplace, granite counters, grill, fire pit, and a fully fenced recreation area with putting green, basketball/pickleball court, trampoline, & open lawn space. Open pasture and a newly constructed barn complete the estate setting.
Listing Agent
Berkshire Hathaway HomeServices Real Estate Professionals Brokerage Phone: 541-485-1400 License #200205145 Listed on: 09/15/2025

Co-Listing Agent
Berkshire Hathaway HomeServices Real Estate Professionals Brokerage Phone: 541-485-1400 License #200508160
Home Details
Home Type
- Single Family
Est. Annual Taxes
- $15,048
Year Built
- Built in 1981
Lot Details
- 10 Acre Lot
- Dog Run
- Gated Home
- Gentle Sloping Lot
- Sprinkler System
- Private Yard
- Garden
- Raised Garden Beds
- Property is zoned RR10
Parking
- 5 Car Attached Garage
- Garage on Main Level
- Workshop in Garage
- Garage Door Opener
- RV Access or Parking
Property Views
- Mountain
- Valley
Home Design
- Traditional Architecture
- Farmhouse Style Home
- Composition Roof
- Wood Siding
Interior Spaces
- 4,787 Sq Ft Home
- 2-Story Property
- Central Vacuum
- Sound System
- Built-In Features
- Vaulted Ceiling
- 3 Fireplaces
- Wood Burning Fireplace
- Propane Fireplace
- Triple Pane Windows
- Double Pane Windows
- Vinyl Clad Windows
- Family Room
- Living Room
- Dining Room
- Home Office
- Bonus Room
- First Floor Utility Room
- Sauna
Kitchen
- Built-In Oven
- Built-In Range
- Range Hood
- Sub-Zero Refrigerator
- Built-In Refrigerator
- Dishwasher
- Wolf Appliances
- Stainless Steel Appliances
- Kitchen Island
- Quartz Countertops
- Tile Countertops
- Farmhouse Sink
- Disposal
Flooring
- Wood
- Tile
Bedrooms and Bathrooms
- 5 Bedrooms
- Primary Bedroom on Main
- Maid or Guest Quarters
Home Security
- Intercom Access
- Security Lights
- Security Gate
Eco-Friendly Details
- Watersense Fixture
- On Site Stormwater Management
Outdoor Features
- Spa
- Basketball Court
- Sport Court
- Deck
- Covered Patio or Porch
- Outdoor Fireplace
- Fire Pit
- Greenhouse
- Gazebo
- Separate Outdoor Workshop
- Shed
- Outbuilding
- Rain Barrels or Cisterns
Schools
- Gilham Elementary School
- Cal Young Middle School
- Sheldon High School
Utilities
- Cooling Available
- Heat Pump System
- Well
- Hot Water Circulator
- Sand Filter Approved
- Septic Tank
- High Speed Internet
Additional Features
- Accessibility Features
- Accessory Dwelling Unit (ADU)
- Barn
Community Details
- No Home Owners Association
Listing and Financial Details
- Assessor Parcel Number 1350832
Map
Tax History
| Year | Tax Paid | Tax Assessment Tax Assessment Total Assessment is a certain percentage of the fair market value that is determined by local assessors to be the total taxable value of land and additions on the property. | Land | Improvement |
|---|---|---|---|---|
| 2025 | $15,048 | $1,177,320 | -- | -- |
| 2024 | $14,972 | $1,143,030 | -- | -- |
| 2023 | $14,972 | $1,109,738 | -- | -- |
| 2022 | $14,071 | $1,077,416 | $0 | $0 |
| 2021 | $12,070 | $1,046,036 | $0 | $0 |
| 2020 | $12,337 | $1,015,570 | $0 | $0 |
| 2019 | $9,878 | $624,651 | $0 | $0 |
| 2018 | $6,184 | $516,301 | $0 | $0 |
| 2017 | $5,188 | $516,301 | $0 | $0 |
| 2016 | $4,796 | $479,852 | $0 | $0 |
| 2015 | $4,762 | $472,521 | $0 | $0 |
| 2014 | $4,609 | $448,073 | $0 | $0 |
Property History
| Date | Event | Price | List to Sale | Price per Sq Ft | Prior Sale |
|---|---|---|---|---|---|
| 12/15/2025 12/15/25 | Price Changed | $3,695,000 | -17.9% | $772 / Sq Ft | |
| 09/15/2025 09/15/25 | For Sale | $4,500,000 | +328.6% | $940 / Sq Ft | |
| 10/26/2018 10/26/18 | Sold | $1,050,000 | 0.0% | $332 / Sq Ft | View Prior Sale |
| 10/26/2018 10/26/18 | Pending | -- | -- | -- | |
| 10/26/2018 10/26/18 | For Sale | $1,050,000 | -- | $332 / Sq Ft |
Purchase History
| Date | Type | Sale Price | Title Company |
|---|---|---|---|
| Warranty Deed | $1,050,000 | Western Title & Escrow | |
| Warranty Deed | $1,050,000 | Western Title & Escrow | |
| Warranty Deed | $575,000 | Fidelity National Title Insu | |
| Warranty Deed | $660,000 | First American Title | |
| Warranty Deed | $775,000 | Western Pioneer Title Co | |
| Warranty Deed | $695,000 | Western Pioneer Title Co |
Mortgage History
| Date | Status | Loan Amount | Loan Type |
|---|---|---|---|
| Previous Owner | $414,000 | New Conventional | |
| Previous Owner | $380,000 | New Conventional | |
| Previous Owner | $620,000 | Purchase Money Mortgage | |
| Previous Owner | $500,000 | Purchase Money Mortgage | |
| Closed | $77,500 | No Value Available | |
| Closed | $0 | No Value Available |
Source: Regional Multiple Listing Service (RMLS)
MLS Number: 736451160
APN: 1350832
- 90849 Coburghills Dr
- 91298 Oak Crest Rd
- 0 Diamond Ridge Loop Unit 712962163
- 0 McKenzie View Dr Unit 24275781
- 91213 N Harrison St
- 91033 Water St
- 32633 W Mckenzie St
- 91247 N Willamette St
- 90611 Coburg Rd
- 3425 Coburg Rd
- 2138 Country Haven Dr
- 3620 Walton Ln
- 2461 Mountain Terrace
- 1930 Sterling Park Place
- 3708 Gilham Rd
- 3220 Crescent Ave Unit 34
- 3540 Walton Ln
- 3858 Mirror Pond Way
- 1910 John Day Dr
- 3696 River Pointe Dr
- 3335 Coburg Rd
- 2850 Shadow View Dr
- 2733 Shadow View Dr
- 2847 Tennyson Ave
- 2940 Crescent Ave
- 1367 Umpqua Ave
- 1440 John Day Dr
- 3255 Gateway St
- 3033-3105 NE Gateway St
- 880 N Cloverleaf Loop
- 1690-1785 Adkins St
- 2863 Applewood Ln
- 2555 Willakenzie Rd
- 2555 Gateway St
- 475 Lindale Dr
- 3610 Goodpasture Loop
- 3127 Harlow Rd Unit 3127
- 3950 Goodpasture Loop
- 4300 Goodpasture Loop
- 600 Cherry Dr Unit 6






