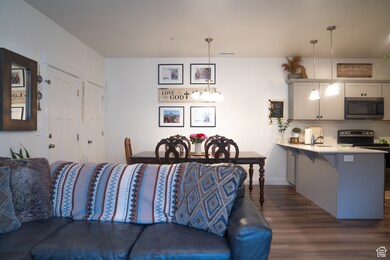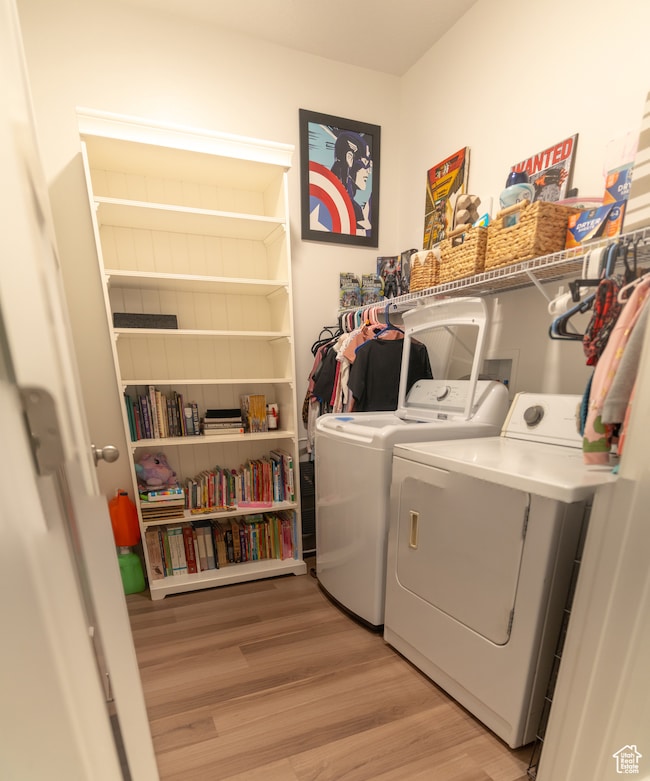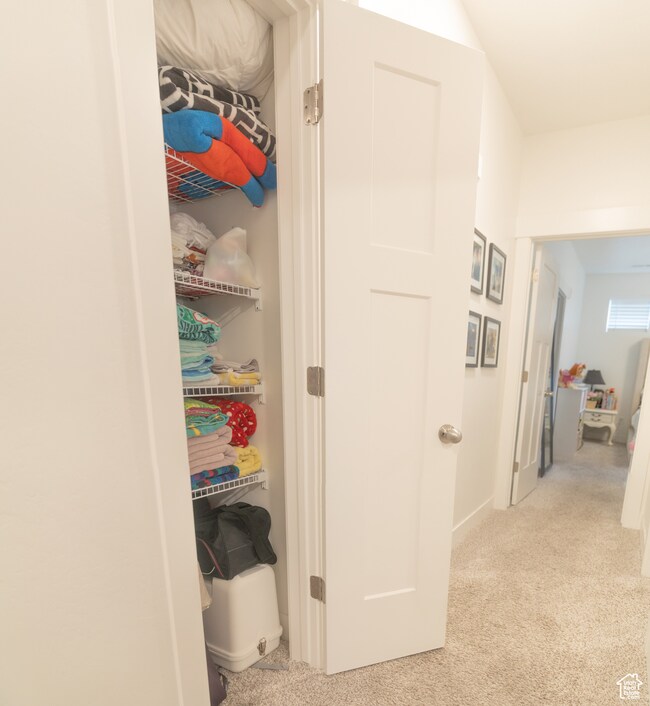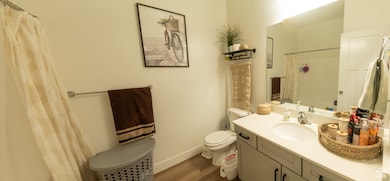Estimated payment $1,911/month
Highlights
- ENERGY STAR Certified Homes
- Great Room
- Covered Patio or Porch
- Clubhouse
- Community Pool
- Double Pane Windows
About This Home
Welcome to this inviting 3-bed, 2-bath main-level condo in Lehi's Timp Point community. Built in 2022, this 1,272 sq ft home offers an open layout with vinyl flooring, a modern kitchen with gas range and dishwasher, and a spacious great room. The primary suite features a walk-in closet and private bath. Enjoy central A/C, high-efficiency furnace, and a private patio. Includes a detached 1-car garage and access to a clubhouse, pool, and playground. Just minutes from schools, parks, and Traverse Mountain shopping. Square footage figures are provided as a courtesy estimate only and were obtained from County Records . Buyer is advised to obtain an independent measurement.
Listing Agent
Dustin Erickson
Equity Real Estate (Tooele) License #11622542 Listed on: 08/08/2025
Property Details
Home Type
- Condominium
Est. Annual Taxes
- $1,470
Year Built
- Built in 2022
Parking
- 1 Car Garage
Home Design
- Stucco
Interior Spaces
- 1,233 Sq Ft Home
- 1-Story Property
- Double Pane Windows
- Blinds
- Great Room
- Electric Dryer Hookup
Kitchen
- Free-Standing Range
- Microwave
- Disposal
Flooring
- Carpet
- Vinyl
Bedrooms and Bathrooms
- 3 Main Level Bedrooms
- Walk-In Closet
- 2 Full Bathrooms
Schools
- Riverview Elementary School
- Willowcreek Middle School
- Lehi High School
Utilities
- Central Heating and Cooling System
- Natural Gas Connected
Additional Features
- ENERGY STAR Certified Homes
- Covered Patio or Porch
- Landscaped
Listing and Financial Details
- Exclusions: Dryer, Refrigerator, Washer
- Assessor Parcel Number 53-643-0202
Community Details
Overview
- Property has a Home Owners Association
- Association fees include water
- Fcs Community Management Association, Phone Number (801) 256-0465
- Timp Point Subdivision
Amenities
- Clubhouse
Recreation
- Community Playground
- Community Pool
- Snow Removal
Pet Policy
- Pets Allowed
Map
Home Values in the Area
Average Home Value in this Area
Property History
| Date | Event | Price | List to Sale | Price per Sq Ft |
|---|---|---|---|---|
| 08/08/2025 08/08/25 | For Sale | $340,000 | -- | $276 / Sq Ft |
Source: UtahRealEstate.com
MLS Number: 2103839
- 3364 W Hardman Way Unit J202
- 1936 N 3410 W Unit 101
- 3373 W 1960 N Unit O102
- 2005 W 1960 N
- 2047 W 1960 N
- 2033 W 1960 N
- 1923 N 3410 W Unit N303
- 1958 N 3330 W Unit C204
- Olympia Plan at Jordan Walk Towns
- Bellevue 2 Plan at Jordan Walk Towns
- Vancouver Plan at Jordan Walk Towns
- Bellevue Plan at Jordan Walk Towns
- 1994 N 3330 W Unit A304
- 3511 Hardman Way
- 3527 Hardman Way
- 3541 Hardman Way
- 1500 N 3600 W Unit A2/A3
- 1747 N Exchange Park Rd Unit Z301
- 3556 W Waterbury Dr Unit 603
- 1854 N 3600 W
- 4206 W 1960 N Unit Private 3
- 2050 N 3600 W
- 3364 W Hardman Way Unit J204
- 3898 W Hardman Way
- 2039 N 3960 W
- 2039 N 3960 W
- 2039 N 3960 W
- 3670 W Canyon Falls Dr
- 1935 N 4100 W Unit Basement Apt
- 2081 N 4100 W Unit One Bedroom Apartment
- 3695 Big Horn Dr
- 4228 2060 N
- 2668 W Cottonwood Dr
- 2718 N Elm Dr
- 2790 N Segundo Dr
- 3056 N Bar h Rd
- 4436 W 2550 N
- 3758 Orinda Dr
- 894 N Hillcrest Rd
- 1995 N 3930 W






