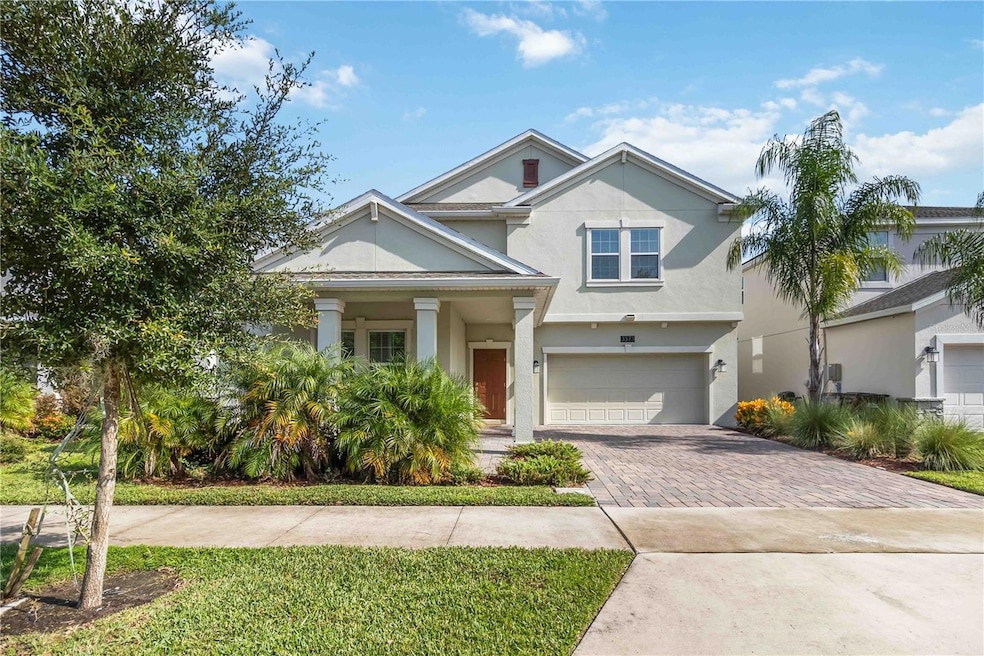3373 Wauseon Dr St. Cloud, FL 34772
South Saint Cloud NeighborhoodEstimated payment $4,063/month
Highlights
- 50 Feet of Canal Waterfront
- Media Room
- Open Floorplan
- Boat Lift
- Solar Power System
- Canal View
About This Home
Major Price Improvement! Attention fishing enthusiasts-Canal front home in the highly desirable community of Hanover Lakes. This practically new home has only been used as a vacation home for 2 months each year. It features a spacious, light-filled kitchen, with upgraded appliances, quartz counters, and high speed vent hood, for the serious chef, and opens to the living and dining area, so you will never miss out on the fun when family and friends visit. With 3200+ square feet of living space this 5 bedroom, 3 bath home will never fall short. Additional rooms include a first floor study area, and a second floor media room, where the family can gather for a movie, or game night.Stepping outside, you’ll find a 3 car garage, a perfect space to park the toys and still have room for a car. One of the highlights of this beautiful home is its location on the canal right at the head of the Alligator Chain of Lakes. You can build your own dock or use the community boat lift at the end of the street. Either way, the Alligator Chain of Lakes provides anglers with ample fishing opportunities, as its 5 lakes interconnect. Hanover Lakes is located just a few miles south of Narcoossee, with easy access to Lake Nona Medical City, Orlando International Airport, the many theme parks, and the downtown Orlando nightlife.
Listing Agent
WEICHERT REALTORS HALLMARK PRO Brokerage Phone: 407-891-1220 License #3286082 Listed on: 08/29/2025

Home Details
Home Type
- Single Family
Est. Annual Taxes
- $10,883
Year Built
- Built in 2022
Lot Details
- 5,650 Sq Ft Lot
- 50 Feet of Canal Waterfront
- Property fronts a freshwater canal
- South Facing Home
- Landscaped
- Irrigation Equipment
- Cleared Lot
HOA Fees
- $110 Monthly HOA Fees
Parking
- 3 Car Attached Garage
- Ground Level Parking
- Garage Door Opener
- Driveway
Home Design
- Traditional Architecture
- Slab Foundation
- Shingle Roof
- Block Exterior
- Stucco
Interior Spaces
- 3,239 Sq Ft Home
- 2-Story Property
- Open Floorplan
- Built-In Desk
- Ceiling Fan
- Double Pane Windows
- Shades
- Great Room
- Family Room
- Combination Dining and Living Room
- Media Room
- Home Office
- Canal Views
Kitchen
- Eat-In Kitchen
- Walk-In Pantry
- Range with Range Hood
- Recirculated Exhaust Fan
- Microwave
- Dishwasher
- Stone Countertops
- Disposal
Flooring
- Carpet
- Tile
Bedrooms and Bathrooms
- 5 Bedrooms
- Primary Bedroom Upstairs
- 3 Full Bathrooms
Laundry
- Laundry Room
- Laundry on upper level
- Washer
Eco-Friendly Details
- Solar Power System
- Solar Water Heater
- Solar Heating System
Outdoor Features
- Access to Freshwater Canal
- Boat Lift
- Covered Patio or Porch
- Exterior Lighting
- Rain Gutters
Schools
- Hickory Tree Elementary School
- Harmony Middle School
- Harmony High School
Utilities
- Central Heating and Cooling System
Listing and Financial Details
- Visit Down Payment Resource Website
- Legal Lot and Block 130 / 0001
- Assessor Parcel Number 20-26-31-3444-0001-1300
- $1,608 per year additional tax assessments
Community Details
Overview
- Artemis Lifestyle Association, Phone Number (407) 705-2190
- Visit Association Website
- Hanover Lakes Ph 2 Subdivision
Recreation
- Community Pool
Map
Home Values in the Area
Average Home Value in this Area
Tax History
| Year | Tax Paid | Tax Assessment Tax Assessment Total Assessment is a certain percentage of the fair market value that is determined by local assessors to be the total taxable value of land and additions on the property. | Land | Improvement |
|---|---|---|---|---|
| 2025 | $10,888 | $518,000 | $100,000 | $418,000 |
| 2024 | $10,721 | $519,700 | $95,000 | $424,700 |
| 2023 | $10,721 | $512,400 | $95,000 | $417,400 |
| 2022 | $2,842 | $80,000 | $80,000 | $0 |
| 2021 | $2,806 | $82,500 | $82,500 | $0 |
| 2020 | $2,607 | $60,000 | $60,000 | $0 |
| 2019 | $2,537 | $55,000 | $55,000 | $0 |
| 2018 | $194 | $13,000 | $13,000 | $0 |
Property History
| Date | Event | Price | List to Sale | Price per Sq Ft |
|---|---|---|---|---|
| 10/31/2025 10/31/25 | Price Changed | $574,000 | -4.3% | $177 / Sq Ft |
| 08/29/2025 08/29/25 | For Sale | $599,900 | -- | $185 / Sq Ft |
Purchase History
| Date | Type | Sale Price | Title Company |
|---|---|---|---|
| Special Warranty Deed | $518,900 | None Listed On Document |
Source: Stellar MLS
MLS Number: S5133610
APN: 20-26-31-3444-0001-1300
- 3385 Wauseon Dr
- 3360 Wauseon Dr
- 3333 Wauseon Dr
- 3297 Wauseon Dr
- 5054 Down Ct
- 5100 Helen Ct
- 5063 Down Ct
- 3273 Wauseon Dr
- 3253 Wauseon Dr
- 4956 Blanche Ct
- 5038 Tibet Ct
- 4920 Blanche Ct
- 5059 Tibet Ct
- 5056 Center Ct
- 2857 Nottel Dr
- 5014 Tibet Ct
- 3088 Nottel Dr
- 4937 Lotta Ct
- 4900 Lotta Ct
- 3430 Westshore Dr
- 2720 Nottel Dr
- 2792 Nottel Dr
- 4957 Olivia Ct
- 2909 Nottel Dr
- 2957 Nottel Dr
- 2991 Biron Rd
- 3233 Hickory Tree Rd
- 3024 Fieldwood Cir
- 5282 Buttonsage Dr
- 5170 Buttonsage Dr
- 4754 Lake Shore Dr
- 2834 Shelburne Way
- 4896 Stellar Dr
- 4668 Glencrest Loop
- 4534 Orchard Grove Rd
- 4493 Surrey Spring Way
- 3820 Elk Bluff Rd
- 5142 Tana Terrace
- 3928 Malawi Trail
- 3919 Malawi Trail
Ask me questions while you tour the home.






