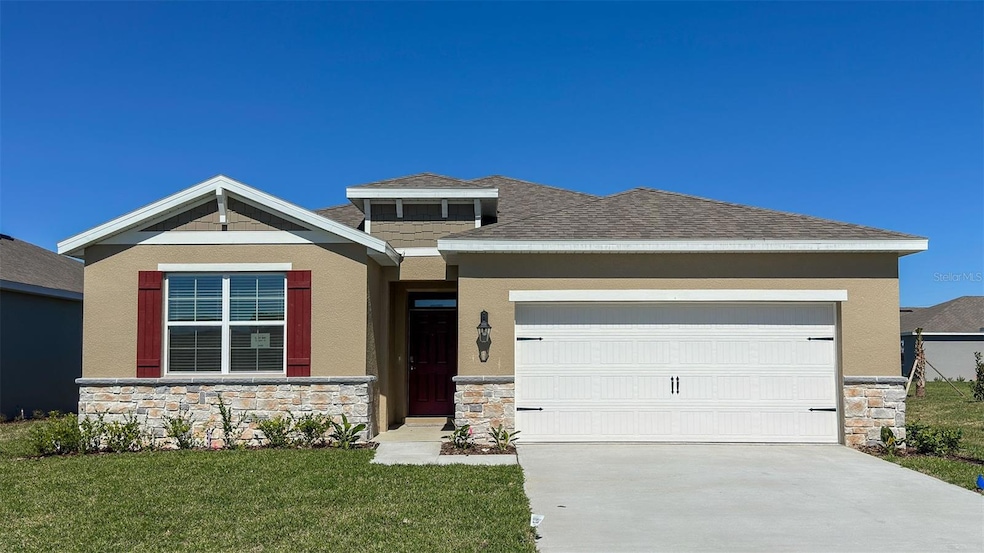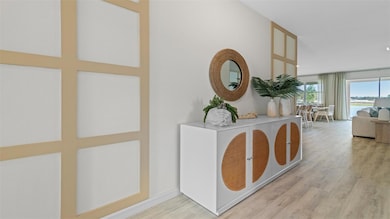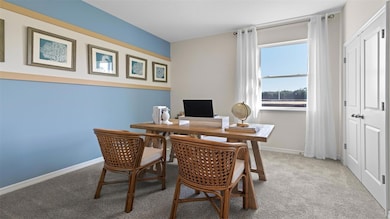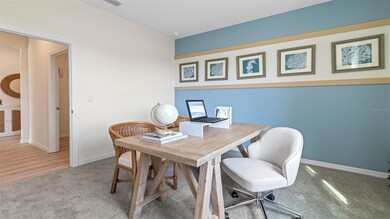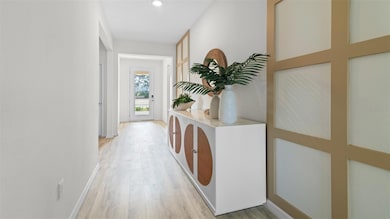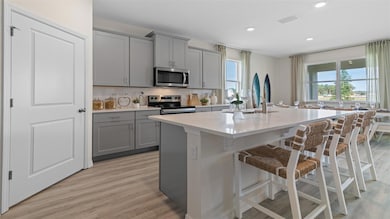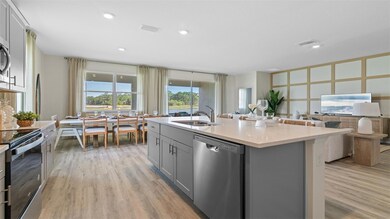3374 Arch Ave Ormond Beach, FL 32174
Estimated payment $2,192/month
Highlights
- Fitness Center
- Open Floorplan
- Stone Countertops
- Under Construction
- Clubhouse
- Community Pool
About This Home
Under Construction. The Delray is a one-story floorplan featured in our Archer's Mill. Inside this 4-bedroom, 2-bathroom home, you’ll find 2,034 square feet of comfortable living. This home offers a two-car garage and covered porch in the rear of the home for relaxing outdoor living. This amazing one-story home caters to you and features all concrete block construction. The kitchen overlooks the dining and great room, while having a view to the covered oversized lanai outside. The well-appointed kitchen features an island with bar seating, plentiful cabinet with beautiful quartz countertops and stainless-steel appliances, making entertaining a breeze. Bedroom one, located at the back of the house for privacy, has an en suite bathroom with double vanity and two spacious walk-in closets providing ample space for storage. Three additional guest bedrooms and one full bath are located at the front of the home. *Photos are of similar model but not that of exact house. Pictures, photographs, colors, features, and sizes are for illustration purposes only and will vary from the homes as built. Home and community information including pricing, included features, terms, availability and amenities are subject to change and prior sale at any time without notice or obligation. Please note that no representations or warranties are made regarding school districts or school assignments; you should conduct your own investigation regarding current and future schools and school boundaries.*
Listing Agent
DR HORTON REALTY OF CENTRAL FLORIDA LLC Brokerage Phone: 407-250-7299 License #3357062 Listed on: 11/24/2025

Home Details
Home Type
- Single Family
Est. Annual Taxes
- $589
Year Built
- Built in 2025 | Under Construction
Lot Details
- 6,993 Sq Ft Lot
- Northeast Facing Home
- Metered Sprinkler System
HOA Fees
- $151 Monthly HOA Fees
Parking
- 2 Car Attached Garage
Home Design
- Home is estimated to be completed on 3/2/26
- Slab Foundation
- Shingle Roof
- Block Exterior
- Stucco
Interior Spaces
- 2,034 Sq Ft Home
- Open Floorplan
- Sliding Doors
- Family Room Off Kitchen
- Combination Dining and Living Room
- Laundry Room
Kitchen
- Eat-In Kitchen
- Range
- Dishwasher
- Stone Countertops
- Disposal
Flooring
- Carpet
- Laminate
Bedrooms and Bathrooms
- 4 Bedrooms
- Split Bedroom Floorplan
- Walk-In Closet
- 2 Full Bathrooms
Utilities
- Central Heating and Cooling System
- Thermostat
- Underground Utilities
- Cable TV Available
Listing and Financial Details
- Home warranty included in the sale of the property
- Visit Down Payment Resource Website
- Legal Lot and Block 40 / 03
- Assessor Parcel Number 30-18-31-10-00-0340
Community Details
Overview
- Association fees include pool
- Leland Management Kelsey Mckee Association, Phone Number (352) 350-5958
- Built by D.R. Horton
- Archers Mill Subdivision, Delray Floorplan
- The community has rules related to deed restrictions
Amenities
- Clubhouse
Recreation
- Pickleball Courts
- Community Playground
- Fitness Center
- Community Pool
Map
Property History
| Date | Event | Price | List to Sale | Price per Sq Ft |
|---|---|---|---|---|
| 01/09/2026 01/09/26 | Off Market | $380,990 | -- | -- |
| 01/06/2026 01/06/26 | Price Changed | $380,990 | +0.5% | $187 / Sq Ft |
| 01/01/2026 01/01/26 | For Sale | $378,990 | -- | $186 / Sq Ft |
Purchase History
| Date | Type | Sale Price | Title Company |
|---|---|---|---|
| Special Warranty Deed | $4,316,614 | Dhi Title Of Florida |
Source: Stellar MLS
MLS Number: O6362889
APN: 3125-10-00-0340
- 3378 Arch Ave
- 3370 Arch Ave
- 3390 Arch Ave
- 3365 Arch Ave
- 3386 Arch Ave
- 3361 Arch Ave
- 3357 Arch Ave
- 3349 Arch Ave
- 331 Bracer Way
- 323 Bracer Way
- 309 Bracer Way
- 3321 Arch Ave
- 301 Bracer Way
- 330 Bracer Way
- 3313 Arch Ave
- DENHAM Plan at Fountain View
- FREEPORT II Plan at Fountain View
- COVINGTON Plan at Fountain View
- CALI Plan at Fountain View
- DUNDEE Plan at Fountain View
