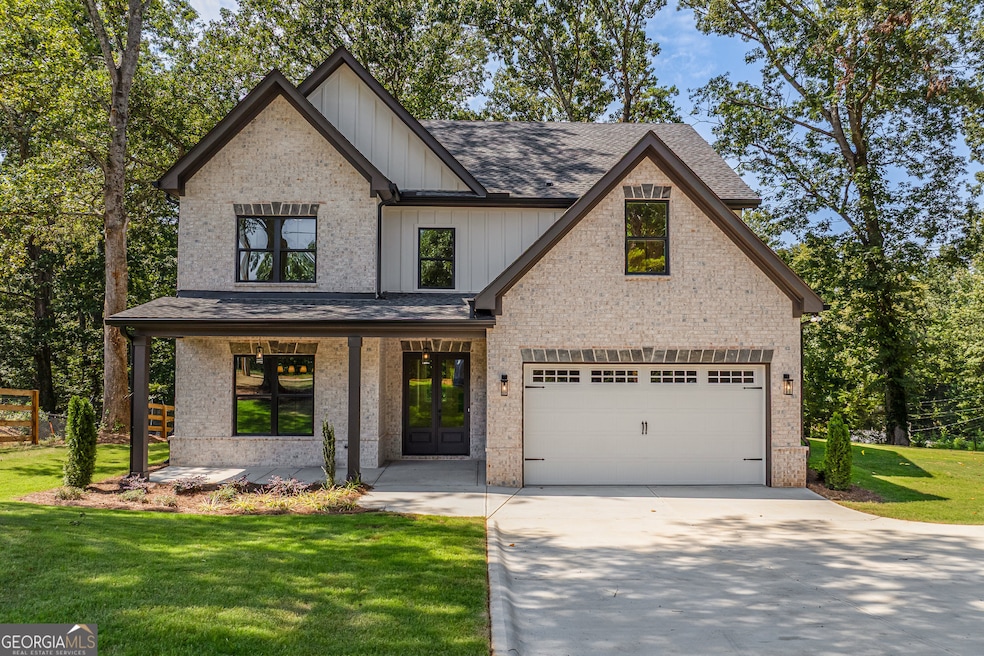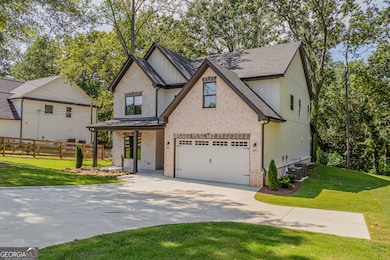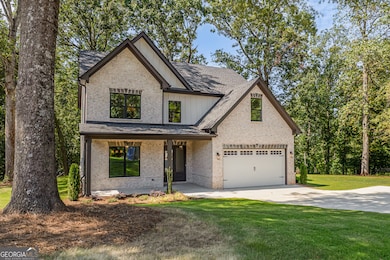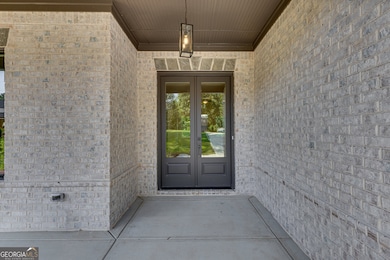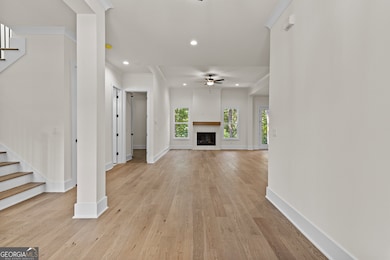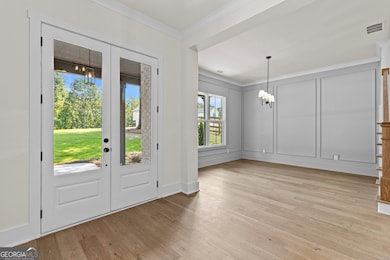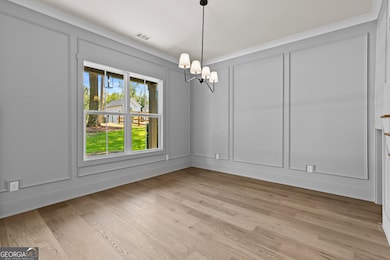3374 Lee Dr Buford, GA 30518
Estimated payment $3,381/month
Highlights
- Home Theater
- New Construction
- Seasonal View
- Flowery Branch High School Rated A-
- Dining Room Seats More Than Twelve
- Private Lot
About This Home
Discover this stunning new construction home perfectly located just minutes from Lake Lanier, shopping, dining, and entertainment. Thoughtfully designed in a modern farmhouse style, this home offers an open-concept layout with 10-foot ceilings and gleaming hardwood floors throughout the main level. Enjoy hosting in the bright dining room that comfortably seats 12, and relax in the cozy family room featuring a designer fireplace. The gourmet kitchen is a showstopper with a stylish backsplash, soft-close cabinetry, a large island, quartzite countertops, and a premium range oven. A charming breakfast nook with built-in bench seating adds to the home's appeal. A guest bedroom and full bathroom with modern finishes are conveniently located on the main floor. Upstairs, the luxurious primary suite boasts a spa-like bathroom and a massive walk-in closet with custom built-in shelving and direct access to the laundry room. Three additional bedrooms, a full bath, and a spacious media room complete the upper level. Additional highlights include a two-car garage with built-in bench and cubbies, plus a covered back patio with ceiling fan overlooking a peaceful, nature-filled backdrop. Located in one of Hall County's most desirable areas, this home perfectly blends comfort, style, and convenience with no HOA. Preapproval required for all showings.
Listing Agent
Peach State Realty Brokerage Phone: 678-665-1266 License #287379 Listed on: 09/12/2025
Home Details
Home Type
- Single Family
Est. Annual Taxes
- $575
Year Built
- Built in 2025 | New Construction
Lot Details
- 5,663 Sq Ft Lot
- Private Lot
Home Design
- Composition Roof
- Brick Front
Interior Spaces
- 3,100 Sq Ft Home
- 2-Story Property
- High Ceiling
- Ceiling Fan
- Factory Built Fireplace
- Entrance Foyer
- Family Room with Fireplace
- Dining Room Seats More Than Twelve
- Formal Dining Room
- Home Theater
- Bonus Room
- Seasonal Views
- Pull Down Stairs to Attic
Kitchen
- Breakfast Area or Nook
- Walk-In Pantry
- Oven or Range
- Cooktop
- Microwave
- Dishwasher
- Kitchen Island
Flooring
- Wood
- Carpet
Bedrooms and Bathrooms
- Walk-In Closet
- In-Law or Guest Suite
- Double Vanity
- Soaking Tub
- Separate Shower
Laundry
- Laundry Room
- Laundry on upper level
Home Security
- Carbon Monoxide Detectors
- Fire and Smoke Detector
Parking
- 2 Car Garage
- Garage Door Opener
Eco-Friendly Details
- Energy-Efficient Thermostat
Outdoor Features
- Patio
- Porch
Schools
- Friendship Elementary School
- C W Davis Middle School
- Flowery Branch High School
Utilities
- Cooling Available
- Heating System Uses Natural Gas
- Septic Tank
Community Details
- No Home Owners Association
Listing and Financial Details
- Legal Lot and Block 3 / A
Map
Home Values in the Area
Average Home Value in this Area
Tax History
| Year | Tax Paid | Tax Assessment Tax Assessment Total Assessment is a certain percentage of the fair market value that is determined by local assessors to be the total taxable value of land and additions on the property. | Land | Improvement |
|---|---|---|---|---|
| 2023 | $240 | $9,320 | $7,200 | $2,120 |
| 2022 | $292 | $11,360 | $9,240 | $2,120 |
| 2021 | $317 | $12,080 | $9,960 | $2,120 |
| 2020 | $112 | $4,160 | $2,440 | $1,720 |
| 2019 | $113 | $4,160 | $2,440 | $1,720 |
| 2018 | $117 | $4,160 | $2,440 | $1,720 |
| 2017 | $116 | $4,160 | $2,440 | $1,720 |
| 2016 | $113 | $4,160 | $2,440 | $1,720 |
| 2015 | $114 | $4,160 | $2,440 | $1,720 |
| 2014 | $114 | $4,160 | $2,440 | $1,720 |
Property History
| Date | Event | Price | List to Sale | Price per Sq Ft |
|---|---|---|---|---|
| 11/05/2025 11/05/25 | Price Changed | $649,000 | -5.9% | $209 / Sq Ft |
| 10/17/2025 10/17/25 | Price Changed | $689,900 | -1.4% | $223 / Sq Ft |
| 09/12/2025 09/12/25 | For Sale | $699,900 | -- | $226 / Sq Ft |
Purchase History
| Date | Type | Sale Price | Title Company |
|---|---|---|---|
| Warranty Deed | $100,000 | -- | |
| Warranty Deed | $155,000 | -- | |
| Warranty Deed | $68,471 | -- | |
| Deed | $16,000 | -- |
Mortgage History
| Date | Status | Loan Amount | Loan Type |
|---|---|---|---|
| Previous Owner | $54,777 | New Conventional | |
| Closed | $0 | No Value Available |
Source: Georgia MLS
MLS Number: 10603245
APN: 08-00168-00-024
- 3394 Lee Dr
- 6181 Shoreland Cir
- 6108 Hutchins Dr
- 6160 Shoreland Cir
- 3180 Lee Dr
- 0 McEver Rd Unit 10506093
- 5989 Lanier Islands Pkwy
- 3600 Shoreland Dr
- 0 N Waterworks Rd Unit 10673691
- 0 N Waterworks Rd Unit 7705447
- 6146 Bethany View Trail
- 119 Holiday Rd Unit 1202
- 6205 Bridgewood Dr
- 6225 Bridgewood Dr
- 6732 Willowbrook Trail
- 2999 S Waterworks Rd
- 6142 Bethany View Trail
- 6604 Windbrook Way
- 6042 Harbor Landing Dr
- 454 Thunder Rd
- 403 Thunder Rd
- 6741 Leigh St
- 407 Thunder Rd
- 405 Thunder Rd
- 6709 Wooded Cove Ct
- 6223 Spring Lake Dr
- 6157 Orville Dr
- 6729 Great Water Dr Unit BASEMENT
- 6462 Waypoint St Unit Atlanta
- 6462 Waypoint St Unit Dover
- 4758 Arden Dr
- 3813 N Bogan Rd Unit 2B
- 5660 Crest Hill Dr
- 5660 Crest Hill Dr NE
- 6072 Devonshire Dr Unit 1
- 4859 Mountain Rose Walk
- 358 Peevy St
- 2075 Pine Tree Dr
- 6148 Lanier Harbor Landing
- 359 Mimosa Dr
Ask me questions while you tour the home.
