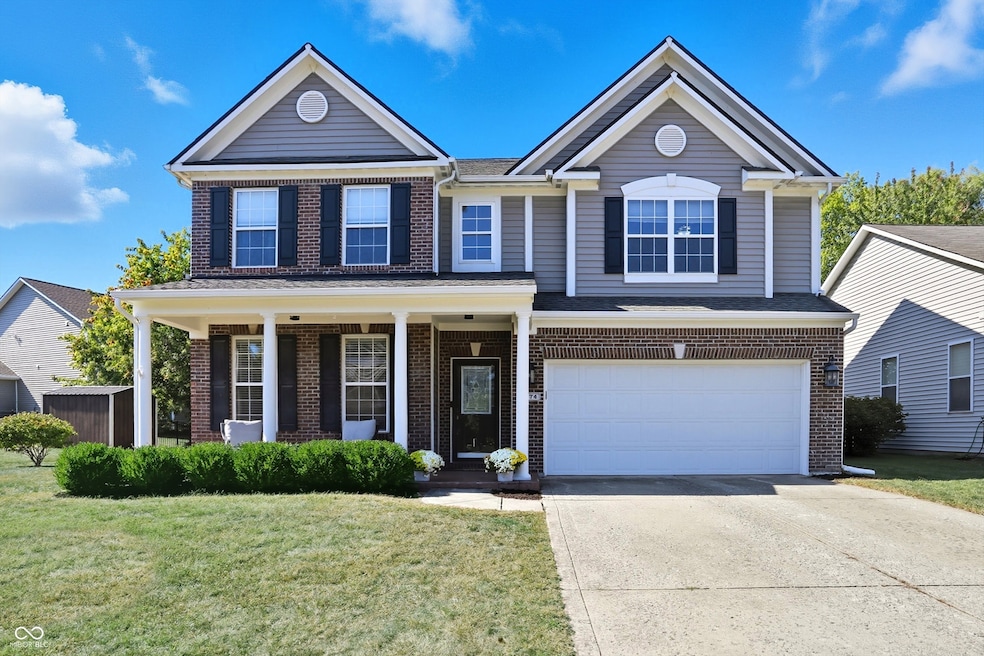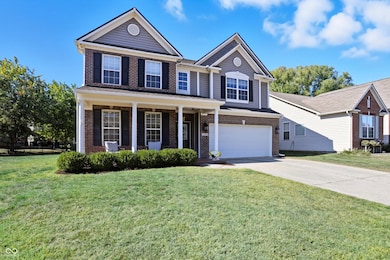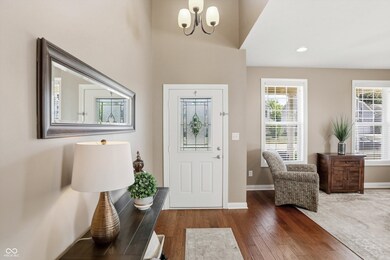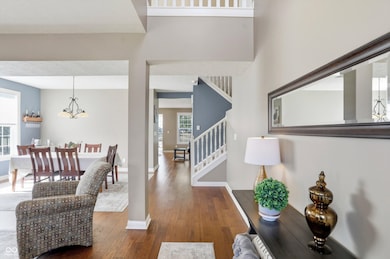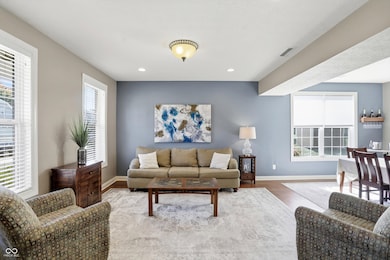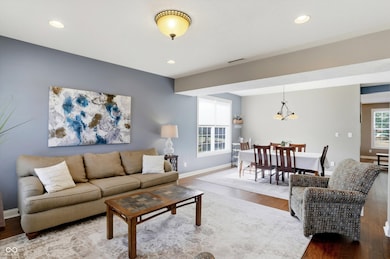3374 Paisley Pointe Whitestown, IN 46075
Estimated payment $2,389/month
Highlights
- Vaulted Ceiling
- Engineered Wood Flooring
- Walk-In Closet
- Perry Worth Elementary School Rated A-
- 2 Car Attached Garage
- Laundry Room
About This Home
Tucked away at 3374 Paisley Pointe in Whitestown, this single-family residence in Boone County is waiting to be called home, offering an attractive property in great condition. Imagine whipping up culinary masterpieces in a kitchen designed to inspire, complete with a large kitchen island perfect for gathering stone countertops, stylish shaker cabinets, and a backsplash that adds just the right touch of pizzazz. The open floor plan provides a wonderful atmosphere for entertaining, allowing you to mingle with guests while effortlessly preparing delicious treats. The living room is a grand space featuring a high ceiling that soars above, a fireplace that crackles with warmth, and a vaulted ceiling that adds a touch of architectural drama. After a long day, retreat to your bedroom, where an ensuite bathroom and walk-in closet awaits, offering a private oasis to unwind and rejuvenate. The bathrooms are equipped with double vanities, providing ample space for morning routines, and a jetted tub that promises soothing soaks and relaxation. The laundry room is sure to awe with an incredible amount of functional storage space! Step outside to discover a porch, a patio ideal for lounging, and an outdoor dining area perfect for al fresco meals under the stars. The backyard offers privacy and security, while the shed provides convenient storage space. With five bedrooms and three full bathrooms spread across two stories and 3030 square feet of living area on a generous 11326 square foot lot, this 2007-built residence offers the perfect blend of comfort and style.
Home Details
Home Type
- Single Family
Est. Annual Taxes
- $4,262
Year Built
- Built in 2007
Lot Details
- 0.26 Acre Lot
- Sprinkler System
HOA Fees
- $36 Monthly HOA Fees
Parking
- 2 Car Attached Garage
Home Design
- Slab Foundation
- Vinyl Construction Material
Interior Spaces
- 2-Story Property
- Vaulted Ceiling
- Family Room with Fireplace
Kitchen
- Electric Oven
- Built-In Microwave
- Dishwasher
- Disposal
Flooring
- Engineered Wood
- Carpet
Bedrooms and Bathrooms
- 5 Bedrooms
- Walk-In Closet
Laundry
- Laundry Room
- Laundry on upper level
Schools
- Perry Worth Elementary School
- Lebanon Middle School
- Lebanon Senior High School
Utilities
- Forced Air Heating and Cooling System
- Electric Water Heater
Community Details
- Association fees include parkplayground, snow removal
- Walker Farms Subdivision
- Property managed by Your HOA Community Mgmt
Listing and Financial Details
- Tax Lot 178
- Assessor Parcel Number 060819000009032019
Map
Home Values in the Area
Average Home Value in this Area
Tax History
| Year | Tax Paid | Tax Assessment Tax Assessment Total Assessment is a certain percentage of the fair market value that is determined by local assessors to be the total taxable value of land and additions on the property. | Land | Improvement |
|---|---|---|---|---|
| 2025 | $4,263 | $388,000 | $38,400 | $349,600 |
| 2024 | $4,263 | $369,400 | $38,400 | $331,000 |
| 2023 | $4,422 | $373,600 | $38,400 | $335,200 |
| 2022 | $4,166 | $333,300 | $38,400 | $294,900 |
| 2021 | $3,296 | $283,400 | $38,400 | $245,000 |
| 2020 | $3,178 | $270,800 | $38,400 | $232,400 |
| 2019 | $2,968 | $251,100 | $38,400 | $212,700 |
| 2018 | $2,698 | $230,700 | $38,400 | $192,300 |
| 2017 | $2,632 | $221,500 | $38,400 | $183,100 |
| 2016 | $2,598 | $220,000 | $38,400 | $181,600 |
| 2014 | $2,268 | $200,800 | $38,400 | $162,400 |
| 2013 | $2,180 | $191,900 | $38,400 | $153,500 |
Property History
| Date | Event | Price | List to Sale | Price per Sq Ft | Prior Sale |
|---|---|---|---|---|---|
| 11/08/2025 11/08/25 | Pending | -- | -- | -- | |
| 11/04/2025 11/04/25 | Price Changed | $379,000 | -2.8% | $125 / Sq Ft | |
| 10/24/2025 10/24/25 | For Sale | $390,000 | +77.3% | $129 / Sq Ft | |
| 03/17/2016 03/17/16 | Off Market | $220,000 | -- | -- | |
| 06/26/2015 06/26/15 | Sold | $220,000 | -8.3% | $73 / Sq Ft | View Prior Sale |
| 05/12/2015 05/12/15 | Pending | -- | -- | -- | |
| 05/08/2015 05/08/15 | For Sale | $240,000 | -- | $79 / Sq Ft |
Purchase History
| Date | Type | Sale Price | Title Company |
|---|---|---|---|
| Deed | -- | Security Title Services | |
| Warranty Deed | -- | -- | |
| Warranty Deed | -- | -- |
Mortgage History
| Date | Status | Loan Amount | Loan Type |
|---|---|---|---|
| Open | $222,300 | New Conventional |
Source: MIBOR Broker Listing Cooperative®
MLS Number: 22068203
APN: 06-08-19-000-009.032-019
- 6091 Green Willow Rd
- 3460 Limelight Ln
- 207 S Buck St
- 6328 Dusty Laurel Dr
- 3391 Roundlake Ln
- Hendricks Plan at Haven at Whitestown
- Waveland Plan at Haven at Whitestown
- Dawson Plan at Haven at Whitestown
- Sutcliffe Plan at Haven at Whitestown
- Hampton Plan at Haven at Whitestown
- Addison Plan at Haven at Whitestown
- Buckner Plan at Haven at Whitestown
- Sheffield Plan at Haven at Whitestown
- Payton Plan at Haven at Whitestown
- 307 W Pierce St
- 3421 Firethorn Dr
- 3413 Roundlake Ln
- 2892 Maricopa Blvd
- 6192 Cascades Dr
- 6162 Cascades Dr
