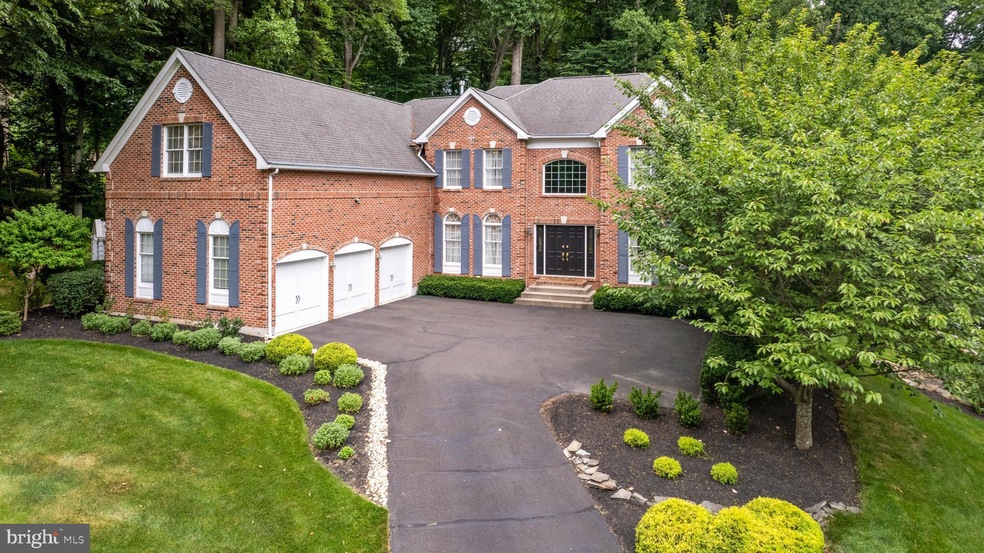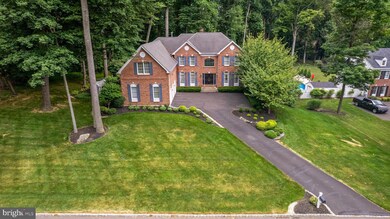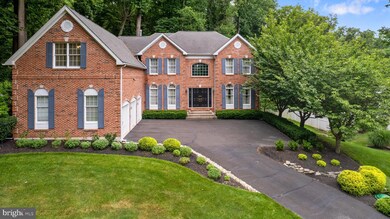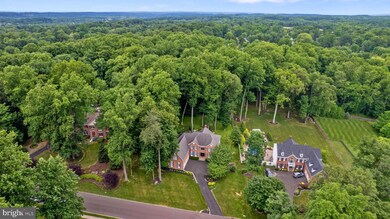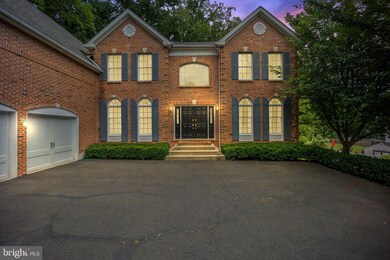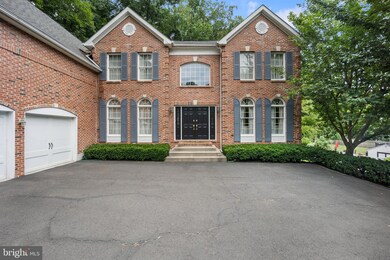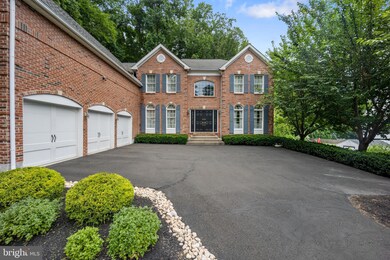
3375 Byron Dr Doylestown, PA 18902
Buckingham NeighborhoodHighlights
- 1.39 Acre Lot
- Colonial Architecture
- Wooded Lot
- Cold Spring Elementary School Rated A
- Deck
- Cathedral Ceiling
About This Home
As of April 2023Look no further, this Spectacular Colonial in sought-after Buckingham Woods leaves no stone unturned! Sitting high on a premium 1.4-acre lot, the gorgeous, manicured grounds will lead you to a 3-car garage and the formal double door front entrance. As you enter the massive 2-Story Foyer with views to the above, you will be immediately taken away by the newer hardwoods throughout the main and upper levels! Formal dining to your left with high ceilings and moldings sits adjacent to a butler's pantry with granite countertops affording plenty of space for elegant dinners and entertaining! To your right is a large & inviting formal living room which neighbors the staircase to the upstairs level. The 2 Story Great room with views to the above features a striking floor to ceiling brick fireplace, cathedral ceilings and opens to a gourmet kitchen, with Crema Bordeaux granite countertops, large center island, newer stainless appliances which include gas cooktop, double oven, built in microwave, dishwasher, and striking cabinetry. Next to the great room, you will not be disappointed by the formal library with tall custom built in shelving, views to the rear, and a quiet space for those who work from home. Also featured on the main level is a remodeled powder room with pedestal sink, large walk-in kitchen pantry, and laundry room with access to the large 3 car garage. Front or back staircase takes you to the upstairs level, the Primary bedroom suite will take your breath away! Complimented in hardwoods, the master suite features four large walk-in closets with custom built in shelving, a separate spacious grand sitting room which is a definite bonus room for extra space or could be an additional office, and a large master bath with double vanity, ceramic floors, tiled shower stall and soak in tub for extra relaxation! Three additional generously sized bedrooms sit on the upper level, two of which share a Jack and Jill bath and a beautiful princess suite which is complimented with her own bathroom. Large closets are all complimented with custom built-ins and plenty of space for storage. The gorgeous newly fully finished basement creates the most open, bright lower-level living experience to be encountered! As you venture down you will be mesmerized by the stainless-steel built-in wine fridge and freezer with temperature settings, custom granite wet bar, large entertainment room, large playroom/workout or fifth bedroom with gorgeous glass barn doors, and an amazing full bathroom with quartz vanity, modern encaustic tiled floor, and walk-in subway shower stall with glass doors. Walkout Basement with new COREtec vinyl plank flooring also features glass doors leading to the rear exterior grounds! As you wander outside to the rear yard, a large deck compliments the exterior space with beautiful views of the treed and landscaped grounds! An oasis for backyard space with plenty of privacy, perennial gardens, and true relaxation! Home also comes equipped with a full house generator; all newly installed LED recessed throughout, & HVAC replacement 2018. Located in Central Bucks School District, and within minutes drive to New Hope Borough & Doylestown - this home also affords easy commuting to Princeton or Philadelphia areas.
Last Agent to Sell the Property
Century 21 Advantage Gold-Yardley Listed on: 07/27/2022

Home Details
Home Type
- Single Family
Est. Annual Taxes
- $13,346
Year Built
- Built in 1997
Lot Details
- 1.39 Acre Lot
- South Facing Home
- Level Lot
- Wooded Lot
- Back, Front, and Side Yard
- Property is zoned P1
Parking
- 3 Car Direct Access Garage
- Garage Door Opener
Home Design
- Colonial Architecture
- Brick Exterior Construction
- Shingle Roof
- Concrete Perimeter Foundation
Interior Spaces
- Property has 2 Levels
- Cathedral Ceiling
- Ceiling Fan
- Brick Fireplace
- Great Room
- Family Room
- Living Room
- Dining Room
- Game Room
- Home Security System
- Laundry on main level
- Attic
Kitchen
- Butlers Pantry
- Built-In Self-Cleaning Double Oven
- Cooktop
- Dishwasher
- Kitchen Island
- Disposal
Bedrooms and Bathrooms
- 4 Bedrooms
- En-Suite Primary Bedroom
- En-Suite Bathroom
- Walk-in Shower
Basement
- Basement Fills Entire Space Under The House
- Exterior Basement Entry
Outdoor Features
- Deck
- Exterior Lighting
Schools
- Cold Spring Elementary School
- Holicong Middle School
- Central Bucks High School East
Utilities
- Forced Air Heating and Cooling System
- 200+ Amp Service
- Natural Gas Water Heater
- Cable TV Available
Community Details
- No Home Owners Association
- Built by TOLL BROTHERS
- Buckingham Woods Subdivision, Carmel Floorplan
Listing and Financial Details
- Assessor Parcel Number 06-005-059
Ownership History
Purchase Details
Home Financials for this Owner
Home Financials are based on the most recent Mortgage that was taken out on this home.Purchase Details
Home Financials for this Owner
Home Financials are based on the most recent Mortgage that was taken out on this home.Purchase Details
Home Financials for this Owner
Home Financials are based on the most recent Mortgage that was taken out on this home.Purchase Details
Home Financials for this Owner
Home Financials are based on the most recent Mortgage that was taken out on this home.Purchase Details
Home Financials for this Owner
Home Financials are based on the most recent Mortgage that was taken out on this home.Similar Homes in Doylestown, PA
Home Values in the Area
Average Home Value in this Area
Purchase History
| Date | Type | Sale Price | Title Company |
|---|---|---|---|
| Deed | $1,200,000 | 1St Advantage Abstract | |
| Special Warranty Deed | $1,050,000 | Trident Land Transfer | |
| Special Warranty Deed | $1,050,000 | Trident Land Transfer | |
| Deed | $747,800 | None Available | |
| Deed | $427,791 | -- |
Mortgage History
| Date | Status | Loan Amount | Loan Type |
|---|---|---|---|
| Open | $700,000 | New Conventional | |
| Previous Owner | $840,000 | New Conventional | |
| Previous Owner | $300,000 | New Conventional | |
| Previous Owner | $214,600 | No Value Available |
Property History
| Date | Event | Price | Change | Sq Ft Price |
|---|---|---|---|---|
| 04/04/2023 04/04/23 | Sold | $1,200,000 | +2.1% | $195 / Sq Ft |
| 02/20/2023 02/20/23 | Pending | -- | -- | -- |
| 02/18/2023 02/18/23 | For Sale | $1,175,000 | +11.9% | $191 / Sq Ft |
| 09/20/2022 09/20/22 | Sold | $1,050,000 | -12.4% | $171 / Sq Ft |
| 07/27/2022 07/27/22 | For Sale | $1,199,000 | +59.9% | $195 / Sq Ft |
| 08/22/2014 08/22/14 | Sold | $750,000 | -3.7% | $155 / Sq Ft |
| 07/11/2014 07/11/14 | Pending | -- | -- | -- |
| 06/09/2014 06/09/14 | Price Changed | $779,000 | -2.5% | $161 / Sq Ft |
| 04/07/2014 04/07/14 | For Sale | $799,000 | +6.5% | $165 / Sq Ft |
| 04/07/2014 04/07/14 | Off Market | $750,000 | -- | -- |
| 04/05/2014 04/05/14 | For Sale | $799,000 | 0.0% | $165 / Sq Ft |
| 03/21/2014 03/21/14 | Pending | -- | -- | -- |
| 01/06/2014 01/06/14 | For Sale | $799,000 | -- | $165 / Sq Ft |
Tax History Compared to Growth
Tax History
| Year | Tax Paid | Tax Assessment Tax Assessment Total Assessment is a certain percentage of the fair market value that is determined by local assessors to be the total taxable value of land and additions on the property. | Land | Improvement |
|---|---|---|---|---|
| 2024 | $13,982 | $85,880 | $17,120 | $68,760 |
| 2023 | $13,508 | $85,880 | $17,120 | $68,760 |
| 2022 | $13,347 | $85,880 | $17,120 | $68,760 |
| 2021 | $13,187 | $85,880 | $17,120 | $68,760 |
| 2020 | $13,187 | $85,880 | $17,120 | $68,760 |
| 2019 | $13,101 | $85,880 | $17,120 | $68,760 |
| 2018 | $13,101 | $85,880 | $17,120 | $68,760 |
| 2017 | $12,994 | $85,880 | $17,120 | $68,760 |
| 2016 | $13,122 | $85,880 | $17,120 | $68,760 |
| 2015 | -- | $85,880 | $17,120 | $68,760 |
| 2014 | -- | $85,880 | $17,120 | $68,760 |
Agents Affiliated with this Home
-

Seller's Agent in 2023
Sam Hong
RE/MAX
(215) 500-7176
2 in this area
36 Total Sales
-
G
Buyer's Agent in 2023
Gulnara Shein
LPT Realty, LLC
(267) 251-7979
1 in this area
49 Total Sales
-

Buyer Co-Listing Agent in 2023
Max Shein
LPT Realty, LLC
(215) 281-8357
1 in this area
244 Total Sales
-

Seller's Agent in 2022
Monica Sutherland
Century 21 Advantage Gold-Yardley
(215) 681-9959
2 in this area
106 Total Sales
-

Buyer's Agent in 2022
Dana Friedfeld
Coldwell Banker Hearthside
(561) 400-0055
1 in this area
22 Total Sales
-

Seller's Agent in 2014
Evan Walton
Addison Wolfe Real Estate
(215) 327-4709
6 in this area
102 Total Sales
Map
Source: Bright MLS
MLS Number: PABU2032666
APN: 06-005-059
- 3335 Gail Cir
- 4871 E Blossom Dr
- 3455 Durham Rd
- 3479 Durham Rd
- 3111 Burnt House Hill Rd
- 3039 Durham Rd
- 3695 Daystar Dr
- 3468 Holicong Rd
- 4469 Church Rd
- 4245 Mechanicsville Rd
- 5248 Mechanicsville Rd
- 3146 Mill Rd
- 3930 Liz Cir
- 5262 Bailey Ct E
- 4639 Clearwater Ct
- 3858 Johns Way
- 5393 Mechanicsville Rd
- 4221 Enders Way
- 4047 Holly Way
- 4936 Davis Dr
