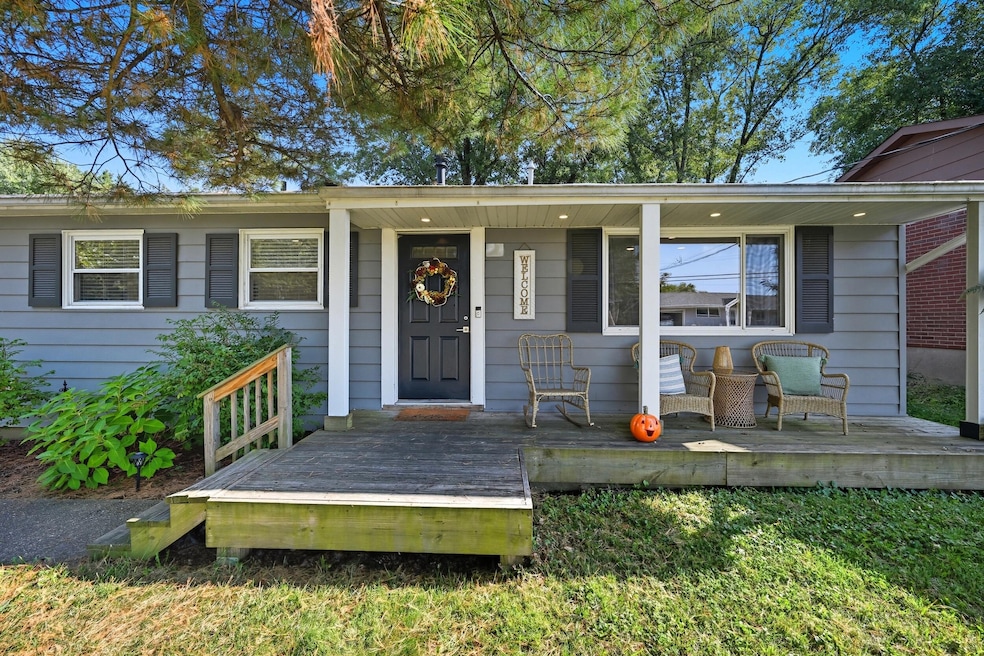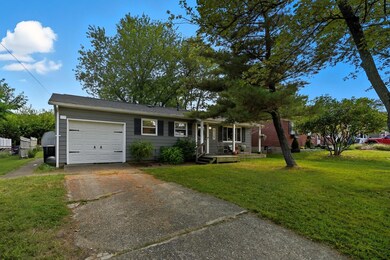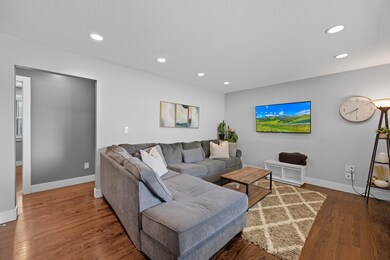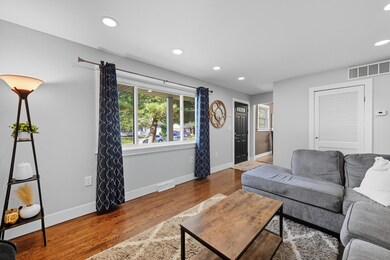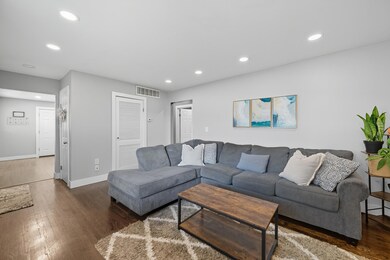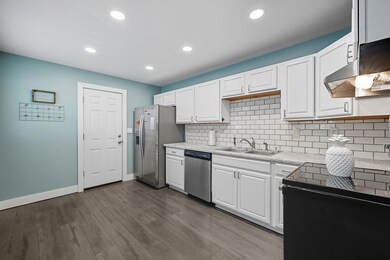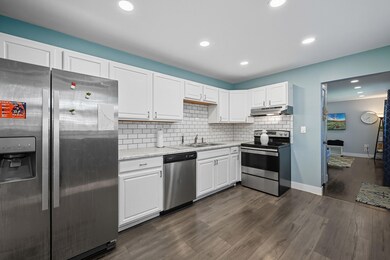3375 Fir Tree Ln Erlanger, KY 41018
Estimated payment $1,238/month
Total Views
2,766
3
Beds
1
Bath
936
Sq Ft
$224
Price per Sq Ft
Highlights
- Ranch Style House
- No HOA
- Bathtub with Shower
- Wood Flooring
- Porch
- Patio
About This Home
Incredible 3-Bedroom Ranch! Updates and upgrades throughout, including a new roof in 2021! Gorgeous hardwood floors and lots of natural light. Great eat-in kitchen with stainless steel appliances. Enjoy the spacious, flat backyard complete with a patio, fencing, and storage shed — perfect for outdoor living. Additional attic storage is accessible through the garage. Located in a prime spot with quick access to I-75/275, shopping, schools, the airport, and downtown Cincinnati! This home combines comfort, convenience, and value.
Home Details
Home Type
- Single Family
Est. Annual Taxes
- $1,565
Year Built
- Built in 1963
Lot Details
- 6,970 Sq Ft Lot
- Lot Dimensions are 60 x 120
- Wood Fence
- Aluminum or Metal Fence
Parking
- 1 Car Garage
- Front Facing Garage
- Driveway
- On-Street Parking
- Off-Street Parking
Home Design
- Ranch Style House
- Block Foundation
- Shingle Roof
- Aluminum Siding
Interior Spaces
- 936 Sq Ft Home
- Recessed Lighting
- Insulated Windows
- Double Hung Windows
- Panel Doors
- Living Room
- Wood Flooring
- Laundry on main level
Kitchen
- Electric Range
- Dishwasher
- Disposal
Bedrooms and Bathrooms
- 3 Bedrooms
- 1 Full Bathroom
- Bathtub with Shower
Outdoor Features
- Patio
- Porch
Schools
- Florence Elementary School
- Jones Middle School
- Boone County High School
Utilities
- Central Air
- Heating System Uses Natural Gas
- Underground Utilities
- Cable TV Available
Community Details
- No Home Owners Association
Listing and Financial Details
- Assessor Parcel Number 071.00-04-427.00
Map
Create a Home Valuation Report for This Property
The Home Valuation Report is an in-depth analysis detailing your home's value as well as a comparison with similar homes in the area
Home Values in the Area
Average Home Value in this Area
Tax History
| Year | Tax Paid | Tax Assessment Tax Assessment Total Assessment is a certain percentage of the fair market value that is determined by local assessors to be the total taxable value of land and additions on the property. | Land | Improvement |
|---|---|---|---|---|
| 2024 | $1,565 | $135,000 | $15,000 | $120,000 |
| 2023 | $1,543 | $135,000 | $15,000 | $120,000 |
| 2022 | $1,549 | $135,000 | $15,000 | $120,000 |
| 2021 | $1,628 | $135,000 | $15,000 | $120,000 |
| 2020 | $1,310 | $112,000 | $15,000 | $97,000 |
| 2019 | $1,292 | $112,000 | $15,000 | $97,000 |
| 2018 | $1,347 | $112,000 | $15,000 | $97,000 |
| 2017 | $1,154 | $101,000 | $15,000 | $86,000 |
| 2015 | $1,146 | $101,000 | $15,000 | $86,000 |
| 2013 | -- | $101,000 | $15,000 | $86,000 |
Source: Public Records
Property History
| Date | Event | Price | List to Sale | Price per Sq Ft |
|---|---|---|---|---|
| 11/21/2025 11/21/25 | Pending | -- | -- | -- |
| 11/13/2025 11/13/25 | For Sale | $209,900 | -- | $224 / Sq Ft |
Source: Northern Kentucky Multiple Listing Service
Purchase History
| Date | Type | Sale Price | Title Company |
|---|---|---|---|
| Warranty Deed | $135,000 | American Homeland Title Agcy | |
| Interfamily Deed Transfer | -- | Kentucky Land Title Agency | |
| Deed | $112,000 | Kentucky Land Title Agency | |
| Special Warranty Deed | $37,500 | None Available | |
| Commissioners Deed | $42,500 | None Available | |
| Warranty Deed | $107,000 | None Available |
Source: Public Records
Mortgage History
| Date | Status | Loan Amount | Loan Type |
|---|---|---|---|
| Open | $130,275 | FHA | |
| Previous Owner | $109,971 | FHA | |
| Previous Owner | $40,000 | Commercial | |
| Previous Owner | $102,425 | New Conventional |
Source: Public Records
Source: Northern Kentucky Multiple Listing Service
MLS Number: 637983
APN: 071.00-04-427.00
Nearby Homes
- 3386 Spruce Tree Ln
- 3415 Cedar Tree Ln
- 3372 Tulip Tree Dr
- 3372 Cedar Tree Ln
- 3213 Riggs Ave
- 3815 Hope Ln
- 437 Center St
- 3915 Rankin Dr
- 3917 Rankin Dr
- 3156 Hulbert Ave
- 3150 Hulbert Ave
- 2474 Sierra Dr
- Bayberry Plan at Reserve at Meadowood - Masterpiece Collection
- Carrington Plan at Reserve at Meadowood - Designer Collection
- Andover Plan at Reserve at Meadowood - Masterpiece Collection
- Mitchell Plan at Sanctuary Village - Masterpiece Collection
- Clay Plan at Sanctuary Village - Masterpiece Collection
- Everett Plan at Reserve at Meadowood - Masterpiece Collection
- Leland Plan at Sanctuary Village - Masterpiece Collection
- Paxton Plan at Sanctuary Village - Masterpiece Collection
