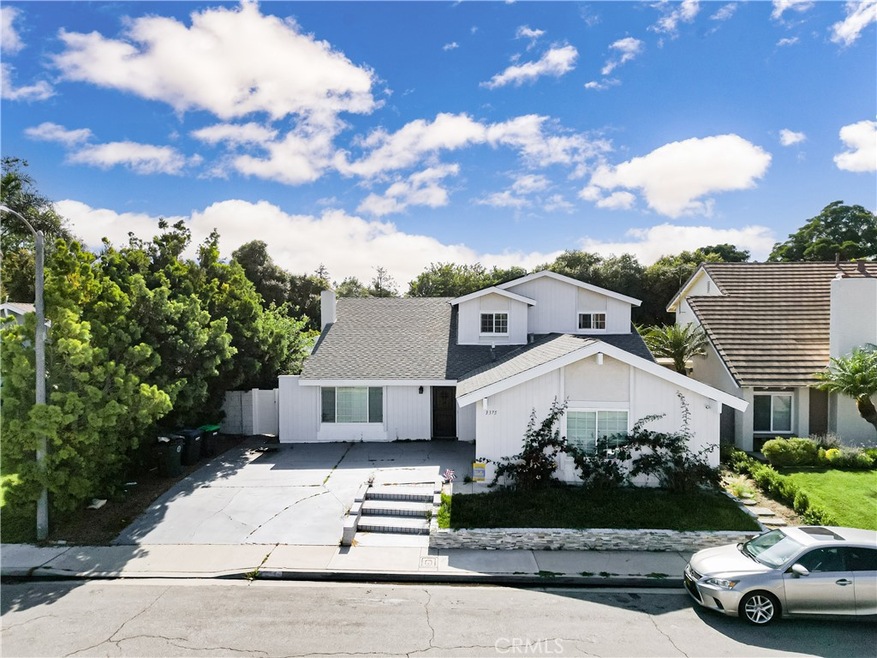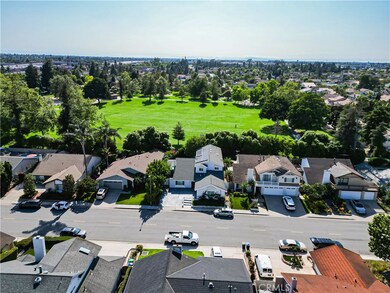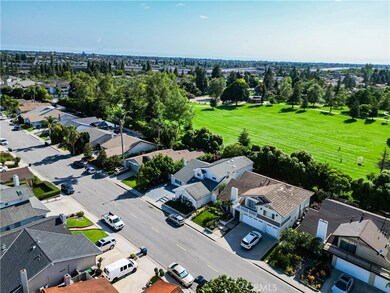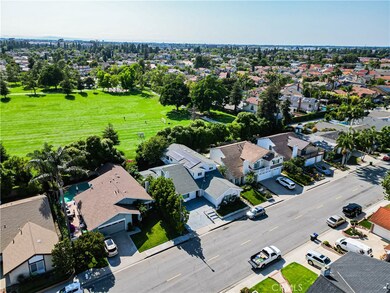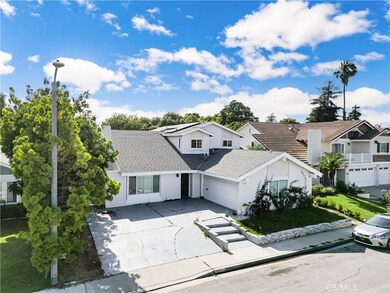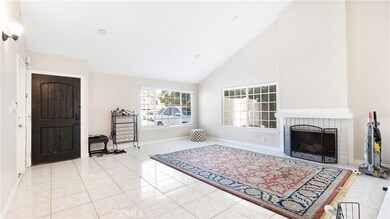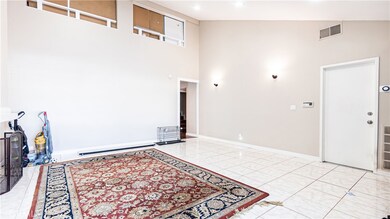3375 Fuchsia St Costa Mesa, CA 92626
Northside Costa Mesa NeighborhoodEstimated payment $8,436/month
Highlights
- Sauna
- Two Primary Bedrooms
- Open Floorplan
- Paularino Elementary School Rated A-
- Updated Kitchen
- Property is near a park
About This Home
Welcome to 3375 Fuchsia St, Costa Mesa – a beautifully updated 4-bedroom, 3-bath home blending modern comfort with prime location. The open-concept layout features a chef's kitchen, spacious bedrooms, and a versatile bonus space perfect for guests or rental income. 3 bedrooms are down and a master suite upstairs with an additional bonus room with its own entrance that can be used as a office or rental or studio. Outside, enjoy a private patio, manicured yard, and direct access to Wakeham Park with its playgrounds and sports courts. Situated in a vibrant neighborhood near shops, dining, and freeways, this home offers both convenience and lifestyle. Ideal for families or investors – don't miss this opportunity to own in one of Costa Mesa's most desirable areas!
Home Details
Home Type
- Single Family
Est. Annual Taxes
- $3,381
Year Built
- Built in 1972
Lot Details
- 6,000 Sq Ft Lot
- Landscaped
- Paved or Partially Paved Lot
- Lawn
- Garden
- Back Yard
Parking
- 2 Car Attached Garage
- Parking Available
- Side Facing Garage
- Driveway
Property Views
- Park or Greenbelt
- Neighborhood
Home Design
- Entry on the 1st floor
Interior Spaces
- 2,419 Sq Ft Home
- 2-Story Property
- Open Floorplan
- Recessed Lighting
- Family Room with Fireplace
- Living Room
- Home Office
- Bonus Room
- Sauna
- Fire and Smoke Detector
Kitchen
- Updated Kitchen
- Eat-In Kitchen
- Gas Oven
- Microwave
- Dishwasher
- Kitchen Island
- Granite Countertops
Flooring
- Laminate
- Tile
Bedrooms and Bathrooms
- 4 Bedrooms | 2 Main Level Bedrooms
- Double Master Bedroom
- In-Law or Guest Suite
- 3 Full Bathrooms
- Makeup or Vanity Space
- Bathtub
- Walk-in Shower
Laundry
- Laundry Room
- Laundry in Garage
- Washer and Gas Dryer Hookup
Outdoor Features
- Balcony
- Open Patio
Location
- Property is near a park
Utilities
- Forced Air Heating and Cooling System
- Standard Electricity
Listing and Financial Details
- Tax Lot 38
- Tax Tract Number 771
- Assessor Parcel Number 41218105
- $3,068 per year additional tax assessments
Community Details
Overview
- No Home Owners Association
- Mesa Woods Subdivision
Recreation
- Park
- Bike Trail
Map
Home Values in the Area
Average Home Value in this Area
Tax History
| Year | Tax Paid | Tax Assessment Tax Assessment Total Assessment is a certain percentage of the fair market value that is determined by local assessors to be the total taxable value of land and additions on the property. | Land | Improvement |
|---|---|---|---|---|
| 2025 | $3,381 | $229,738 | $76,625 | $153,113 |
| 2024 | $3,381 | $225,234 | $75,123 | $150,111 |
| 2023 | $3,233 | $220,818 | $73,650 | $147,168 |
| 2022 | $3,068 | $216,489 | $72,206 | $144,283 |
| 2021 | $2,776 | $196,168 | $55,569 | $140,599 |
| 2020 | $2,736 | $194,157 | $54,999 | $139,158 |
| 2019 | $2,677 | $190,350 | $53,920 | $136,430 |
| 2018 | $2,624 | $186,618 | $52,863 | $133,755 |
| 2017 | $8,975 | $790,000 | $622,308 | $167,692 |
| 2016 | $2,535 | $179,372 | $50,810 | $128,562 |
| 2015 | $2,510 | $176,678 | $50,047 | $126,631 |
| 2014 | $2,457 | $173,218 | $49,067 | $124,151 |
Property History
| Date | Event | Price | List to Sale | Price per Sq Ft |
|---|---|---|---|---|
| 10/16/2025 10/16/25 | Off Market | $1,550,000 | -- | -- |
| 10/16/2025 10/16/25 | For Sale | $1,550,000 | 0.0% | $641 / Sq Ft |
| 10/15/2025 10/15/25 | Off Market | $1,550,000 | -- | -- |
| 10/14/2025 10/14/25 | Pending | -- | -- | -- |
| 10/09/2025 10/09/25 | Price Changed | $1,550,000 | -3.1% | $641 / Sq Ft |
| 09/01/2025 09/01/25 | For Sale | $1,600,000 | 0.0% | $661 / Sq Ft |
| 08/12/2025 08/12/25 | Off Market | $1,600,000 | -- | -- |
| 07/30/2025 07/30/25 | For Sale | $1,600,000 | 0.0% | $661 / Sq Ft |
| 07/29/2025 07/29/25 | Off Market | $1,600,000 | -- | -- |
| 06/26/2025 06/26/25 | For Sale | $1,600,000 | 0.0% | $661 / Sq Ft |
| 05/23/2024 05/23/24 | Rented | $5,295 | 0.0% | -- |
| 04/12/2024 04/12/24 | For Rent | $5,295 | +10.3% | -- |
| 08/20/2021 08/20/21 | Rented | $4,800 | 0.0% | -- |
| 08/14/2021 08/14/21 | Under Contract | -- | -- | -- |
| 06/27/2021 06/27/21 | For Rent | $4,800 | 0.0% | -- |
| 06/25/2021 06/25/21 | Price Changed | $4,800 | -- | $2 / Sq Ft |
Purchase History
| Date | Type | Sale Price | Title Company |
|---|---|---|---|
| Grant Deed | -- | None Listed On Document | |
| Interfamily Deed Transfer | -- | None Available | |
| Grant Deed | -- | None Available | |
| Grant Deed | -- | None Available | |
| Interfamily Deed Transfer | -- | Orange Coast Title |
Source: California Regional Multiple Listing Service (CRMLS)
MLS Number: PW25143708
APN: 412-181-05
- 973 Azalea Dr
- 3421 Santa Clara Cir
- 3493 San Marino Cir
- 3430 Timber Lake Unit 52
- 2511 W Sunflower Ave Unit K4
- 2511 W Sunflower Ave Unit P6
- 2511 W Sunflower Ave Unit P4
- 2521 W Sunflower Ave Unit R1
- 2521 W Sunflower Ave Unit R8
- 2521 W Sunflower Ave Unit D4
- 1916 Bay Crest St
- 3424 Summerset Cir
- 1174 Kingston St
- 2619 W Aurora St
- 3680 S Bear St Unit 16
- 2542 W Macarthur Blvd Unit 134
- 2738 W Keller Ave
- 2510 W Macarthur Blvd Unit B
- 2619 W Orion Ave
- 872 Liard Place
