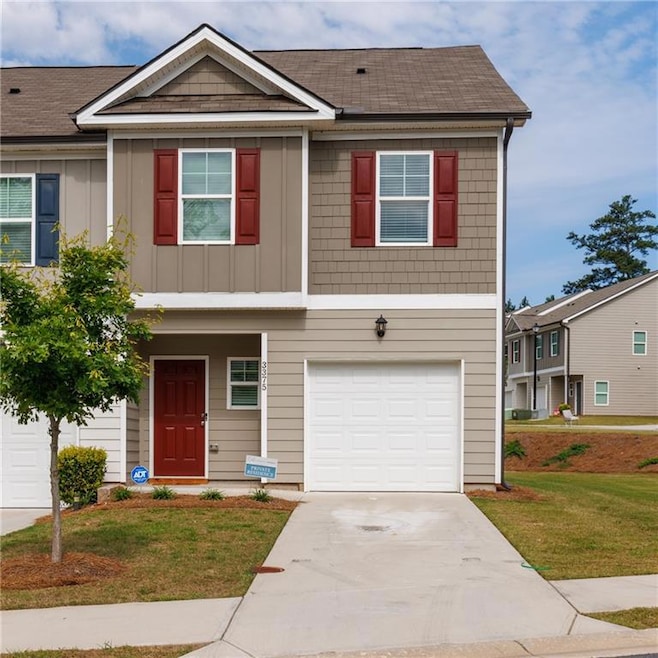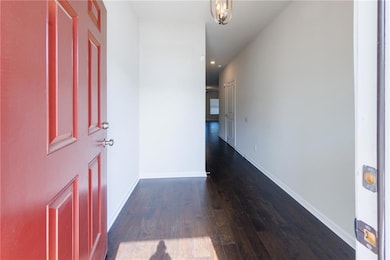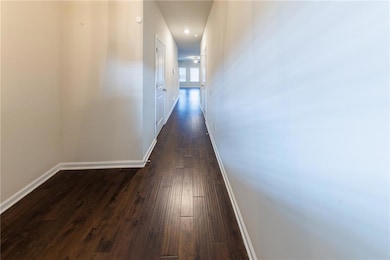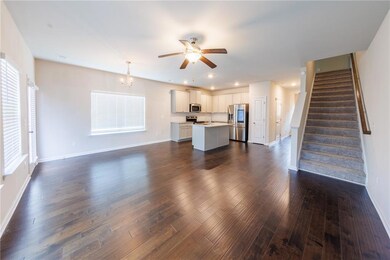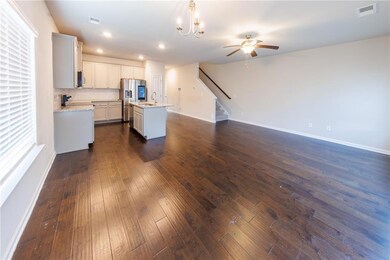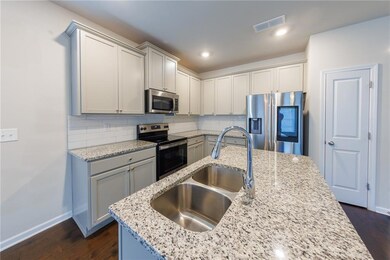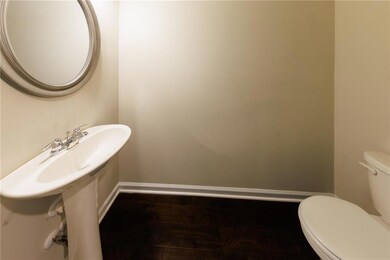3375 Highbury Way Stonecrest, GA 30038
Estimated payment $2,171/month
Highlights
- Open-Concept Dining Room
- Property is near public transit
- End Unit
- Wind Turbine Power
- Traditional Architecture
- Corner Lot
About This Home
Welcome to this stunning 3 years old, end of unit 3 bedroom townhome nestled in the sought after Lakeview at Stonecrest sub-division.
This home is move in ready featuring an open concept connecting a kitchen with a spacious island with family room and dining room. The backyard has a patio great for relaxing and entertaining. The top level offers a serene primary suite complete with soaking tub, separate shower, double vanity and a walk in closet. Two additional bedrooms share a bathroom and a convenient upstairs laundry. Located in a great swim/tennis community, close to schools, public transportation, and shopping.
Townhouse Details
Home Type
- Townhome
Est. Annual Taxes
- $5,594
Year Built
- Built in 2022
Lot Details
- 1,742 Sq Ft Lot
- End Unit
- Landscaped
- Level Lot
- Private Yard
- Back Yard
HOA Fees
- $155 Monthly HOA Fees
Parking
- 1 Car Garage
Home Design
- Traditional Architecture
- Slab Foundation
- Composition Roof
- Concrete Siding
Interior Spaces
- 1,538 Sq Ft Home
- 2-Story Property
- Ceiling Fan
- Entrance Foyer
- Open-Concept Dining Room
- Pull Down Stairs to Attic
- Laundry on upper level
Kitchen
- Eat-In Kitchen
- Electric Range
- Microwave
- Dishwasher
- Kitchen Island
- Stone Countertops
Flooring
- Carpet
- Ceramic Tile
- Luxury Vinyl Tile
Bedrooms and Bathrooms
- 3 Bedrooms
- Walk-In Closet
- Dual Vanity Sinks in Primary Bathroom
- Separate Shower in Primary Bathroom
- Soaking Tub
Location
- Property is near public transit
- Property is near schools
- Property is near shops
Schools
- Murphey Candler Elementary School
- Lithonia Middle School
- Lithonia High School
Utilities
- Forced Air Heating and Cooling System
- 110 Volts
Additional Features
- Wind Turbine Power
- Patio
Listing and Financial Details
- Tax Lot 289
- Assessor Parcel Number 16 173 01 271
Community Details
Overview
- 50 Units
- Fieldstone Realty Partners Association
- Lakeview At Stonecrest Subdivision
- Rental Restrictions
Recreation
- Community Pool
Map
Home Values in the Area
Average Home Value in this Area
Tax History
| Year | Tax Paid | Tax Assessment Tax Assessment Total Assessment is a certain percentage of the fair market value that is determined by local assessors to be the total taxable value of land and additions on the property. | Land | Improvement |
|---|---|---|---|---|
| 2022 | $879 | $20,000 | $20,000 | $0 |
Property History
| Date | Event | Price | List to Sale | Price per Sq Ft |
|---|---|---|---|---|
| 09/05/2025 09/05/25 | Price Changed | $295,000 | -3.3% | $192 / Sq Ft |
| 06/22/2025 06/22/25 | For Sale | $305,000 | -- | $198 / Sq Ft |
Source: First Multiple Listing Service (FMLS)
MLS Number: 7602387
APN: 16-173-01-271
- 3491 Lakeview Creek
- 3472 Lakeview Creek
- 3511 Lakeview Creek
- 3461 Lakeview Creek Unit 218
- 3410 Highbury Way
- 7060 Mimosa Bluff
- 7214 Gladstone Cir
- 7109 Gladstone Cir
- 7091 Gladstone Cir
- 7230 Gladstone Cir
- 7083 Gladstone Cir
- 7207 Gladstone Cir
- 7255 Gladstone Cir
- 3750 Richmond Bend
- 7225 Bedrock Cir
- 3650 River Rock Rd
- 3777 Shady Maple Dr
- 3717 Shady Maple Dr Unit 1
- 4058 Rosebay Way SW
- 3906 Rosebay Way SW
- 3376 Highbury Way
- 3502 Lakeview Creek
- 7055 Mimosa Bluff
- 100 Wesley Kensington Cir
- 7259 Flint Way
- 100 Wesley Stonecrest Cir
- 1450 Scenic Brook Trail SW Unit 7
- 7601 Summer Berry Ln
- 7528 Stone Creek Path
- 2754 Ira Ct SW
- 100 Wesley Providence Pkwy
- 3000 Water Brook Dr SW
- 2440 Sherrie Ln SW
- 3278 Garden Glade Ln
- 3249 Garden Glade Ln
- 2915 Emme Ct
- 2816 Ellis Pointe Ave Unit 50
- 3142 Haynes Park Dr
- 100 Deer Creek Cir
- 2722 Kemp Ct
