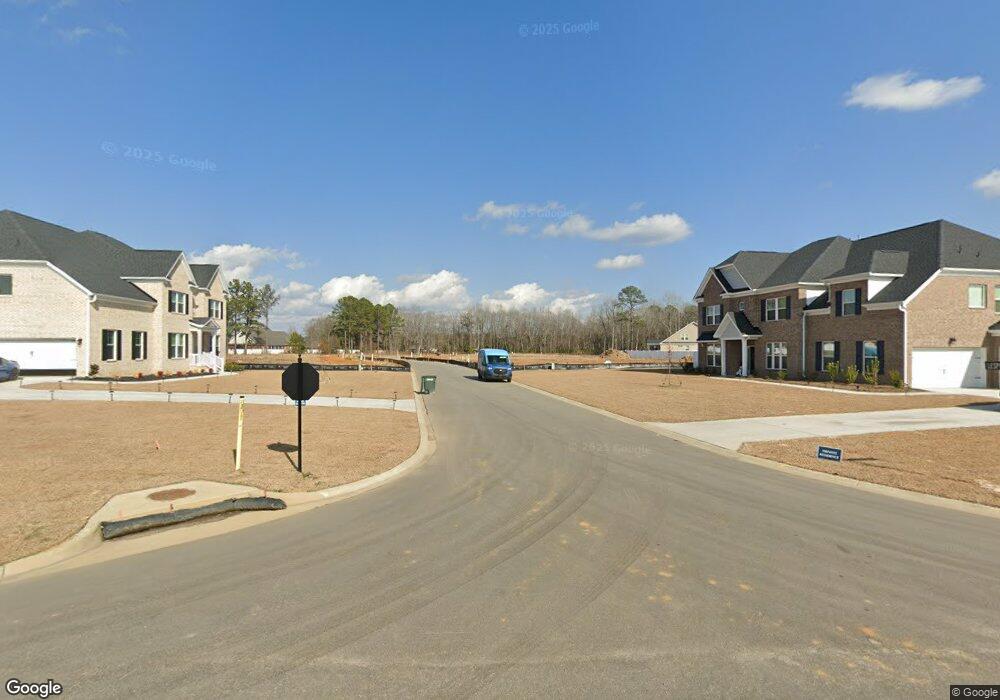3375 Lespedeza Ct Unit 3d 100 Emerson M Sumter, SC 29150
4
Beds
4
Baths
3,593
Sq Ft
0.42
Acres
About This Home
This home is located at 3375 Lespedeza Ct Unit 3d 100 Emerson M, Sumter, SC 29150. 3375 Lespedeza Ct Unit 3d 100 Emerson M is a home located in Sumter County with nearby schools including Millwood Elementary School, Alice Drive Middle School, and Sumter High School.
Create a Home Valuation Report for This Property
The Home Valuation Report is an in-depth analysis detailing your home's value as well as a comparison with similar homes in the area
Home Values in the Area
Average Home Value in this Area
Tax History Compared to Growth
Map
Nearby Homes
- 3320 Lespedeza Ct Unit 3c 057 Fairhaven J
- 3330 Lespedeza Ct
- 3320 Lespedeza Ct
- 3315 Lespedeza Ct
- 3330 Lespedeza Ct Unit Lot 058 Ransford M
- 3385 Riders Dr
- 3390 Riders Dr
- 3395 Riders Dr Unit 98 Doyle J
- 3395 Riders Dr
- The Ransford Plan at Timberline Meadows
- The Poplar Plan at Timberline Meadows
- The Emerson Plan at Timberline Meadows
- The Norwood Plan at Timberline Meadows
- 3375 Riders Dr
- 3370 Riders Dr Unit 3d-287
- 3375 Riders Dr Unit 3d-100 Emerson M
- 3380 Riders Dr
- 3410 Rustic Dr
- 3410 Rustic Dr Unit Lot C20
- 3420 Rustic Dr
- 3320 Lespedeza Ct Unit 3c C57 Fairhaven J
- 3385 Lespedeza Court Lot# 049 Doyle-J
- 3330 Lespedeza Ct Lot #058 Ransford M
- 3395 Lespedeza Ct
- 3375 Lespedeza Ct Lot #050 Ransford M
- 3390
- 480 Edenwood Drive Seneca-L
- 480 Edenwood Drive #272 Seneca-L
- 3350 Lespedeza Court Lot# 052 Poplar-B
- 460 Edenwood Drive - Seneca K
- 460 Edenwood Drive #274 - Seneca K
- 3385 Bridle Court Lot# 065 Seneca-L
- 3365 Bridle Court Lot 03b-067 Congaree
- 3385 Bridle Ct
- 3380 Bridle Ct
- 3355 Bridle Ct
- 3310 Riders Dr Unit 36396565
- 3310 Riders Dr Unit 36396161
- 3310 Riders Dr Unit 36396101
- 3310 Riders Dr Unit 36396096
