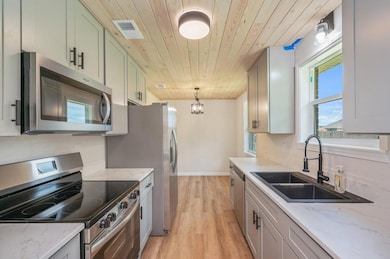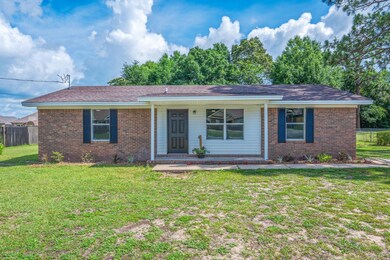3375 Mclain Dr Crestview, FL 32539
Estimated payment $1,238/month
Highlights
- Primary Bedroom Suite
- Covered Patio or Porch
- Interior Lot
- Newly Painted Property
- Walk-In Pantry
- Crown Molding
About This Home
SELLER IS MOTIVATED!! This home has been totally remodeled with high end finishes throughout; the carpentry is noteworthy! The rooms are spacious along with the closets. The backyard is huge and fenced in on almost a half-acre. There is plenty of additional storage available. The home is situated amongst similar homes but no HOA! The shopping centers are within 5 miles, highly rated schools within 5 miles and municipal park. Only 17 miles from 7th SFG and 28 Miles from Eglin AFB, very advantageous! You really have to see this property, really good bang for your buck! New Roof and low homeowners insurance! It is a must see schedule your appointment today!
Home Details
Home Type
- Single Family
Est. Annual Taxes
- $584
Year Built
- Built in 1982
Lot Details
- 0.41 Acre Lot
- Lot Dimensions are 100' x 175'
- Property fronts a county road
- Partially Fenced Property
- Interior Lot
- Level Lot
Home Design
- Newly Painted Property
- Brick Exterior Construction
- Slab Foundation
- Dimensional Roof
- Vinyl Trim
Interior Spaces
- 1,200 Sq Ft Home
- 1-Story Property
- Crown Molding
- Ceiling Fan
- Living Room
- Dining Area
- Utility Room
- Exterior Washer Dryer Hookup
- Vinyl Flooring
- Fire and Smoke Detector
Kitchen
- Walk-In Pantry
- Electric Oven or Range
- Self-Cleaning Oven
- Range Hood
- Microwave
- Dishwasher
Bedrooms and Bathrooms
- 3 Bedrooms
- Primary Bedroom Suite
- Split Bedroom Floorplan
- 2 Full Bathrooms
- Primary Bathroom includes a Walk-In Shower
Outdoor Features
- Covered Patio or Porch
- Shed
Schools
- Walker Elementary School
- Davidson Middle School
- Crestview High School
Utilities
- Central Air
- Electric Water Heater
- Septic Tank
- Cable TV Available
Community Details
- Auburn Heights Subdivision
- Laundry Facilities
Listing and Financial Details
- Assessor Parcel Number 26-4N-23-0066-000C-0120
Map
Home Values in the Area
Average Home Value in this Area
Tax History
| Year | Tax Paid | Tax Assessment Tax Assessment Total Assessment is a certain percentage of the fair market value that is determined by local assessors to be the total taxable value of land and additions on the property. | Land | Improvement |
|---|---|---|---|---|
| 2025 | $1,448 | $139,084 | $27,106 | $111,978 |
| 2024 | $557 | $84,888 | -- | -- |
| 2023 | $557 | $82,416 | $0 | $0 |
| 2022 | $537 | $80,016 | $0 | $0 |
| 2021 | $530 | $77,685 | $0 | $0 |
| 2020 | $521 | $76,612 | $0 | $0 |
| 2019 | $513 | $74,890 | $0 | $0 |
| 2018 | $512 | $73,494 | $0 | $0 |
| 2017 | $513 | $71,982 | $0 | $0 |
| 2016 | $508 | $70,501 | $0 | $0 |
| 2015 | $521 | $70,011 | $0 | $0 |
| 2014 | $525 | $69,997 | $0 | $0 |
Property History
| Date | Event | Price | List to Sale | Price per Sq Ft |
|---|---|---|---|---|
| 01/16/2026 01/16/26 | Pending | -- | -- | -- |
| 11/28/2025 11/28/25 | Price Changed | $229,000 | -4.2% | $191 / Sq Ft |
| 10/07/2025 10/07/25 | Price Changed | $239,000 | -2.0% | $199 / Sq Ft |
| 07/21/2025 07/21/25 | For Sale | $244,000 | -- | $203 / Sq Ft |
Purchase History
| Date | Type | Sale Price | Title Company |
|---|---|---|---|
| Quit Claim Deed | $100 | None Listed On Document | |
| Warranty Deed | $65,000 | Accu Title Agency |
Mortgage History
| Date | Status | Loan Amount | Loan Type |
|---|---|---|---|
| Previous Owner | $66,500 | Purchase Money Mortgage | |
| Closed | $4,290 | No Value Available |
Source: Emerald Coast Association of REALTORS®
MLS Number: 981426
APN: 26-4N-23-0066-000C-0120
- 6158 Sundew St
- 6171 Anchors Dr
- 3365 Auburn Rd
- 6160 Hayes Dr
- 6160 Sundew St
- 3205 Liz Ct
- 3201 Liz Ct
- 6115 Tansey Ln
- 6116 Clover St
- 6114 Clover St
- 6071 Sonny Ln
- 102 Windsor Dr
- 3203 Liz Ct
- 3411 Phoenix Ct
- 101 Stephens Ln
- 3593 Autumn Woods Dr
- 118 Stephens Ln
- 3277 Chappelwood Dr
- 3505 Malus Ct
- 6320 Possum Ridge Rd







