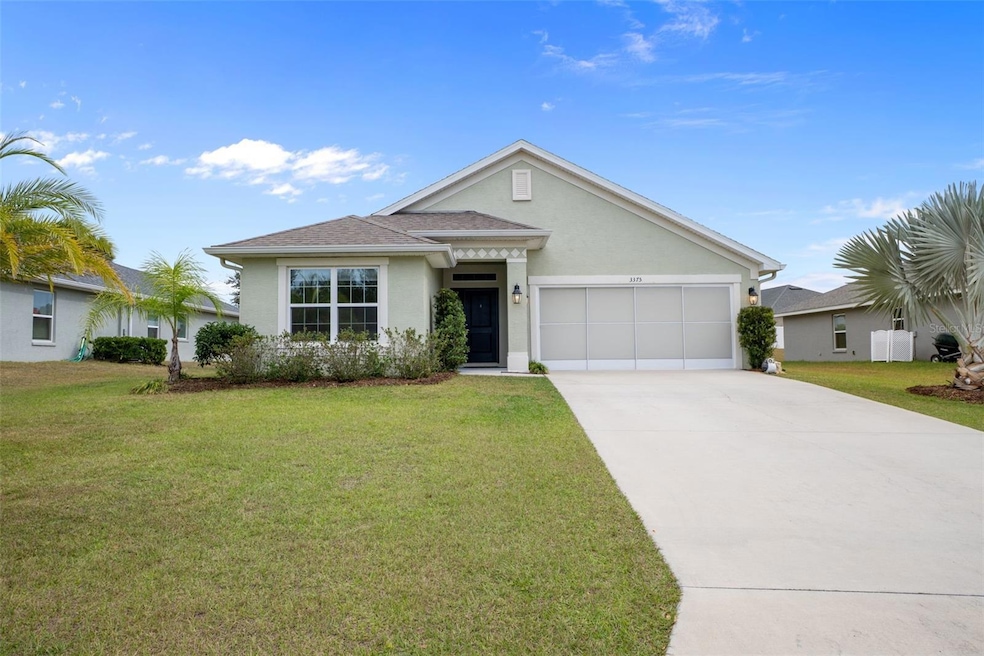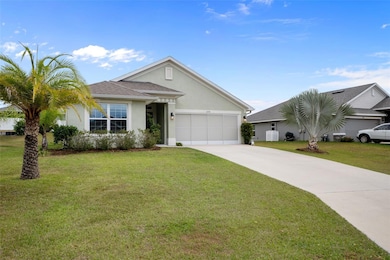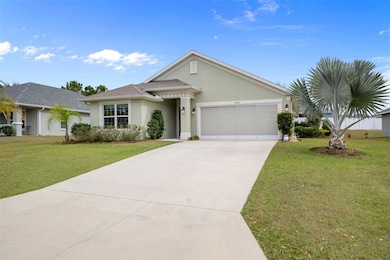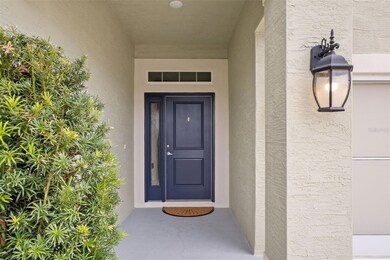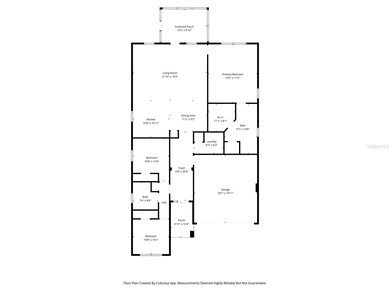3375 N Burroughs Path Beverly Hills, FL 34465
Estimated payment $1,595/month
Highlights
- Open Floorplan
- Cathedral Ceiling
- Enclosed Patio or Porch
- Contemporary Architecture
- Main Floor Primary Bedroom
- 2 Car Attached Garage
About This Home
Bright, sunny, and almost new (2020!), this beautifully maintained 3 bedroom, 2 bath home welcomes you! Step inside the large, inviting foyer that opens into a spacious kitchen, dining and living room open floor plan. Natural light fills every corner, enhanced by custom blinds throughout the home. The oversized kitchen features abundant counter space, a pantry, large island and brand-new upgraded appliances. New luxury vinyl plank flooring and tile in the main living area and primary bedroom adds modern style and easy maintenance. The split layout includes two comfortable guest bedrooms with a full guest bath. A convenient laundry room offers extra storage and organization. Step out to the screened-in lanai—perfect for morning coffee, quiet evenings, or enjoying Florida breezes. With its modern build, thoughtful upgrades, and bright open feel, this home is truly move-in ready.
Listing Agent
Andrea Cincotta
BHHS FLORIDA PROPERTIES GROUP Brokerage Phone: 352-688-2227 License #3511226 Listed on: 12/02/2025
Home Details
Home Type
- Single Family
Est. Annual Taxes
- $2,276
Year Built
- Built in 2020
Lot Details
- 8,250 Sq Ft Lot
- South Facing Home
- Sloped Lot
- Irrigation Equipment
- Landscaped with Trees
- Property is zoned PDR
HOA Fees
- $18 Monthly HOA Fees
Parking
- 2 Car Attached Garage
- Garage Door Opener
- Driveway
Home Design
- Contemporary Architecture
- Block Foundation
- Shingle Roof
- Block Exterior
Interior Spaces
- 1,844 Sq Ft Home
- Open Floorplan
- Cathedral Ceiling
- Ceiling Fan
- Double Pane Windows
- Blinds
- Living Room
- Dining Room
Kitchen
- Range
- Microwave
- Dishwasher
- Disposal
Flooring
- Carpet
- Tile
- Luxury Vinyl Tile
Bedrooms and Bathrooms
- 3 Bedrooms
- Primary Bedroom on Main
- En-Suite Bathroom
- Walk-In Closet
- 2 Full Bathrooms
- Private Water Closet
- Bathtub with Shower
- Shower Only
Laundry
- Laundry Room
- Dryer
- Washer
Outdoor Features
- Enclosed Patio or Porch
- Rain Gutters
Schools
- Forest Ridge Elementary School
- Lecanto Middle School
- Lecanto High School
Utilities
- Central Air
- Heating Available
- Vented Exhaust Fan
- Electric Water Heater
- Cable TV Available
Community Details
- Highridge Village Association
- High Rdg Village Subdivision
Listing and Financial Details
- Visit Down Payment Resource Website
- Legal Lot and Block 7 / F
- Assessor Parcel Number 18E-18S-13-0110-000F0-0070
Map
Home Values in the Area
Average Home Value in this Area
Tax History
| Year | Tax Paid | Tax Assessment Tax Assessment Total Assessment is a certain percentage of the fair market value that is determined by local assessors to be the total taxable value of land and additions on the property. | Land | Improvement |
|---|---|---|---|---|
| 2025 | $2,162 | $179,703 | -- | -- |
| 2024 | $2,106 | $174,638 | -- | -- |
| 2023 | $2,106 | $169,551 | $0 | $0 |
| 2022 | $1,971 | $164,613 | $0 | $0 |
| 2021 | $1,886 | $159,818 | $13,730 | $146,088 |
| 2020 | $213 | $13,730 | $13,730 | $0 |
| 2019 | $215 | $13,730 | $13,730 | $0 |
| 2018 | $164 | $13,730 | $13,730 | $0 |
| 2017 | $162 | $13,730 | $13,730 | $0 |
| 2016 | $111 | $6,180 | $6,180 | $0 |
| 2015 | $113 | $6,180 | $6,180 | $0 |
| 2014 | $116 | $6,120 | $6,120 | $0 |
Property History
| Date | Event | Price | List to Sale | Price per Sq Ft | Prior Sale |
|---|---|---|---|---|---|
| 12/02/2025 12/02/25 | For Sale | $267,900 | +36.1% | $145 / Sq Ft | |
| 06/30/2020 06/30/20 | Sold | $196,850 | -1.5% | $114 / Sq Ft | View Prior Sale |
| 05/31/2020 05/31/20 | Pending | -- | -- | -- | |
| 02/25/2020 02/25/20 | For Sale | $199,850 | -- | $116 / Sq Ft |
Purchase History
| Date | Type | Sale Price | Title Company |
|---|---|---|---|
| Special Warranty Deed | $196,900 | Paramount Title | |
| Deed | $171,600 | -- | |
| Deed | $860,000 | -- |
Mortgage History
| Date | Status | Loan Amount | Loan Type |
|---|---|---|---|
| Open | $193,284 | FHA |
Source: Stellar MLS
MLS Number: W7881108
APN: 18E-18S-13-0110-000F0-0070
- 3323 N Burroughs Path Unit 3F
- 3326 N Burroughs Path Unit 7A
- 3304 N Burroughs Path
- 3525 N Burroughs Path
- 863 W Roosevelt Blvd
- 477 W Buttonbush Dr
- 553 W Buttonbush Dr
- 3327 N Sunrose Path
- 3542 N Woodgate Dr
- 3505 N Woodgate Dr
- 3560 N Timothy Terrace
- 3176 N Running Oak Terrace
- 377 W Sugarmaple Ln
- 3640 N Lucille Dr
- 3519 N Woodgate Dr
- 216 W Goldentuft Ct
- 879 W Beak Rush Ln
- 36 S Lucille St
- 143 W Hollyfern Place
- 3776 N Honeylocust Dr
- 229 W Casurina Place
- 624 W Diamondbird Loop
- 17 S Columbus St
- 3263 N Maidencane Dr
- 3781 N Passion Flower Way
- 9 S Lee St
- 68 W Sugarberry Ln
- 90 S Davis St
- 760 W Barrymore Dr
- 62 S Tyler St
- 7 N Jackson St
- 17 S Jefferson St
- 25 Beverly Hills Blvd
- 1 Melissa Dr
- 2595 N Brentwood Cir
- 877 W Silver Meadow Loop
- 218 S Tyler St
- 5 New North Ct
- 33 E Murray St
- 102 S Jefferson St
