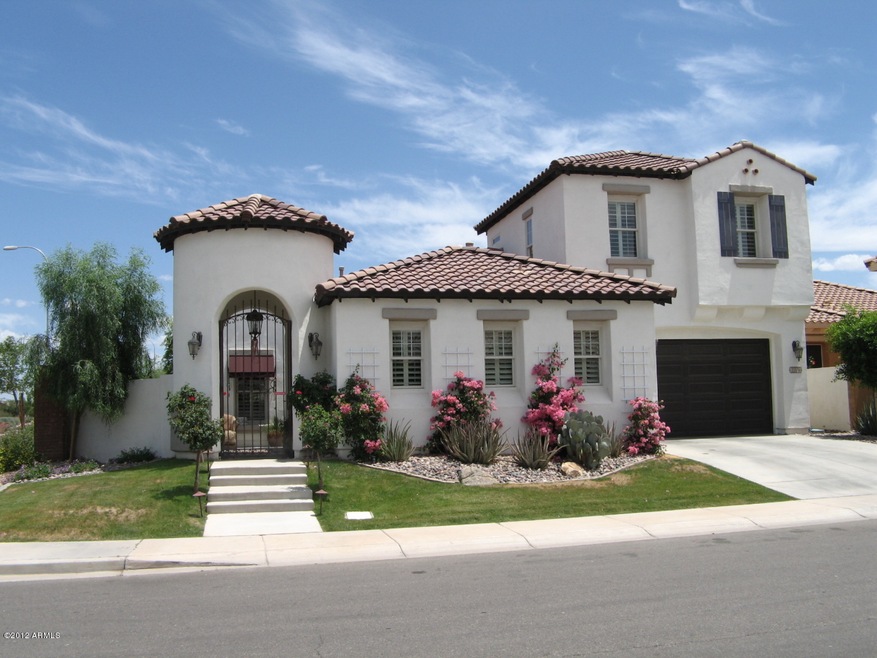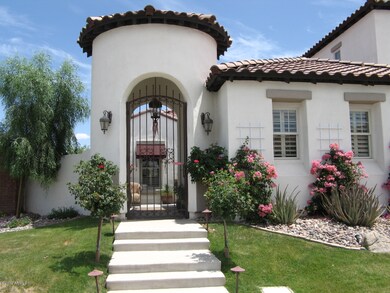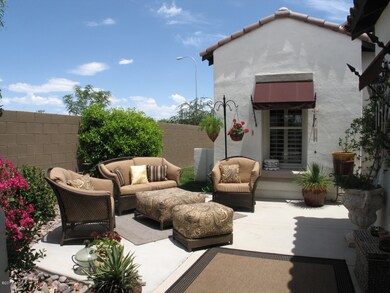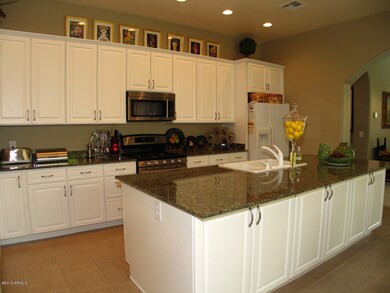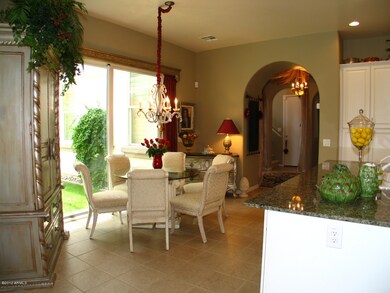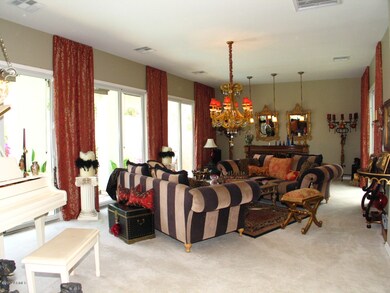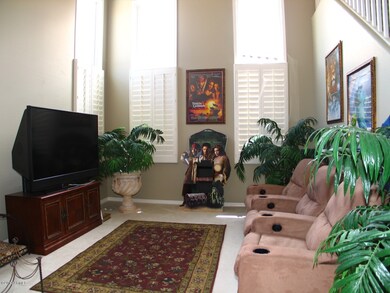
3375 S Ashley Dr Chandler, AZ 85286
South Chandler NeighborhoodHighlights
- Guest House
- Private Pool
- Main Floor Primary Bedroom
- Audrey & Robert Ryan Elementary School Rated A
- Two Primary Bedrooms
- 3-minute walk to Centennial Park
About This Home
As of May 2016Beautifully decorated & elegantly upgraded home 5 minutes from the 101, shopping & restaurants. Granite kitchen counters, upgraded stainless steel Jen Air appliances, upgraded light fixtures & shutters throughout. Master suite overlooks back yard and beautiful pool. Must see master bath with oversized shower and HUGE closet. Guest house with large main room, kitchen, refrigerator, microwave, full bath and walk in closet. The professionally designed and landscaped back yard will be your very own oasis with a beautiful & relaxing Custom Tuscan pool with six spout fountain and sheer water feature along with 2 courtyards and relaxing water fountains. Sure to impress! House can easily & inexpensively converted back to 4 or 5 bdrm again (per original plan). See ftr list for design alternate info
Last Agent to Sell the Property
Bonnie Dillon
HomeSmart License #BR521544000 Listed on: 03/07/2012
Last Buyer's Agent
Rich Williams
HomeSmart License #SA637621000

Home Details
Home Type
- Single Family
Est. Annual Taxes
- $3,338
Year Built
- Built in 2005
Lot Details
- Block Wall Fence
- Corner Lot
- Private Yard
Parking
- 2 Car Garage
Home Design
- Wood Frame Construction
- Tile Roof
- Stucco
Interior Spaces
- 2,881 Sq Ft Home
- Ceiling height of 9 feet or more
- Formal Dining Room
- Security System Owned
Kitchen
- Eat-In Kitchen
- Gas Oven or Range
- Built-In Microwave
- Dishwasher
- Kitchen Island
- Granite Countertops
- Disposal
Flooring
- Carpet
- Tile
Bedrooms and Bathrooms
- 3 Bedrooms
- Primary Bedroom on Main
- Double Master Bedroom
- Split Bedroom Floorplan
- Walk-In Closet
- Primary Bathroom is a Full Bathroom
- Dual Vanity Sinks in Primary Bathroom
- Jettted Tub and Separate Shower in Primary Bathroom
Laundry
- Laundry in unit
- Washer and Dryer Hookup
Outdoor Features
- Private Pool
- Covered patio or porch
Additional Homes
- Guest House
Schools
- Haley Elementary School
- San Tan Elementary Middle School
- Perry High School
Utilities
- Refrigerated Cooling System
- Zoned Heating
- Heating System Uses Natural Gas
- Water Softener is Owned
- High Speed Internet
- Multiple Phone Lines
- Cable TV Available
Community Details
- $2,277 per year Dock Fee
- Association fees include common area maintenance
- Sienna HOA, Phone Number (480) 829-7400
- Located in the Markwood North master-planned community
- Built by Trend
- Sienna
Ownership History
Purchase Details
Home Financials for this Owner
Home Financials are based on the most recent Mortgage that was taken out on this home.Purchase Details
Home Financials for this Owner
Home Financials are based on the most recent Mortgage that was taken out on this home.Purchase Details
Home Financials for this Owner
Home Financials are based on the most recent Mortgage that was taken out on this home.Purchase Details
Home Financials for this Owner
Home Financials are based on the most recent Mortgage that was taken out on this home.Purchase Details
Purchase Details
Purchase Details
Home Financials for this Owner
Home Financials are based on the most recent Mortgage that was taken out on this home.Purchase Details
Purchase Details
Purchase Details
Purchase Details
Similar Homes in Chandler, AZ
Home Values in the Area
Average Home Value in this Area
Purchase History
| Date | Type | Sale Price | Title Company |
|---|---|---|---|
| Warranty Deed | $409,500 | U S Title Agency Llc | |
| Interfamily Deed Transfer | -- | U S Title Agency Llc | |
| Interfamily Deed Transfer | -- | Boston National Title | |
| Interfamily Deed Transfer | -- | American Title Service Agenc | |
| Warranty Deed | $385,000 | American Title Service Agenc | |
| Interfamily Deed Transfer | -- | None Available | |
| Warranty Deed | -- | None Available | |
| Warranty Deed | $303,000 | Equity Title Agency Inc | |
| Cash Sale Deed | $410,000 | Arizona Title Agency Inc | |
| Warranty Deed | -- | -- | |
| Cash Sale Deed | $381,585 | Chicago Title Insurance Co | |
| Cash Sale Deed | $2,839,681 | -- |
Mortgage History
| Date | Status | Loan Amount | Loan Type |
|---|---|---|---|
| Open | $77,000 | Credit Line Revolving | |
| Open | $434,000 | New Conventional | |
| Closed | $387,000 | New Conventional | |
| Closed | $384,000 | New Conventional | |
| Closed | $389,025 | New Conventional | |
| Previous Owner | $308,000 | New Conventional | |
| Previous Owner | $287,000 | New Conventional |
Property History
| Date | Event | Price | Change | Sq Ft Price |
|---|---|---|---|---|
| 05/13/2016 05/13/16 | Sold | $409,500 | -1.8% | $136 / Sq Ft |
| 04/14/2016 04/14/16 | Pending | -- | -- | -- |
| 02/22/2016 02/22/16 | For Sale | $417,000 | +8.3% | $138 / Sq Ft |
| 08/08/2013 08/08/13 | Sold | $385,000 | -1.3% | $123 / Sq Ft |
| 07/06/2013 07/06/13 | Pending | -- | -- | -- |
| 05/27/2013 05/27/13 | Price Changed | $389,900 | -1.3% | $125 / Sq Ft |
| 05/08/2013 05/08/13 | For Sale | $395,000 | +30.4% | $127 / Sq Ft |
| 04/16/2012 04/16/12 | Sold | $303,000 | -6.8% | $105 / Sq Ft |
| 03/27/2012 03/27/12 | Pending | -- | -- | -- |
| 03/07/2012 03/07/12 | For Sale | $325,000 | -- | $113 / Sq Ft |
Tax History Compared to Growth
Tax History
| Year | Tax Paid | Tax Assessment Tax Assessment Total Assessment is a certain percentage of the fair market value that is determined by local assessors to be the total taxable value of land and additions on the property. | Land | Improvement |
|---|---|---|---|---|
| 2025 | $3,338 | $42,425 | -- | -- |
| 2024 | $3,263 | $40,405 | -- | -- |
| 2023 | $3,263 | $57,730 | $11,540 | $46,190 |
| 2022 | $3,142 | $42,700 | $8,540 | $34,160 |
| 2021 | $3,257 | $40,020 | $8,000 | $32,020 |
| 2020 | $3,241 | $38,310 | $7,660 | $30,650 |
| 2019 | $3,118 | $35,730 | $7,140 | $28,590 |
| 2018 | $3,018 | $33,230 | $6,640 | $26,590 |
| 2017 | $2,814 | $31,810 | $6,360 | $25,450 |
| 2016 | $2,698 | $31,810 | $6,360 | $25,450 |
| 2015 | $2,625 | $30,110 | $6,020 | $24,090 |
Agents Affiliated with this Home
-
M
Seller's Agent in 2016
Manoj Patel
HomeSmart
(480) 862-0027
-

Buyer's Agent in 2016
Tony Martin
Long Realty Partners
(602) 549-3412
26 Total Sales
-

Seller's Agent in 2013
Paul Newcomb
DPR Realty
(480) 332-0731
3 in this area
58 Total Sales
-
K
Buyer's Agent in 2013
Kimberlee Vreeke
HomeSmart
-
B
Seller's Agent in 2012
Bonnie Dillon
HomeSmart
-

Seller Co-Listing Agent in 2012
Andre Aubut
West USA Realty
(602) 421-0999
2 in this area
10 Total Sales
Map
Source: Arizona Regional Multiple Listing Service (ARMLS)
MLS Number: 4726385
APN: 303-43-248
- 3441 S Halsted Place
- 3557 S Halsted Ct
- 2571 E Balsam Ct
- 2623 E Indigo Place
- 2144 E Honeysuckle Place
- 2134 E Honeysuckle Place
- 2660 E Sunrise Place
- 3679 S Cottonwood Ct
- 2554 E Honeysuckle Place
- 3750 S Ashley Place
- 2257 E Redwood Ct
- 2784 E Honeysuckle Place
- 1865 E Locust Place
- 1871 E Lantana Dr
- 2280 E Aloe Place
- 1783 E Desert Broom Place
- 3330 S Gilbert Rd Unit 1072
- 3330 S Gilbert Rd Unit 2062
- 3330 S Gilbert Rd Unit 2066
- 3330 S Gilbert Rd Unit 2018
