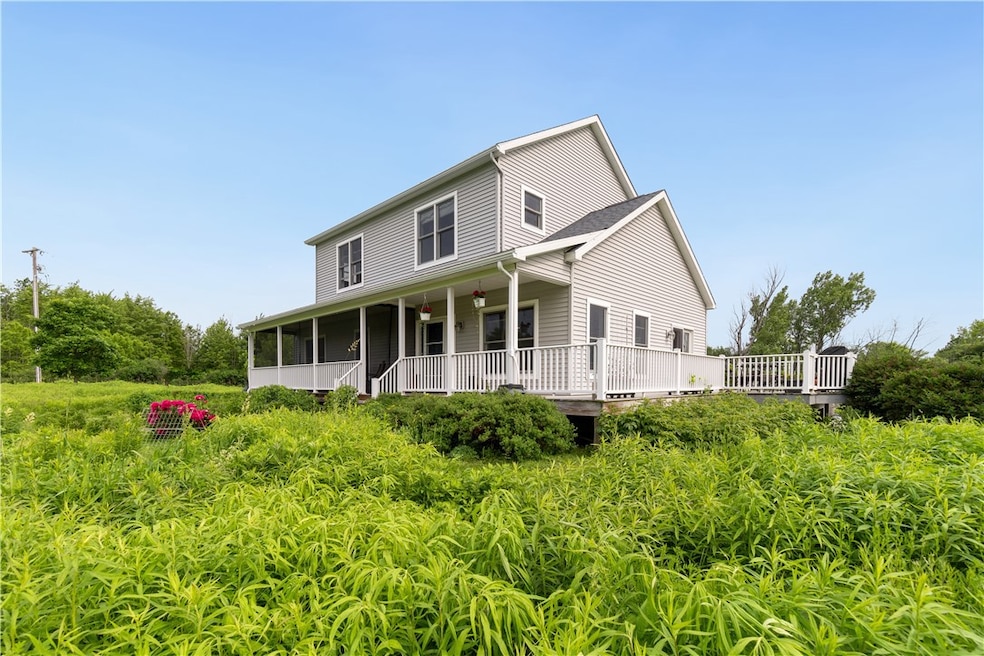3375 Skyline Dr Penn Yan, NY 14527
Estimated payment $2,957/month
Highlights
- Horses Allowed On Property
- Primary Bedroom Suite
- Wooded Lot
- Solar Power System
- Colonial Architecture
- Wood Flooring
About This Home
A Natural Sanctuary on Skyline Drive!Welcome to your private haven at the top of the Bluff—nestled on nearly 9 pristine acres along sought-after Skyline Drive, just moments from Keuka College and the heart of Finger Lakes wine country. This thoughtfully designed home, built in 2014, blends refined living with the soul-soothing rhythms of nature, offering the perfect retreat from the everyday.With three spacious bedrooms, three and a half baths, and a dedicated office, this residence provides ample space to live, work, and unwind in comfort. Every element of the home reflects quality and intention—from gleaming hardwood floors to timeless finishes and stylish ceiling fans that wouldn't be out of place in Architectural Digest.Step onto the wide wraparound porch—partially screened for comfort—and take in panoramic views of meadow and forest. The gardens are fully planted and fenced, welcoming butterflies, birds, and quiet contemplation. Here, you're not just near nature—you’re immersed in it.The open-concept kitchen, anchored by a large island and outfitted with stainless steel appliances, flows seamlessly into the airy dining and living space, designed to maximize light, views, and effortless entertaining.Sustainably built with a geothermal HVAC system and solar panel array, this home offers modern, cost saving eco-conscious efficiency without compromising style. A first-floor bedroom, full bath, and laundry add everyday ease, while a full-height poured-concrete basement provides incredible potential.Peaceful. Practical. Purely beautiful. This is more than a home—it’s a lifestyle.
Listing Agent
Listing by Howard Hanna Lake Group Brokerage Phone: 585-704-4872 License #10401274175 Listed on: 06/19/2025

Co-Listing Agent
Listing by Howard Hanna Lake Group Brokerage Phone: 585-704-4872 License #10491207796
Home Details
Home Type
- Single Family
Est. Annual Taxes
- $6,946
Year Built
- Built in 2014
Lot Details
- 8.96 Acre Lot
- Lot Dimensions are 774x500
- Rural Setting
- Irregular Lot
- Wooded Lot
- Private Yard
Home Design
- Colonial Architecture
- Poured Concrete
- Vinyl Siding
Interior Spaces
- 2,145 Sq Ft Home
- 2-Story Property
- Ceiling Fan
- Sliding Doors
- Great Room
- Combination Dining and Living Room
- Home Office
- Screened Porch
Kitchen
- Open to Family Room
- Gas Oven
- Gas Range
- Dishwasher
Flooring
- Wood
- Ceramic Tile
Bedrooms and Bathrooms
- 3 Bedrooms | 1 Primary Bedroom on Main
- Primary Bedroom Suite
Laundry
- Laundry Room
- Laundry on main level
- Dryer
- Washer
Basement
- Basement Fills Entire Space Under The House
- Walk-Up Access
- Exterior Basement Entry
Parking
- No Garage
- Gravel Driveway
Eco-Friendly Details
- Solar Power System
- Solar Heating System
Utilities
- Forced Air Heating and Cooling System
- Geothermal Heating and Cooling
- Well
- Electric Water Heater
- Septic Tank
- High Speed Internet
- Cable TV Available
Additional Features
- Open Patio
- Horses Allowed On Property
Listing and Financial Details
- Tax Lot 2
- Assessor Parcel Number 572689-084-004-0001-002-011-0000
Map
Home Values in the Area
Average Home Value in this Area
Tax History
| Year | Tax Paid | Tax Assessment Tax Assessment Total Assessment is a certain percentage of the fair market value that is determined by local assessors to be the total taxable value of land and additions on the property. | Land | Improvement |
|---|---|---|---|---|
| 2024 | $6,890 | $436,300 | $66,400 | $369,900 |
| 2023 | $60 | $317,000 | $48,400 | $268,600 |
| 2022 | $5,533 | $317,000 | $48,400 | $268,600 |
| 2021 | $5,653 | $317,000 | $48,400 | $268,600 |
| 2020 | $5,416 | $275,000 | $53,000 | $222,000 |
| 2019 | -- | $275,000 | $53,000 | $222,000 |
| 2018 | $5,339 | $275,000 | $53,000 | $222,000 |
Property History
| Date | Event | Price | Change | Sq Ft Price |
|---|---|---|---|---|
| 06/21/2025 06/21/25 | Pending | -- | -- | -- |
| 06/19/2025 06/19/25 | For Sale | $439,900 | -- | $205 / Sq Ft |
Source: Upstate New York Real Estate Information Services (UNYREIS)
MLS Number: R1616021
APN: 572689 84.04-1-2.11 01
- Lot 2 Culver Hill Rd
- Lot 1 Culver Hill Rd
- 309 Cedar St
- 454 E Lake Rd
- 3363 Esperanza Rd
- 538 E Lake Rd
- 3638 Central Ave Unit 4B
- 5889 W Bluff Dr
- 3633 W Bluff Dr
- 3640 Central Ave Unit 4C
- 2812 Coates Rd
- 2756 Coates Rd
- 2722 Coates Rd
- Lot 10 Sisson Rd
- Lot 9 Sisson Rd
- 0 Sisson Rd Unit R1633698
- 7504 E Bluff Dr
- 97 W Lake Rd
- 3766 Italy Hill Rd
- 1096 W Lake Rd






