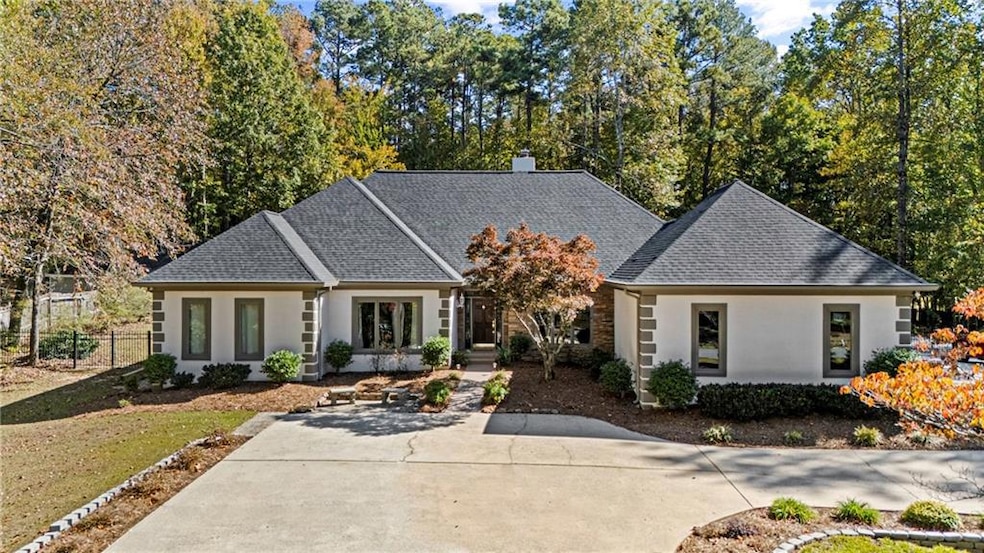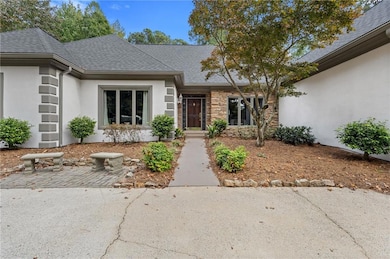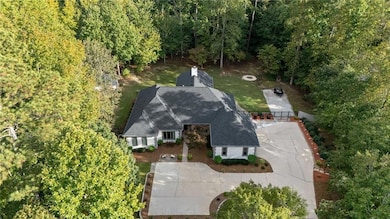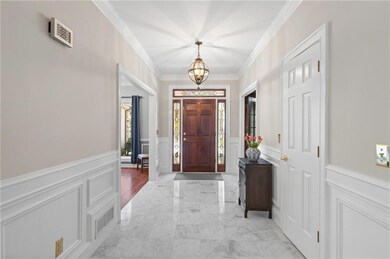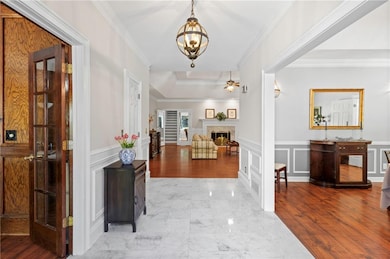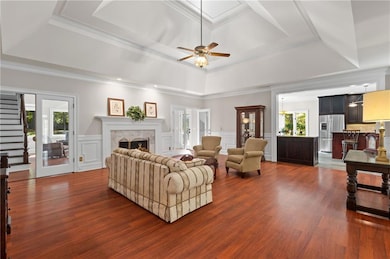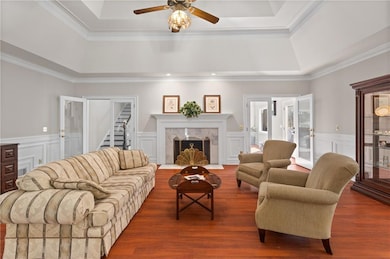3375 Woodward Ct Buford, GA 30519
Estimated payment $3,651/month
Highlights
- Sitting Area In Primary Bedroom
- 1.41 Acre Lot
- Double Shower
- Ivy Creek Elementary School Rated A
- Dining Room Seats More Than Twelve
- 1.5-Story Property
About This Home
Welcome to this beautiful Ranch style home that sits on a 1.41 acre lot in North Gwinnett Estates subdivision where all of the homes are on private 1 to 4 acres lots, in the sought after Seckinger School area. This home is located on a level street in a Cul-de-sac. As you enter the front door, walk along the Marble Foyer into the Great Room and look up to the magnificent double tray ceiling. With this open concept home, you can see the beautiful Chef's Kitchen that was completely renovated in 2017. This kitchen includes a Breakfast Nook and Stained Cabinets to the ceiling. The Cabinets have features; such as, Spice Drawer, Bread Box, Sheet Trays, pull out Pantry shelves, and Quartz countertops, Double Oven, Gas Stovetop, Microwave, Wine Cooler, and brand new Dishwasher. The formal Dining Room can seat up to 12. Do you work from home occasionally, then have a seat in the Office with the stained wood paneling. Walk into the oversized Master Bedroom with sitting area to relax after a long day. The Master Bath was renovated in 2023 and includes an extra large Walk-in Shower and Walk-in Closet. Relax in the Den with all glass windows to view the backyard. This 3 Bd/ 4 Bath house has a large Bonus room above the Den that could be used as an extra bedroom. This home was built on a crawlspace, encapsulated in 2020 and brand new insulation in 2025. If you are concerned about Storage Space, then take a walk up the permanent staircase into the extremely large Attic space where you will find flooring and a Cedar Closet for storing seasonal clothes.
Additional upgrades: Roof 2022 ; Water Heater 2025; (1) A/C Unit 2020; (2) A/C Units 2025
The large backyard is like a private oasis with a privacy fence, fire pit, and a walking path through the woods. The Utility Building is big enough to store a lawn mower, trailer, and other tools. When you are ready to get out, you are not far from I85, I985, downtown Buford, Mall of Georgia, Chateau Elan, Mulberry Park, Bogan Park, plenty of shops and dining. This home delivers the lifestyle you've been dreaming of. Seller is the agent and the owner since the home was built. My family and I have enjoyed many years of memories in this home and we take pride in knowing the next family will enjoy making their memories.
Listing Agent
Keller Williams Realty Atlanta Partners License #119283 Listed on: 11/08/2025

Home Details
Home Type
- Single Family
Est. Annual Taxes
- $1,995
Year Built
- Built in 1988
Lot Details
- 1.41 Acre Lot
- Privacy Fence
- Landscaped
- Sloped Lot
- Back Yard Fenced
Parking
- 2 Car Garage
- Side Facing Garage
- Garage Door Opener
- Driveway
Home Design
- 1.5-Story Property
- Shingle Roof
- Aluminum Siding
- Concrete Perimeter Foundation
- Stucco
Interior Spaces
- 3,897 Sq Ft Home
- Crown Molding
- Tray Ceiling
- Ceiling height of 9 feet on the main level
- Ceiling Fan
- Fireplace Features Masonry
- Double Pane Windows
- Wood Frame Window
- Aluminum Window Frames
- Entrance Foyer
- Great Room with Fireplace
- Dining Room Seats More Than Twelve
- Formal Dining Room
- Home Office
- Bonus Room
- Neighborhood Views
- Crawl Space
- Permanent Attic Stairs
- Fire and Smoke Detector
Kitchen
- Breakfast Room
- Open to Family Room
- Double Oven
- Gas Cooktop
- Microwave
- Kitchen Island
- Wood Stained Kitchen Cabinets
Flooring
- Carpet
- Laminate
- Marble
- Luxury Vinyl Tile
Bedrooms and Bathrooms
- Sitting Area In Primary Bedroom
- Oversized primary bedroom
- 3 Main Level Bedrooms
- Primary Bedroom on Main
- Walk-In Closet
- Dual Vanity Sinks in Primary Bathroom
- Double Shower
Laundry
- Laundry Room
- Laundry on main level
- 220 Volts In Laundry
- Electric Dryer Hookup
Outdoor Features
- Patio
- Outbuilding
Schools
- Ivy Creek Elementary School
- Jones Middle School
- Seckinger High School
Utilities
- Cooling System Powered By Gas
- Forced Air Heating and Cooling System
- Heating System Uses Natural Gas
- Underground Utilities
- 220 Volts in Garage
- 110 Volts
- Electric Water Heater
- Septic Tank
Community Details
- North Gwinnett Estates Subdivision
Listing and Financial Details
- Assessor Parcel Number R1001 380
Map
Home Values in the Area
Average Home Value in this Area
Tax History
| Year | Tax Paid | Tax Assessment Tax Assessment Total Assessment is a certain percentage of the fair market value that is determined by local assessors to be the total taxable value of land and additions on the property. | Land | Improvement |
|---|---|---|---|---|
| 2025 | $2,023 | $235,280 | $44,280 | $191,000 |
| 2024 | $1,995 | $249,160 | $34,400 | $214,760 |
| 2023 | $1,995 | $182,880 | $34,400 | $148,480 |
| 2022 | $5,509 | $182,880 | $34,400 | $148,480 |
| 2021 | $4,784 | $144,160 | $26,680 | $117,480 |
| 2020 | $4,817 | $144,160 | $26,680 | $117,480 |
| 2019 | $4,693 | $144,160 | $26,680 | $117,480 |
| 2018 | $4,540 | $136,680 | $24,000 | $112,680 |
| 2016 | $4,061 | $113,640 | $18,240 | $95,400 |
| 2015 | $4,096 | $113,640 | $18,240 | $95,400 |
| 2014 | $3,844 | $101,320 | $18,240 | $83,080 |
Property History
| Date | Event | Price | List to Sale | Price per Sq Ft |
|---|---|---|---|---|
| 11/12/2025 11/12/25 | Pending | -- | -- | -- |
| 11/08/2025 11/08/25 | For Sale | $660,000 | -- | $169 / Sq Ft |
Source: First Multiple Listing Service (FMLS)
MLS Number: 7678066
APN: 1-001-380
- 3487 Samantha Dr
- 3447 Haddon Hall Ct Unit 1
- 3531 Haddon Hall Dr Unit I
- 3105 Hamilton Mill Rd
- 3411 Lindenridge Dr
- 2264 Morgan Place Dr
- 3123 Milloak Ct
- 2988 Hamilton Mill Rd
- 3408 Hamilton Mill Rd
- 3134 Victoria Park Ln
- 2995 Ivy Mill Dr
- 3238 Leyden Ct
- 4165 Bradford Walk Trail
- 3508 Cast Palm Dr
- 2898 Hamilton Mill Rd
- 4320 Easter Lily (Lot 13) Ave
- 3425 Thompson Mill Rd
