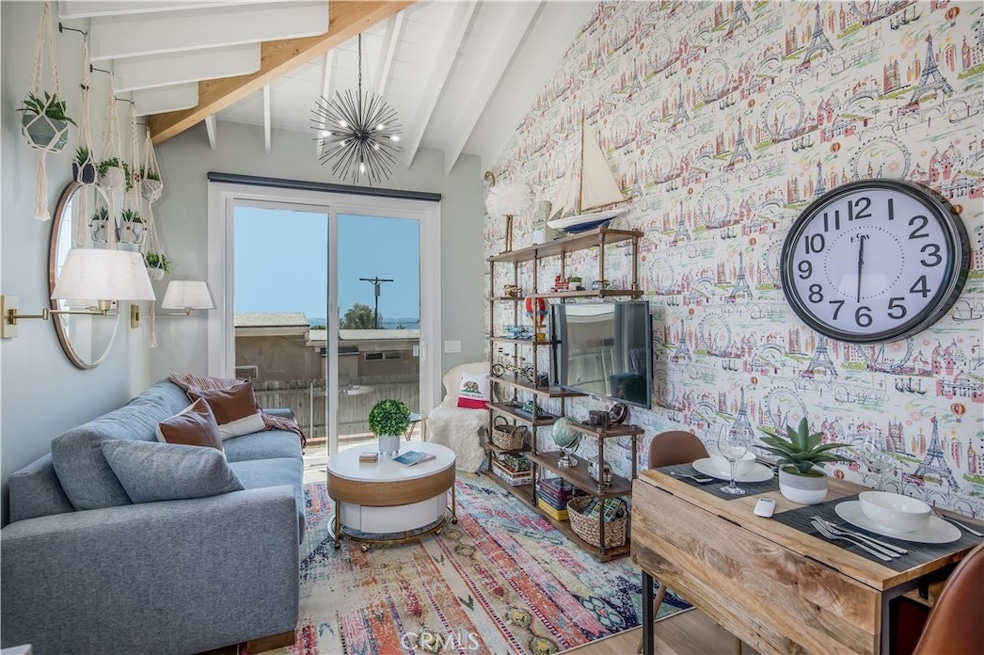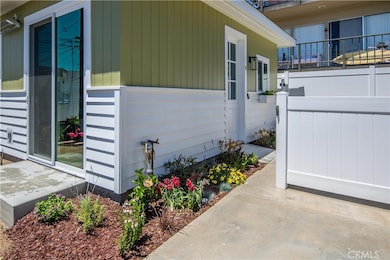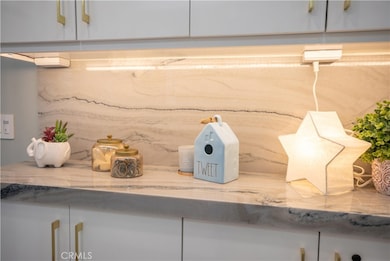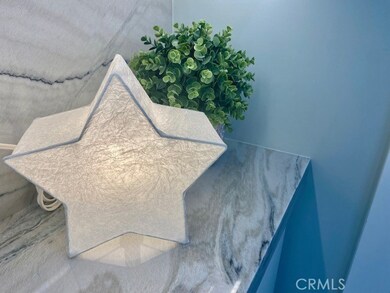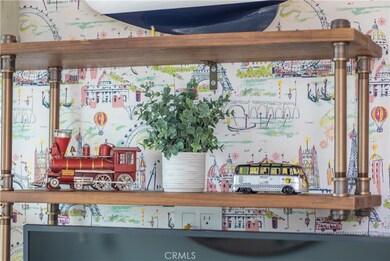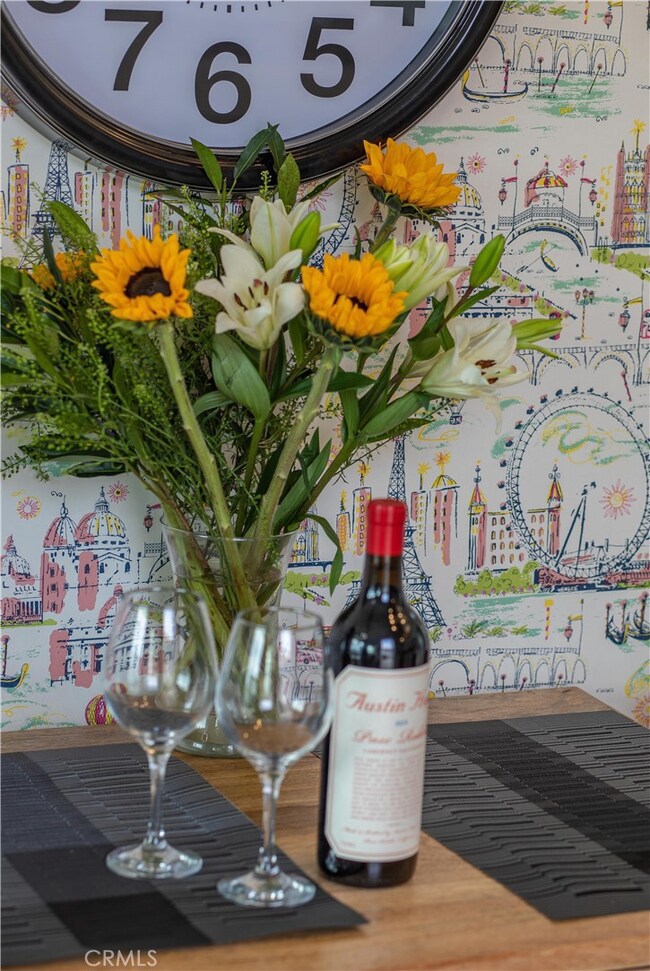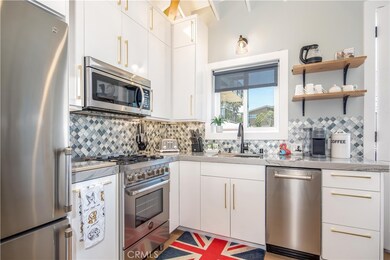33751 Copper Lantern St Dana Point, CA 92629
Lantern Village NeighborhoodHighlights
- Ocean View
- Guest House
- Ocean Side of Freeway
- Marco Forster Middle School Rated A-
- New Construction
- Open Floorplan
About This Home
TINY HOUSE short-term (30+ days) lease is the wave of the future and this one is BEYOND special! This 2021 NEW CONSTRUCTION, DETACHED fully furnished ADU (guest house) offers the very best in luxury coupled with a 600 sq. ft. OCEAN VIEW deck! This single level home WOW"s you with its 14 foot beamed ceilings, wide-plank white oak floors, high gloss lacquered Italian cabinets with gold hardware, Bertazzoni appliances, beautiful quartzite counters, coffee station, luxurious, spa-like bath with tons of storage, Toto toilet with a bidet, stunning tile and separate full-size washer/dryer, tall ceilings abound making this home feel MUCH larger than it really is. The bedroom offers more of the same with an added custom closet offering tons of shelving and 4 separate hanging shelves, a pop-up desk, an ORGANIC "Avocado brand" MATTRESS with organic bamboo sheets, overhead reading lights, a bed with additional storage drawers underneath and a 4 drawer dresser. The electronic screens and black-out shades offer the best nights sleep. The playful interior has a Boho-chic style with a travel twist with electronic shades to added convenience. There are puzzles, games and wi-fi. TV's in the living room and bedroom, a custom super cozy sleeper sofa with a 5" memory foam mattress and a bit of whimsy to make it warm and cozy. Outside are 2 heaters and custom lighting with a fire-pit and Trex-deck. A brand new Weber BBQ with all of the tools to make this a perfect home away from home...even for a short while. Who will be the first to occupy this ONE-OF-A-KIND property?
Listing Agent
Coldwell Banker Realty Brokerage Phone: 949-285-1984 License #01415774 Listed on: 08/18/2025

Home Details
Home Type
- Single Family
Year Built
- Built in 2021 | New Construction
Lot Details
- 4,040 Sq Ft Lot
- Vinyl Fence
- Lot Has A Rolling Slope
- Drip System Landscaping
- Front Yard Sprinklers
- Density is 6-10 Units/Acre
- On-Hand Building Permits
Parking
- On-Street Parking
Property Views
- Ocean
- City Lights
- Hills
- Neighborhood
Home Design
- Bungalow
- Entry on the 1st floor
- Turnkey
- Slab Foundation
- Fire Rated Drywall
- Frame Construction
- Composition Roof
- Wood Siding
- Hardboard
Interior Spaces
- 429 Sq Ft Home
- 1-Story Property
- Open Floorplan
- Furnished
- Beamed Ceilings
- Cathedral Ceiling
- Skylights
- Recessed Lighting
- Double Pane Windows
- ENERGY STAR Qualified Windows
- Insulated Windows
- Blinds
- Window Screens
- Sliding Doors
- Living Room
- Storage
Kitchen
- Eat-In Kitchen
- Electric Oven
- Gas Range
- Microwave
- Dishwasher
- Granite Countertops
Flooring
- Wood
- Stone
Bedrooms and Bathrooms
- 1 Primary Bedroom on Main
- 1 Full Bathroom
- Stone Bathroom Countertops
- Walk-in Shower
- Exhaust Fan In Bathroom
Laundry
- Laundry Room
- Stacked Washer and Dryer
Home Security
- Carbon Monoxide Detectors
- Fire and Smoke Detector
Outdoor Features
- Ocean Side of Freeway
- Deck
- Open Patio
- Exterior Lighting
- Outdoor Grill
- Wrap Around Porch
Utilities
- Two cooling system units
- Central Heating and Cooling System
- Water Heater
Additional Features
- Guest House
- Suburban Location
Listing and Financial Details
- Security Deposit $3,800
- Rent includes all utilities, gardener, gas, sewer, trash collection, water
- Available 3/1/26
- Legal Lot and Block 31 / 5
- Tax Tract Number 857
- Assessor Parcel Number 68226530
Community Details
Overview
- No Home Owners Association
- $300 HOA Transfer Fee
- Lantern Village Central Subdivision
Amenities
- Community Barbecue Grill
Pet Policy
- Limit on the number of pets
- Pet Size Limit
- Pet Deposit $1,000
- Breed Restrictions
Map
Property History
| Date | Event | Price | List to Sale | Price per Sq Ft | Prior Sale |
|---|---|---|---|---|---|
| 08/18/2025 08/18/25 | For Rent | $3,800 | -7.3% | -- | |
| 03/24/2024 03/24/24 | Rented | $4,100 | +7.9% | -- | |
| 12/12/2023 12/12/23 | For Rent | $3,800 | -30.9% | -- | |
| 11/18/2022 11/18/22 | Rented | $5,500 | 0.0% | -- | |
| 10/24/2022 10/24/22 | Price Changed | $5,500 | +44.7% | $13 / Sq Ft | |
| 01/27/2022 01/27/22 | Price Changed | $3,800 | +8.6% | $9 / Sq Ft | |
| 07/12/2021 07/12/21 | Price Changed | $3,500 | -30.0% | $8 / Sq Ft | |
| 05/10/2021 05/10/21 | For Rent | $5,000 | +42.9% | -- | |
| 05/07/2021 05/07/21 | Rented | $3,500 | 0.0% | -- | |
| 04/23/2021 04/23/21 | For Rent | $3,500 | +12.9% | -- | |
| 05/22/2020 05/22/20 | Rented | $3,100 | 0.0% | -- | |
| 05/22/2020 05/22/20 | Under Contract | -- | -- | -- | |
| 05/14/2020 05/14/20 | For Rent | $3,100 | +6.9% | -- | |
| 01/04/2019 01/04/19 | Rented | $2,900 | 0.0% | -- | |
| 10/25/2018 10/25/18 | Price Changed | $2,900 | -3.3% | $3 / Sq Ft | |
| 10/02/2018 10/02/18 | Price Changed | $3,000 | -3.2% | $4 / Sq Ft | |
| 09/22/2018 09/22/18 | For Rent | $3,100 | 0.0% | -- | |
| 09/20/2018 09/20/18 | Sold | $800,000 | -3.6% | $768 / Sq Ft | View Prior Sale |
| 08/28/2018 08/28/18 | Pending | -- | -- | -- | |
| 07/26/2018 07/26/18 | Price Changed | $830,000 | -2.4% | $797 / Sq Ft | |
| 05/09/2018 05/09/18 | For Sale | $850,000 | 0.0% | $817 / Sq Ft | |
| 09/09/2017 09/09/17 | Rented | $2,800 | -3.4% | -- | |
| 08/22/2017 08/22/17 | Price Changed | $2,900 | -3.3% | $3 / Sq Ft | |
| 07/25/2017 07/25/17 | Price Changed | $3,000 | -6.3% | $4 / Sq Ft | |
| 07/10/2017 07/10/17 | Price Changed | $3,200 | -5.9% | $4 / Sq Ft | |
| 06/17/2017 06/17/17 | For Rent | $3,400 | -- | -- |
Source: California Regional Multiple Listing Service (CRMLS)
MLS Number: OC25186755
APN: 682-265-30
- 33852 Silver Lantern St
- 33972 Alcazar Dr
- 33616 Rising Tide Ct
- 33856 Pequito Dr
- 25102 Alicia Dr
- 24965 Seagate Dr
- 24722 Dana Point Dr Unit 347
- 34011 El Contento Dr
- 34061 Formosa Dr
- 34056 Pequito Dr
- 33555 Sea Gull Ct Unit 70
- 33841 Robles Dr
- 33371 Cheltam Way Unit 3
- 33371 Cheltam Way Unit 2
- 34300 Lantern Bay Dr Unit 80
- 33611 Dana Vista Dr Unit 31
- 25432 Sea Bluffs Dr Unit 302
- 33671 Granada Dr Unit 5
- 24722 Del Prado Ave Unit 403
- 24722 Del Prado Ave Unit 404
- 33771 Copper Lantern St
- 33771 Copper Lantern St Unit B
- 33831 Mariana Dr Unit 5
- 33831 Malaga Dr Unit A
- 33636 Sundown Ct
- 33922 Malaga Dr
- 33966 Malaga Dr Unit B
- 25091 La Cresta Dr Unit A
- 25091 La Cresta Dr Unit B
- 33842 Diana Dr Unit A
- 34042 Alcazar Dr Unit B
- 34051 Alcazar Dr
- 33882 Diana Dr Unit 1
- 24732 Cordova Dr Unit B
- 34051 Silver Lantern St
- 34074 Colegio Dr
- 24722 La Cresta Dr
- 33816 Castano Dr
- 33401 Nottingham Way Unit B
- 33921 Robles Dr Unit C
