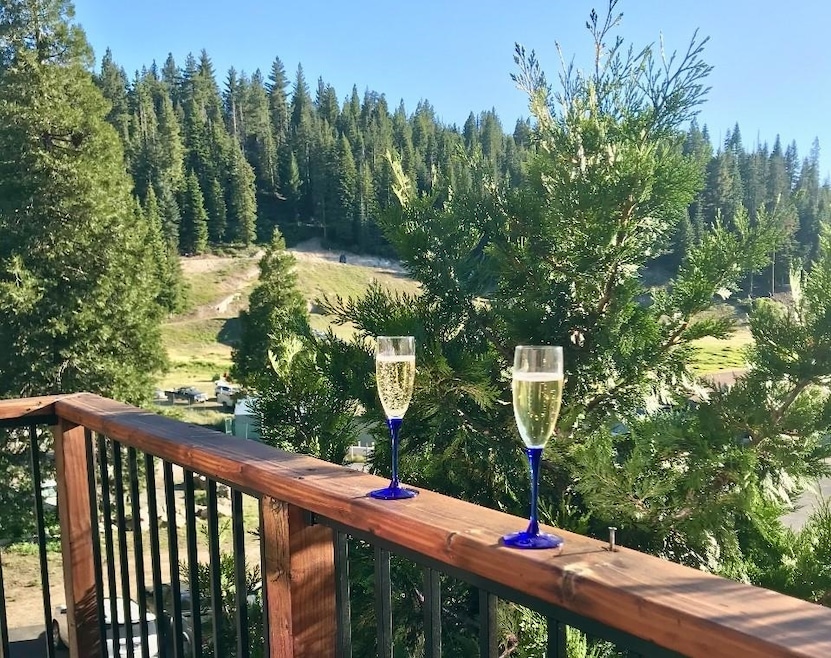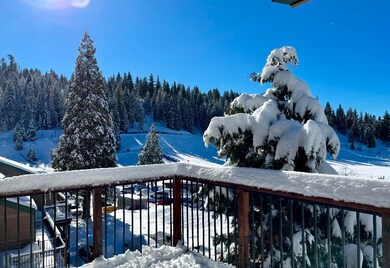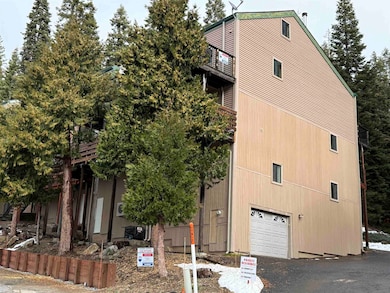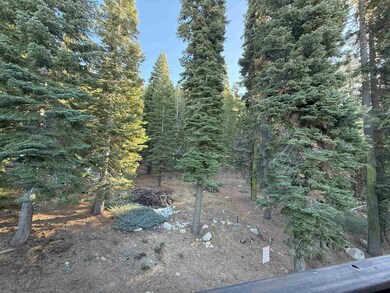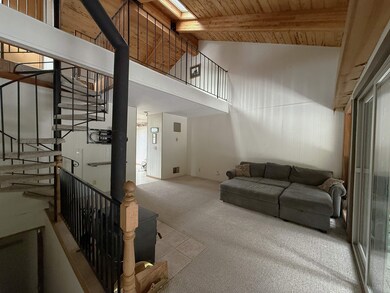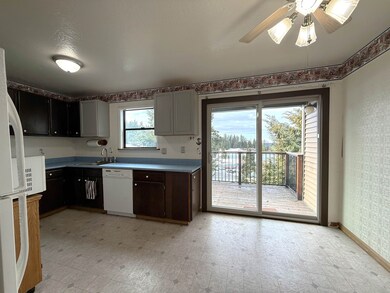33757 Upper Leland Rd Unit D Pinecrest, CA 95364
Estimated payment $2,197/month
Highlights
- Beach
- Clubhouse
- Traditional Architecture
- Chain Of Lake Views
- Wood Burning Stove
- Planned Social Activities
About This Home
Discover your perfect getaway in the heart of the Sierra Nevadas! Located in the picturesque community of Leland Meadows—just past Strawberry and Pinecrest near the entrance to Sonora Pass—this spacious 3-bedroom, 2-bath townhome offers a one-of-a-kind mountain escape. What sets this home apart? An expansive 600+ sq. ft. recreation room complete with a wet bar and pool table—a rare bonus not found in other units! You’ll also enjoy a private 1-car garage plus workshop/storage area, making this home truly unique within the neighborhood. Step outside and you’re just feet away from Leland High Sierra Snowplay Park—perfect for family fun year-round! As a resident of this charming, forest-lined community, you'll also enjoy access to a private lake, clubhouse, tennis and pickleball courts, and endless hiking trails right out your back door. Whether you’re skiing and sledding in the winter or boating and hiking in the summer, you're just minutes from Pinecrest Lake, Dodge Ridge Mountain Resort, Beardsley Reservoir, and more. This is your chance to own a true four-season haven in one of the most scenic corners of the Sierras!
Townhouse Details
Home Type
- Townhome
Year Built
- Built in 1974
Lot Details
- 725 Sq Ft Lot
- Zero Lot Line
HOA Fees
- $575 Monthly HOA Fees
Property Views
- Chain Of Lake
- Woods
- Trees
- Mountain
- Forest
Home Design
- Traditional Architecture
- Concrete Foundation
- Combination Foundation
- Slab Foundation
- Composition Roof
- Vinyl Siding
Interior Spaces
- 3-Story Property
- Skylights
- Wood Burning Stove
- Wood Burning Fireplace
- Free Standing Fireplace
- Double Pane Windows
- Living Room with Fireplace
Kitchen
- Free-Standing Range
- Microwave
- Dishwasher
- Solid Surface Countertops
Flooring
- Carpet
- Vinyl
Bedrooms and Bathrooms
- 3 Bedrooms
- 2 Full Bathrooms
Laundry
- Laundry closet
- Stacked Washer and Dryer
- 220 Volts In Laundry
Parking
- Attached Garage
- Side Facing Garage
- Garage Door Opener
- Parking Lot
Utilities
- Cooling Available
- Heating Available
- 220 Volts in Kitchen
- Electric Water Heater
Listing and Financial Details
- Assessor Parcel Number 024380005
Community Details
Overview
- Association fees include common area maintenance, management fee, ground maintenance
- 13B Leland Meadows Subdivision
Amenities
- Community Barbecue Grill
- Picnic Area
- Clubhouse
- Planned Social Activities
Recreation
- Beach
- Tennis Courts
Map
Home Values in the Area
Average Home Value in this Area
Property History
| Date | Event | Price | List to Sale | Price per Sq Ft |
|---|---|---|---|---|
| 06/30/2025 06/30/25 | Price Changed | $259,000 | -2.3% | $144 / Sq Ft |
| 06/11/2025 06/11/25 | Off Market | $265,000 | -- | -- |
| 06/06/2025 06/06/25 | For Sale | $265,000 | 0.0% | $147 / Sq Ft |
| 06/05/2025 06/05/25 | For Sale | $265,000 | 0.0% | $147 / Sq Ft |
| 05/21/2025 05/21/25 | Pending | -- | -- | -- |
| 03/11/2025 03/11/25 | Price Changed | $265,000 | -3.6% | $147 / Sq Ft |
| 12/28/2024 12/28/24 | For Sale | $275,000 | -- | $153 / Sq Ft |
Source: bridgeMLS
MLS Number: 41081049
- 33757 Upper Leland Rd Unit B
- 340 Lakeshore Dr
- 311 Fir Trail
- 173 Cliff Ln
- 204 Sugarpine Rd
- 180 Sugarpine Rd
- 264 Sugarpine Rd
- 229 Sugarpine Rd
- 177 Sugar Pine Cir
- 70 Pinecrest Ave
- 16 Highland Way
- 226 Sugar Pine Ave
- 73 Pinecrest Ave
- 261 Dodge Ridge Rd
- 247 Meadow View Rd
- 28635 #1 Herring Creek Ln
- 28549 S Stan Ct
