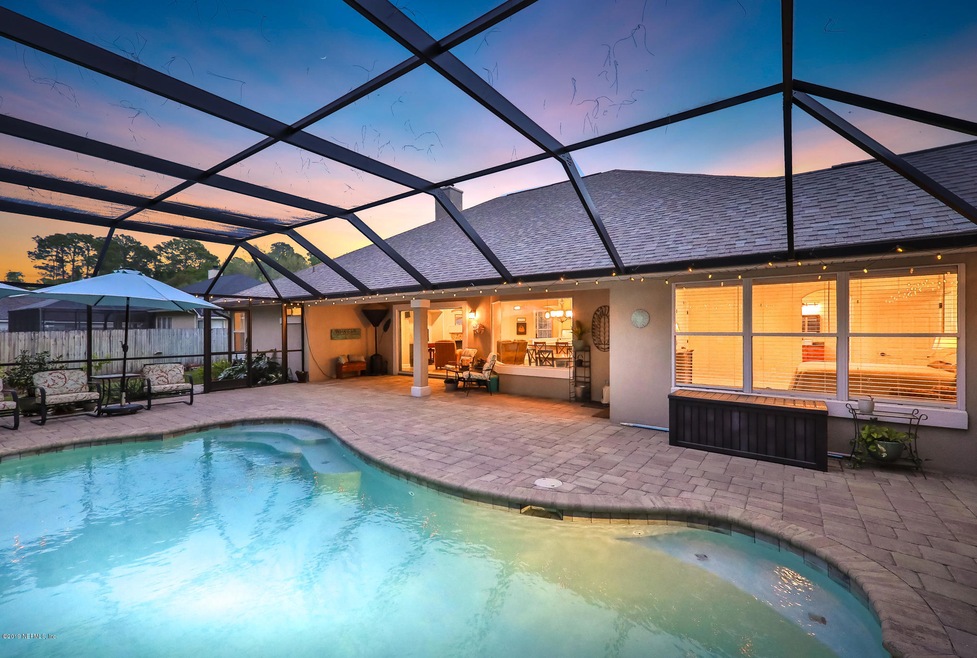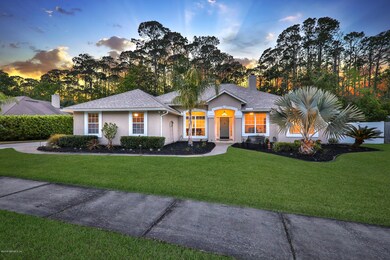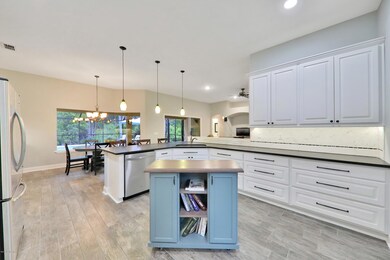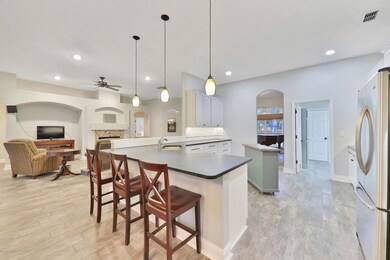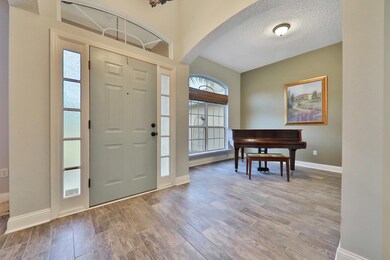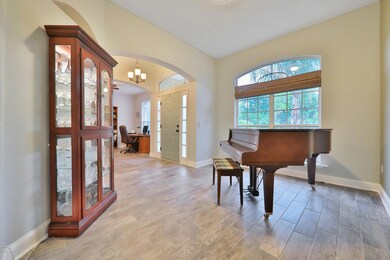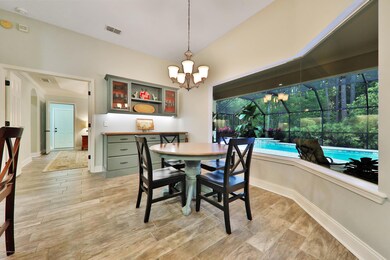
3376 Beulah Vista Ct Fleming Island, FL 32003
Highlights
- Contemporary Architecture
- Wooded Lot
- Cul-De-Sac
- Robert M. Paterson Elementary School Rated A
- Screened Porch
- 3 Car Attached Garage
About This Home
As of May 2019Casual elegance describes this lovely 4 bedroom/3 bath pool home overlooking private preserve.
Bright open floor Plan with sliding doors leading to your own private oasis. Perfect area for entertaining friends and family.
Spacious kitchen provides breakfast bar and all stainless steel appliances. Seamless windows from the eat in breakfast area provide expansive views of the pool and preserve beyond. Formal living room and dining room, large great room with fireplace. Expansive Owners retreat with large walk-in closets, access to the lanai and pool area. Ensuite features his and her vanities, garden tub and oversized glass walk-in shower. Laundry room with built in cabinets and sink. This home offers a 3 car garage and loads of extra storage.
Central to shopping, restaurants and schools
Last Agent to Sell the Property
RE/MAX UNLIMITED License #0637415 Listed on: 04/11/2019

Home Details
Home Type
- Single Family
Est. Annual Taxes
- $3,917
Year Built
- Built in 2000
Lot Details
- Cul-De-Sac
- Wooded Lot
HOA Fees
- $25 Monthly HOA Fees
Parking
- 3 Car Attached Garage
Home Design
- Contemporary Architecture
- Wood Frame Construction
- Shingle Roof
- Stucco
Interior Spaces
- 2,248 Sq Ft Home
- 1-Story Property
- Built-In Features
- Wood Burning Fireplace
- Entrance Foyer
- Screened Porch
- Tile Flooring
- Washer and Electric Dryer Hookup
Kitchen
- Breakfast Bar
- Electric Range
- Microwave
- Dishwasher
Bedrooms and Bathrooms
- 4 Bedrooms
- Split Bedroom Floorplan
- Walk-In Closet
- 3 Full Bathrooms
- Bathtub With Separate Shower Stall
Home Security
- Security System Owned
- Fire and Smoke Detector
Schools
- Paterson Elementary School
- Green Cove Springs Middle School
- Fleming Island High School
Utilities
- Central Heating and Cooling System
- Heat Pump System
- Electric Water Heater
Additional Features
- Energy-Efficient Appliances
- Patio
Community Details
- Beulah Vista HOA, Phone Number (904) 215-8857
- Beulah Vista Estates Subdivision
Listing and Financial Details
- Assessor Parcel Number 44042601406300004
Ownership History
Purchase Details
Home Financials for this Owner
Home Financials are based on the most recent Mortgage that was taken out on this home.Purchase Details
Home Financials for this Owner
Home Financials are based on the most recent Mortgage that was taken out on this home.Purchase Details
Home Financials for this Owner
Home Financials are based on the most recent Mortgage that was taken out on this home.Similar Homes in Fleming Island, FL
Home Values in the Area
Average Home Value in this Area
Purchase History
| Date | Type | Sale Price | Title Company |
|---|---|---|---|
| Warranty Deed | $374,000 | Landmark Title | |
| Warranty Deed | $225,000 | None Available | |
| Warranty Deed | $187,400 | -- |
Mortgage History
| Date | Status | Loan Amount | Loan Type |
|---|---|---|---|
| Open | $224,000 | New Conventional | |
| Previous Owner | $150,000 | New Conventional | |
| Previous Owner | $173,600 | New Conventional | |
| Previous Owner | $188,500 | Unknown | |
| Previous Owner | $40,000 | Credit Line Revolving | |
| Previous Owner | $149,880 | Purchase Money Mortgage |
Property History
| Date | Event | Price | Change | Sq Ft Price |
|---|---|---|---|---|
| 12/17/2023 12/17/23 | Off Market | $374,000 | -- | -- |
| 12/17/2023 12/17/23 | Off Market | $225,000 | -- | -- |
| 12/17/2023 12/17/23 | Off Market | $1,400 | -- | -- |
| 05/10/2019 05/10/19 | Sold | $374,000 | +4.2% | $166 / Sq Ft |
| 04/13/2019 04/13/19 | Pending | -- | -- | -- |
| 04/11/2019 04/11/19 | For Sale | $359,000 | +59.6% | $160 / Sq Ft |
| 10/17/2014 10/17/14 | Sold | $225,000 | -10.0% | $100 / Sq Ft |
| 09/30/2014 09/30/14 | Pending | -- | -- | -- |
| 06/18/2014 06/18/14 | For Sale | $249,900 | 0.0% | $111 / Sq Ft |
| 09/24/2012 09/24/12 | Rented | $1,400 | -6.7% | -- |
| 09/24/2012 09/24/12 | Under Contract | -- | -- | -- |
| 05/22/2012 05/22/12 | For Rent | $1,500 | -- | -- |
Tax History Compared to Growth
Tax History
| Year | Tax Paid | Tax Assessment Tax Assessment Total Assessment is a certain percentage of the fair market value that is determined by local assessors to be the total taxable value of land and additions on the property. | Land | Improvement |
|---|---|---|---|---|
| 2024 | $3,917 | $284,384 | -- | -- |
| 2023 | $3,917 | $276,101 | $0 | $0 |
| 2022 | $3,689 | $268,060 | $0 | $0 |
| 2021 | $3,672 | $260,253 | $0 | $0 |
| 2020 | $3,544 | $256,660 | $0 | $0 |
| 2019 | $3,765 | $268,483 | $0 | $0 |
| 2018 | $3,469 | $263,477 | $0 | $0 |
| 2017 | $3,454 | $258,058 | $0 | $0 |
| 2016 | $3,452 | $252,750 | $0 | $0 |
| 2015 | $3,310 | $198,147 | $0 | $0 |
| 2014 | $2,985 | $195,561 | $0 | $0 |
Agents Affiliated with this Home
-
MICHAEL PAULL

Seller's Agent in 2019
MICHAEL PAULL
RE/MAX
(904) 705-1004
1 in this area
162 Total Sales
-
Starr Keating

Buyer's Agent in 2019
Starr Keating
COLDWELL BANKER VANGUARD REALTY
(904) 568-7575
76 in this area
262 Total Sales
-
Matt Berrang

Seller's Agent in 2014
Matt Berrang
INI REALTY
(904) 333-6363
30 in this area
196 Total Sales
-
K
Buyer's Agent in 2014
Karen Lewis
FLORIDA HOMES REALTY & MTG LLC
-
ROGER PERKINS
R
Seller's Agent in 2012
ROGER PERKINS
PERKINS REALTY
(904) 278-7779
19 in this area
39 Total Sales
Map
Source: realMLS (Northeast Florida Multiple Listing Service)
MLS Number: 989290
APN: 44-04-26-014063-000-04
- 1040 Creighton Rd
- JAMESON Plan at Creighton Pointe
- SEASIDE Plan at Creighton Pointe
- ST. GEORGE Plan at Creighton Pointe
- MARSHALL Plan at Creighton Pointe
- GRAYTON II Plan at Creighton Pointe
- ROSEMARY Plan at Creighton Pointe
- JENSEN Plan at Creighton Pointe
- 1024 Creighton Rd
- 1028 Creighton Rd
- 2025 Castle Point Ct
- 1301 Portside Dr
- 1835 Harbor Island Dr
- 1317 Portside Dr
- 3305 Us Highway 17
- 301 Scenic Point Ln
- 1203 Stern Way
- 2785 Holly Point Rd E
- 2778 Holly Point Rd W
- 2703 Holly Point Rd E
