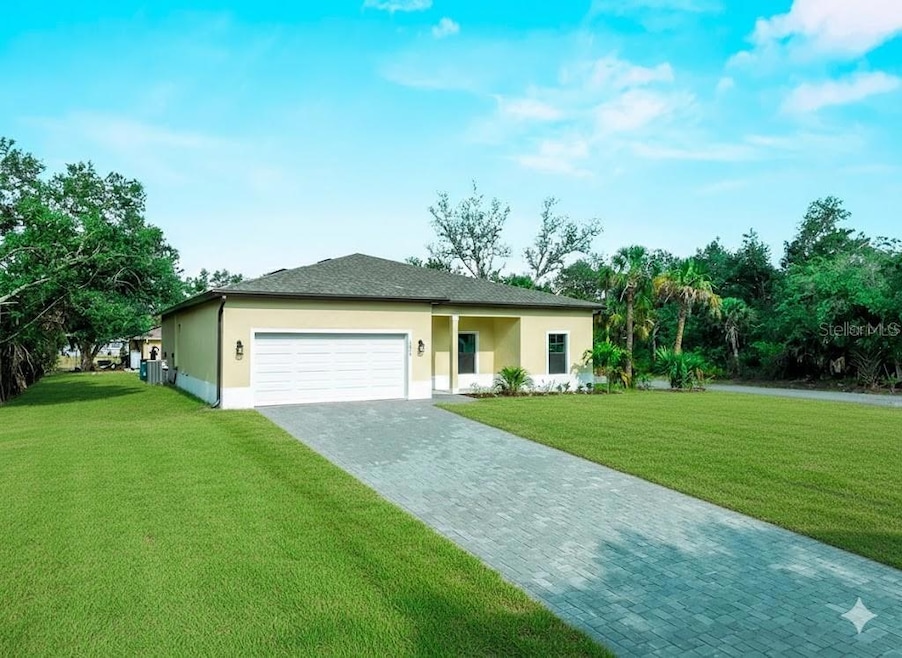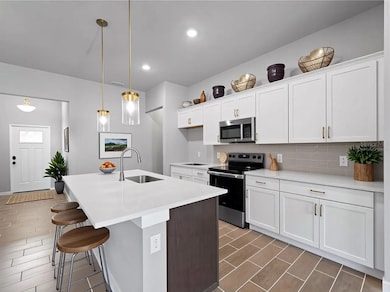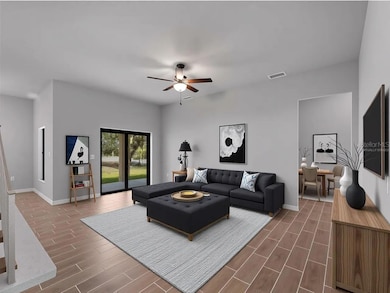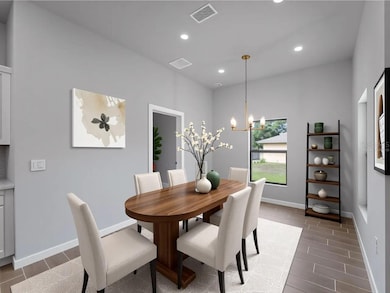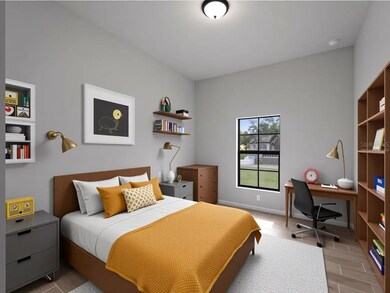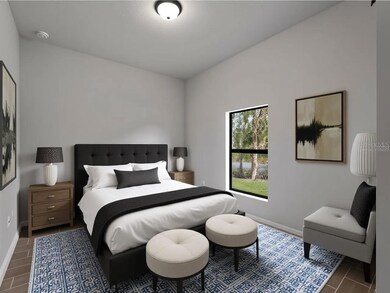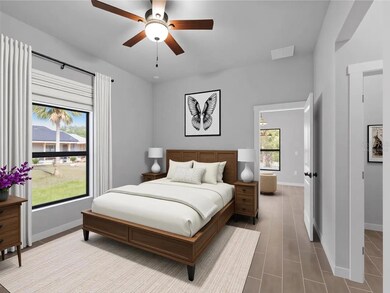3376 Dunbar St Port Charlotte, FL 33948
Estimated payment $1,725/month
Highlights
- New Construction
- Main Floor Primary Bedroom
- Great Room
- Open Floorplan
- High Ceiling
- Stone Countertops
About This Home
One or more photo(s) has been virtually staged. Up to $5,000 in Flex Cash with Your MarDon Home!
Enjoy peace of mind with a 2-10 Builder’s Warranty and impact windows included. This 4-bedroom, 2-bathroom home in Port Charlotte offers 1,710 sq ft of thoughtfully designed living space with a split floor plan for privacy and comfort. Wood-look tile flooring throughout combines style with easy maintenance, while quartz countertops in the kitchen make cooking and entertaining a joy. The primary suite is a private retreat with its own en-suite bathroom, and impact windows throughout provide protection and energy efficiency. Located in a convenient Port Charlotte community, you’ll have easy access to shopping, dining, entertainment, and major highways—perfect for balancing quiet living with city convenience. With modern upgrades, a practical layout, and room to grow equity for years to come, this home is ready for you. Schedule a showing today and imagine life in this beautiful, move-in-ready house!
Listing Agent
LPT REALTY, LLC Brokerage Phone: 877-366-2213 License #3476358 Listed on: 04/06/2024

Home Details
Home Type
- Single Family
Est. Annual Taxes
- $505
Year Built
- Built in 2024 | New Construction
Lot Details
- 0.27 Acre Lot
- Lot Dimensions are 95x125
- West Facing Home
- Property is zoned RSF3.5
Parking
- 2 Car Attached Garage
Home Design
- Slab Foundation
- Shingle Roof
- Concrete Siding
- Block Exterior
- Stucco
Interior Spaces
- 1,710 Sq Ft Home
- Open Floorplan
- High Ceiling
- Ceiling Fan
- Sliding Doors
- Great Room
- Ceramic Tile Flooring
- Storm Windows
Kitchen
- Eat-In Kitchen
- Cooktop
- Microwave
- Dishwasher
- Stone Countertops
Bedrooms and Bathrooms
- 4 Bedrooms
- Primary Bedroom on Main
- Split Bedroom Floorplan
- En-Suite Bathroom
- Walk-In Closet
- 2 Full Bathrooms
Laundry
- Laundry Room
- Washer and Electric Dryer Hookup
Eco-Friendly Details
- Energy-Efficient Windows with Low Emissivity
Outdoor Features
- Covered Patio or Porch
- Rain Gutters
Utilities
- Central Heating and Cooling System
- Well
- Electric Water Heater
- Septic Tank
- Phone Available
- Cable TV Available
Community Details
- No Home Owners Association
- Built by Mardon Construction Management Inc
- Port Charlotte Sec 008 Subdivision
- Port Charlotte Community
Listing and Financial Details
- Home warranty included in the sale of the property
- Visit Down Payment Resource Website
- Legal Lot and Block 14 / 246
- Assessor Parcel Number 402219426014
Map
Home Values in the Area
Average Home Value in this Area
Property History
| Date | Event | Price | List to Sale | Price per Sq Ft |
|---|---|---|---|---|
| 12/10/2025 12/10/25 | Price Changed | $319,899 | 0.0% | $187 / Sq Ft |
| 11/10/2025 11/10/25 | Price Changed | $319,999 | -1.6% | $187 / Sq Ft |
| 11/05/2025 11/05/25 | Price Changed | $325,099 | 0.0% | $190 / Sq Ft |
| 10/29/2025 10/29/25 | Price Changed | $325,199 | 0.0% | $190 / Sq Ft |
| 10/23/2025 10/23/25 | Price Changed | $325,299 | 0.0% | $190 / Sq Ft |
| 10/09/2025 10/09/25 | Price Changed | $325,399 | 0.0% | $190 / Sq Ft |
| 10/02/2025 10/02/25 | Price Changed | $325,499 | 0.0% | $190 / Sq Ft |
| 09/25/2025 09/25/25 | Price Changed | $325,599 | 0.0% | $190 / Sq Ft |
| 09/11/2025 09/11/25 | Price Changed | $325,699 | 0.0% | $190 / Sq Ft |
| 09/03/2025 09/03/25 | Price Changed | $325,799 | 0.0% | $191 / Sq Ft |
| 08/27/2025 08/27/25 | Price Changed | $325,899 | 0.0% | $191 / Sq Ft |
| 08/18/2025 08/18/25 | Price Changed | $325,999 | -1.1% | $191 / Sq Ft |
| 08/14/2025 08/14/25 | Price Changed | $329,599 | 0.0% | $193 / Sq Ft |
| 08/07/2025 08/07/25 | Price Changed | $329,699 | 0.0% | $193 / Sq Ft |
| 07/31/2025 07/31/25 | Price Changed | $329,799 | 0.0% | $193 / Sq Ft |
| 07/24/2025 07/24/25 | Price Changed | $329,899 | 0.0% | $193 / Sq Ft |
| 07/17/2025 07/17/25 | Price Changed | $329,999 | 0.0% | $193 / Sq Ft |
| 07/10/2025 07/10/25 | Price Changed | $330,099 | 0.0% | $193 / Sq Ft |
| 07/03/2025 07/03/25 | Price Changed | $330,199 | 0.0% | $193 / Sq Ft |
| 06/26/2025 06/26/25 | Price Changed | $330,299 | 0.0% | $193 / Sq Ft |
| 06/19/2025 06/19/25 | Price Changed | $330,399 | 0.0% | $193 / Sq Ft |
| 06/12/2025 06/12/25 | Price Changed | $330,499 | 0.0% | $193 / Sq Ft |
| 06/05/2025 06/05/25 | Price Changed | $330,599 | 0.0% | $193 / Sq Ft |
| 05/29/2025 05/29/25 | Price Changed | $330,699 | 0.0% | $193 / Sq Ft |
| 05/23/2025 05/23/25 | Price Changed | $330,799 | -0.2% | $193 / Sq Ft |
| 05/22/2025 05/22/25 | Price Changed | $331,299 | 0.0% | $194 / Sq Ft |
| 05/15/2025 05/15/25 | Price Changed | $331,399 | 0.0% | $194 / Sq Ft |
| 05/07/2025 05/07/25 | Price Changed | $331,499 | -0.7% | $194 / Sq Ft |
| 05/05/2025 05/05/25 | Price Changed | $333,799 | 0.0% | $195 / Sq Ft |
| 04/24/2025 04/24/25 | Price Changed | $333,899 | 0.0% | $195 / Sq Ft |
| 04/10/2025 04/10/25 | Price Changed | $333,999 | 0.0% | $195 / Sq Ft |
| 03/27/2025 03/27/25 | Price Changed | $334,099 | -1.5% | $195 / Sq Ft |
| 03/20/2025 03/20/25 | Price Changed | $339,099 | 0.0% | $198 / Sq Ft |
| 03/08/2025 03/08/25 | Price Changed | $339,199 | 0.0% | $198 / Sq Ft |
| 02/28/2025 02/28/25 | Price Changed | $339,299 | 0.0% | $198 / Sq Ft |
| 02/20/2025 02/20/25 | Price Changed | $339,399 | 0.0% | $198 / Sq Ft |
| 02/13/2025 02/13/25 | Price Changed | $339,499 | 0.0% | $199 / Sq Ft |
| 02/07/2025 02/07/25 | Price Changed | $339,599 | 0.0% | $199 / Sq Ft |
| 01/30/2025 01/30/25 | Price Changed | $339,699 | 0.0% | $199 / Sq Ft |
| 01/23/2025 01/23/25 | Price Changed | $339,799 | 0.0% | $199 / Sq Ft |
| 01/16/2025 01/16/25 | Price Changed | $339,899 | 0.0% | $199 / Sq Ft |
| 01/06/2025 01/06/25 | Price Changed | $339,999 | -5.1% | $199 / Sq Ft |
| 12/26/2024 12/26/24 | Price Changed | $358,399 | 0.0% | $210 / Sq Ft |
| 12/19/2024 12/19/24 | Price Changed | $358,499 | 0.0% | $210 / Sq Ft |
| 12/12/2024 12/12/24 | Price Changed | $358,599 | 0.0% | $210 / Sq Ft |
| 12/05/2024 12/05/24 | Price Changed | $358,699 | 0.0% | $210 / Sq Ft |
| 11/28/2024 11/28/24 | Price Changed | $358,799 | 0.0% | $210 / Sq Ft |
| 11/21/2024 11/21/24 | Price Changed | $358,899 | 0.0% | $210 / Sq Ft |
| 11/08/2024 11/08/24 | Price Changed | $358,999 | -0.1% | $210 / Sq Ft |
| 10/17/2024 10/17/24 | Price Changed | $359,499 | -0.1% | $210 / Sq Ft |
| 09/19/2024 09/19/24 | Price Changed | $359,999 | -2.4% | $211 / Sq Ft |
| 08/29/2024 08/29/24 | Price Changed | $368,900 | -0.1% | $216 / Sq Ft |
| 06/22/2024 06/22/24 | Price Changed | $369,400 | -0.1% | $216 / Sq Ft |
| 04/06/2024 04/06/24 | For Sale | $369,900 | -- | $216 / Sq Ft |
Source: Stellar MLS
MLS Number: C7490874
- 3288 Monarch St
- 3345 Monarch St
- 3360 Dunbar St
- 3329 Monarch St
- 3431 Audette St
- 3321 Audette St
- 3416 Monarch St
- 3407 Audette St
- 3415 Audette St
- 3423 Audette St
- 3320 Audette St
- 18496 Quaint Ave
- 18457 Ebb Ave
- 3281 Dunbar St
- 18289 Sarcee Ave
- 18321 Sarcee Ave
- 3289 Pellam Blvd
- 18313 Eblis Ave
- 18306 Garman Ave
- 18274 Sarcee Ave
- 1180 Vernon Ave
- 1148 Salina Ave
- 4088 Gingold St
- 4289 Yucatan Cir
- 1161 Barbour Ave
- 4113 Durant St
- 4192 Gingold St
- 201 Lambert St
- 1216 Eden Ave
- 18593 Alphonse Cir
- 18608 Alphonse Cir
- 18625 Alphonse Cir
- 19484 Midway Blvd
- 4147 Rock Creek Dr
- 3084 Sudbury St
- 1196 Ample Ave
- 233 Chamber St NW
- 4115 Corn St
- 18726 Countryman Ave
- 2450 Strawlawn St
