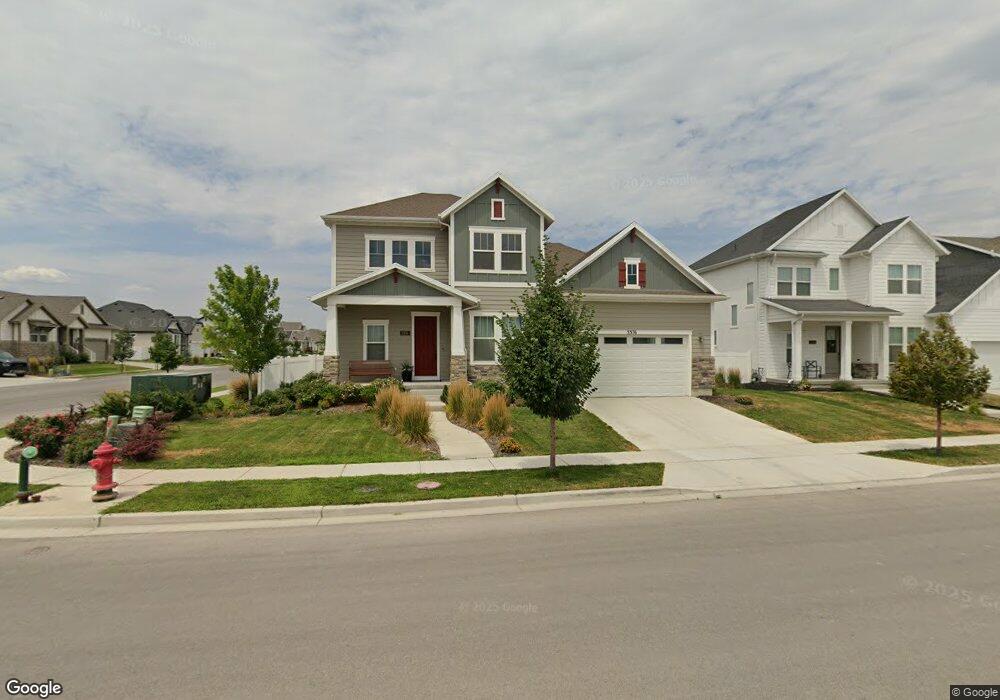Estimated Value: $918,000 - $999,000
5
Beds
4
Baths
4,652
Sq Ft
$209/Sq Ft
Est. Value
About This Home
This home is located at 3376 W 2450 N, Lehi, UT 84043 and is currently estimated at $971,917, approximately $208 per square foot. 3376 W 2450 N is a home located in Utah County with nearby schools including Liberty Hills Elementary School, Skyridge High School, and Ascent Academies of Utah - Lehi Campus.
Ownership History
Date
Name
Owned For
Owner Type
Purchase Details
Closed on
Mar 31, 2022
Sold by
Kan Zhang
Bought by
Drew Michael and Holmes Courtney E
Current Estimated Value
Home Financials for this Owner
Home Financials are based on the most recent Mortgage that was taken out on this home.
Original Mortgage
$742,400
Interest Rate
5.25%
Mortgage Type
New Conventional
Purchase Details
Closed on
Sep 13, 2019
Sold by
Weekley Homes Llc
Bought by
Lu Yuanfang and Zhang Kan
Home Financials for this Owner
Home Financials are based on the most recent Mortgage that was taken out on this home.
Original Mortgage
$400,000
Interest Rate
3.7%
Mortgage Type
New Conventional
Purchase Details
Closed on
Mar 29, 2017
Sold by
Boyer Holbrook Residentail Llc
Bought by
Weekley Homes Llc
Create a Home Valuation Report for This Property
The Home Valuation Report is an in-depth analysis detailing your home's value as well as a comparison with similar homes in the area
Home Values in the Area
Average Home Value in this Area
Purchase History
| Date | Buyer | Sale Price | Title Company |
|---|---|---|---|
| Drew Michael | -- | Stewart Title | |
| Lu Yuanfang | -- | Stewart Ttl Ins Agcy Of Uta | |
| Weekley Homes Llc | -- | Cottonwood Title Ins Agency |
Source: Public Records
Mortgage History
| Date | Status | Borrower | Loan Amount |
|---|---|---|---|
| Previous Owner | Drew Michael | $742,400 | |
| Previous Owner | Lu Yuanfang | $400,000 |
Source: Public Records
Tax History Compared to Growth
Tax History
| Year | Tax Paid | Tax Assessment Tax Assessment Total Assessment is a certain percentage of the fair market value that is determined by local assessors to be the total taxable value of land and additions on the property. | Land | Improvement |
|---|---|---|---|---|
| 2025 | $3,742 | $867,900 | $343,100 | $524,800 |
| 2024 | $3,742 | $438,515 | $0 | $0 |
| 2023 | $3,526 | $448,745 | $0 | $0 |
| 2022 | $3,625 | $447,150 | $0 | $0 |
| 2021 | $3,229 | $602,200 | $198,600 | $403,600 |
| 2020 | $3,043 | $561,100 | $183,900 | $377,200 |
| 2019 | $2,670 | $511,900 | $183,900 | $328,000 |
| 2018 | $2,628 | $262,020 | $0 | $0 |
Source: Public Records
Map
Nearby Homes
- 3301 Cramden Dr
- 2424 N Lazy j Ln
- 2433 N 3130 W
- 3666 W 1330 N Unit U101
- 2591 N 3550 W
- 2502 N 3670 W
- 3627 W 2330 N
- 3685 W 2500 N
- 3722 W 2380 N
- 2673 N Double Eagle Dr
- 3769 W 2550 N
- 3784 W 2500 N
- 3723 W 2280 N Unit C302
- 3796 W 2500 N
- 3807 W 2500 N
- 2500 Farmhouse Plan at Holbrook Farms - Holbrook Place Collection
- Midas Creek Plan at Holbrook Farms
- 2200 Craftsman Plan at Holbrook Farms
- 1994 N 3330 W Unit A304
- 3781 W 2330 N
- 2512 N Holbrook Way
- 3379 W Cramden Dr
- 3379 W Cramden Dr
- 3348 W 2450 N
- 3361 W Cramden Dr
- 2469 N Holbrook Way
- 2441 N 3370 W
- 2491 N Holbrook Way
- 3366 W 2430 N
- 3349 W Cramden Dr
- 3326 W 2450 N
- 3362 W 2430 N
- 2433 N 3370 W
- 2447 N Holbrook Way
- 2513 N Holbrook Way
- 3338 W 2430 N
- 3323 W Cramden Dr
- 2439 N Holbrook Way
- 2421 N 3370 W
- 3324 W 2430 N
