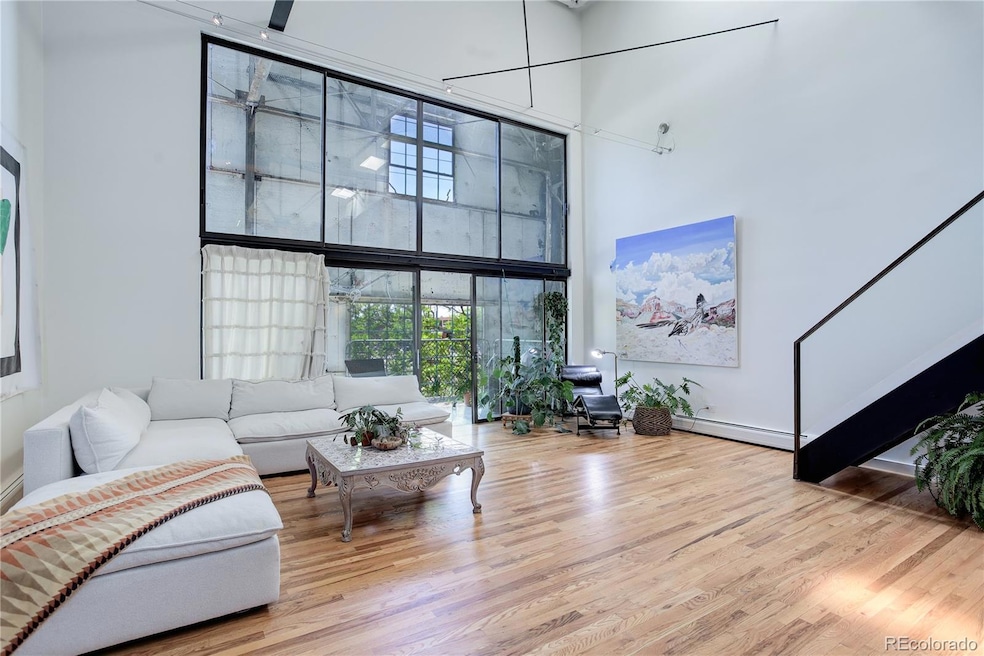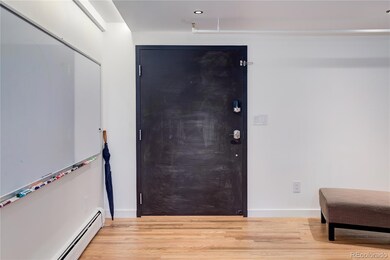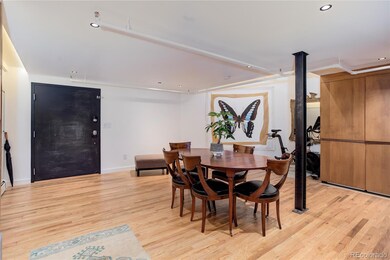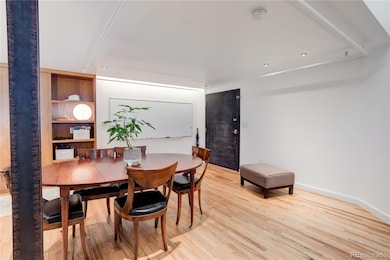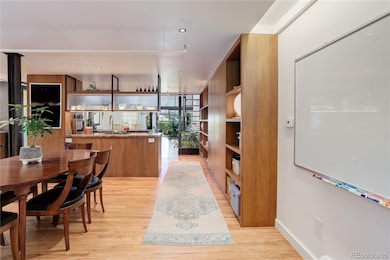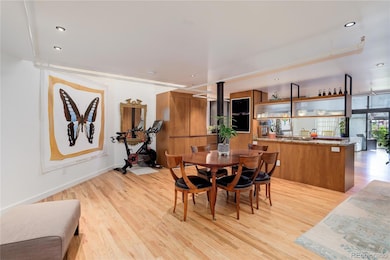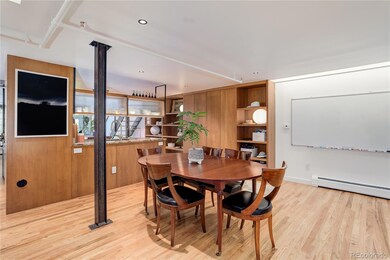3377 Blake St Unit 205 Denver, CO 80205
River North NeighborhoodEstimated payment $5,330/month
Highlights
- Open Floorplan
- Great Room
- Balcony
- Wood Flooring
- Bike Room
- Skylights
About This Home
Welcome to 3377 Blake Street #205, a thoughtfully redesigned loft in the heart of Denver’s RiNo Art District. Every inch of this one-of-a-kind space has been intentionally reimagined under the direction of renowned architect Dave Robb and Spectrum Builders, combining clean lines, functional design, and a true sense of artistry. The home recently underwent an extensive remodel valued at several hundred thousand dollars and is priced below its most recent appraised value. Documentation is available upon request. Inside, you’ll find an open floor plan with soaring ceilings, exposed steel, and expansive windows that flood the space with natural light. Custom built-ins and integrated storage offer practical elegance, while the completely new kitchen and bath feature designer finishes that complement the industrial-modern style. The building features secure gated access, a shared courtyard with firepits and seating, bike/motorcycle storage, and package delivery rooms. Two reserved parking spaces are included. Just moments from light rail, restaurants, galleries, and downtown, this location offers a lifestyle rooted in both connection and convenience. Agent is providing a comprehensive HOA Summary Report.
Listing Agent
Coldwell Banker Global Luxury Denver Brokerage Email: jackson.granger@cbrealty.com,469-500-7387 License #100105702 Listed on: 05/08/2025

Co-Listing Agent
Coldwell Banker Global Luxury Denver Brokerage Email: jackson.granger@cbrealty.com,469-500-7387 License #40036840
Property Details
Home Type
- Condominium
Est. Annual Taxes
- $3,023
Year Built
- Built in 1909
HOA Fees
- $325 Monthly HOA Fees
Parking
- 2 Parking Spaces
Home Design
- Entry on the 2nd floor
- Brick Exterior Construction
- Metal Roof
Interior Spaces
- 1,367 Sq Ft Home
- 2-Story Property
- Open Floorplan
- Skylights
- Double Pane Windows
- Window Treatments
- Great Room
- Dining Room
- Laundry in unit
Kitchen
- Convection Oven
- Cooktop
- Microwave
- Dishwasher
- Kitchen Island
- Disposal
Flooring
- Wood
- Tile
Bedrooms and Bathrooms
- 1 Main Level Bedroom
Home Security
Schools
- Wyatt Elementary School
- Dsst: Cole Middle School
- Manual High School
Utilities
- Evaporated cooling system
- Baseboard Heating
- Water Heater
Additional Features
- Balcony
- Two or More Common Walls
Listing and Financial Details
- Exclusions: Sellers Personal Property & Staging Items
- Assessor Parcel Number 2271-26-056
Community Details
Overview
- Association fees include reserves, insurance, ground maintenance, maintenance structure, recycling, sewer, snow removal, trash, water
- Silver Square Homeowners Association, Inc. Association, Phone Number (303) 648-4008
- Low-Rise Condominium
- Ballpark, Rino Subdivision
Amenities
- Coin Laundry
- Bike Room
Pet Policy
- Limit on the number of pets
- Dogs and Cats Allowed
Security
- Card or Code Access
- Carbon Monoxide Detectors
- Fire and Smoke Detector
Map
Home Values in the Area
Average Home Value in this Area
Tax History
| Year | Tax Paid | Tax Assessment Tax Assessment Total Assessment is a certain percentage of the fair market value that is determined by local assessors to be the total taxable value of land and additions on the property. | Land | Improvement |
|---|---|---|---|---|
| 2024 | $3,023 | $38,170 | $8,240 | $29,930 |
| 2023 | $2,958 | $38,170 | $8,240 | $29,930 |
| 2022 | $2,651 | $33,340 | $7,420 | $25,920 |
| 2021 | $2,559 | $34,300 | $7,640 | $26,660 |
| 2020 | $2,214 | $29,840 | $5,600 | $24,240 |
| 2019 | $2,152 | $29,840 | $5,600 | $24,240 |
| 2018 | $2,099 | $27,130 | $4,620 | $22,510 |
| 2017 | $2,093 | $27,130 | $4,620 | $22,510 |
| 2016 | $1,902 | $23,320 | $2,269 | $21,051 |
| 2015 | $1,822 | $23,320 | $2,269 | $21,051 |
| 2014 | $1,419 | $17,080 | $1,417 | $15,663 |
Property History
| Date | Event | Price | Change | Sq Ft Price |
|---|---|---|---|---|
| 08/11/2025 08/11/25 | Price Changed | $900,000 | -10.0% | $658 / Sq Ft |
| 05/08/2025 05/08/25 | For Sale | $999,999 | -- | $732 / Sq Ft |
Purchase History
| Date | Type | Sale Price | Title Company |
|---|---|---|---|
| Special Warranty Deed | -- | None Available | |
| Warranty Deed | -- | None Available | |
| Warranty Deed | $435,000 | Land Title Guarantee Co | |
| Quit Claim Deed | -- | None Available | |
| Quit Claim Deed | -- | -- | |
| Warranty Deed | $212,500 | -- | |
| Warranty Deed | $127,200 | -- |
Mortgage History
| Date | Status | Loan Amount | Loan Type |
|---|---|---|---|
| Previous Owner | $435,000 | Credit Line Revolving | |
| Previous Owner | $96,500 | New Conventional | |
| Previous Owner | $98,700 | Unknown | |
| Previous Owner | $110,600 | Unknown | |
| Previous Owner | $110,000 | No Value Available | |
| Previous Owner | $50,000 | Unknown | |
| Previous Owner | $10,000 | Unknown | |
| Previous Owner | $20,000 | Unknown | |
| Previous Owner | $125,500 | Unknown | |
| Previous Owner | $123,000 | FHA |
Source: REcolorado®
MLS Number: 5985771
APN: 2271-26-056
- 1347 34th St
- 3425 Larimer St Unit 105
- 3195 Blake St Unit 101
- 3195 Blake St Unit 201
- 3095 Blake St Unit 2
- 3149 Blake St Unit 209
- 3295 Blake St Unit 202
- 3225 Blake St Unit 4
- 3225 Blake St Unit 8
- 3443 Lawrence St
- 3101 Blake St Unit 401
- 1024 34th St
- 3702 Walnut St
- 3527 Delgany St Unit 4
- 3735 N Marion St
- 3033 Blake St Unit 121
- 3033 Blake St Unit 109
- 3700 N Marion St Unit 106
- 3313 Curtis St
- 3433 N Lafayette St
- 3463 Walnut St
- 3418 Larimer St
- 3245 Blake St Unit 101
- 3101 Blake St Unit 209
- 3295 Blake St
- 3433 Lawrence St
- 3200 Brighton Blvd
- 3437 Lawrence St
- 3595 Wynkoop St
- 3299 Brighton Blvd
- 3609 Wynkoop St
- 3609 Wynkoop St Unit 505.1409379
- 3609 Wynkoop St Unit 425.1409383
- 3609 Wynkoop St Unit 413.1409377
- 3609 Wynkoop St Unit 113.1409381
- 3609 Wynkoop St Unit 401.1409385
- 3609 Wynkoop St Unit 427.1409378
- 3720 N Downing St
- 3201 Brighton Blvd
- 3513 Delgany St
