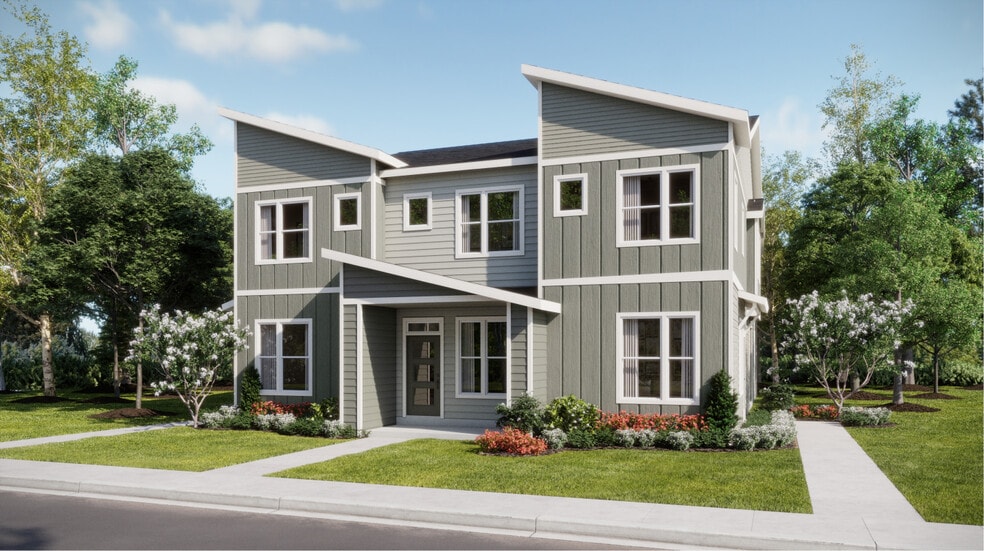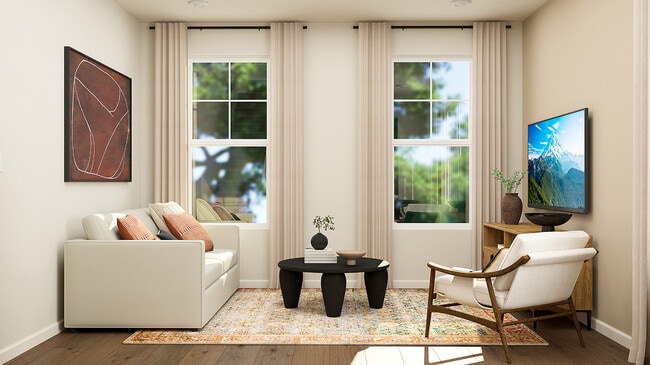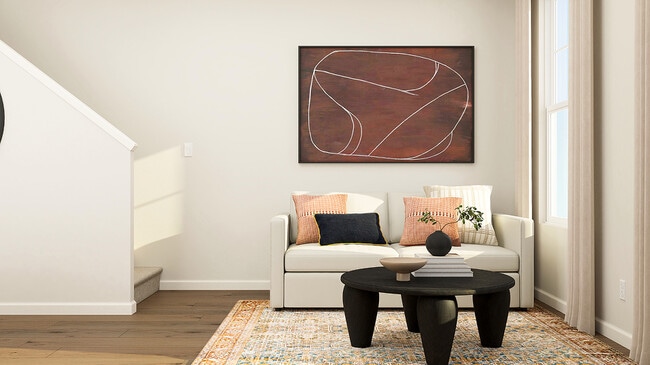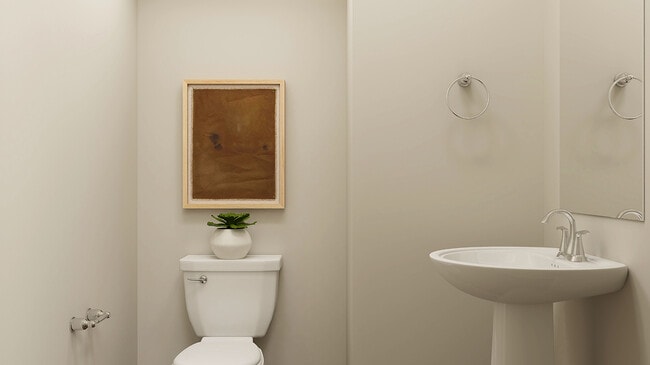
Estimated payment $2,590/month
Highlights
- Golf Course Community
- Yoga or Pilates Studio
- New Construction
- Fitness Center
- On-Site Retail
- Community Indoor Pool
About This Home
Located minutes from major employers with access to open spaces, trails, and a Town Center with dining and retail, the Dallas plan features a spacious two-story layout with an open-concept kitchen, dining area and living room on the first floor, designed for both everyday comfort and entertaining. Upstairs are three bedrooms, including the well-appointed primary suite with a private bath and walk-in closet. Interior highlights include quartz countertops, shaker-style cabinets, LVP flooring in the kitchen and entry, LVT in the baths, and two-tone interior paint. This home also includes central air conditioning, a refrigerator, washer and dryer, and blinds—all at no extra cost! Rendering is artist conception only.
Sales Office
Townhouse Details
Home Type
- Townhome
Parking
- 1 Car Garage
Taxes
Home Design
- New Construction
Interior Spaces
- 2-Story Property
Bedrooms and Bathrooms
- 3 Bedrooms
Community Details
Overview
- Greenbelt
Amenities
- On-Site Retail
- Restaurant
- Sauna
- Community Center
Recreation
- Golf Course Community
- Yoga or Pilates Studio
- Soccer Field
- Community Basketball Court
- Community Playground
- Fitness Center
- Community Indoor Pool
- Park
- Trails
Map
Other Move In Ready Homes in Reed's Crossing - The Hawthorne Collection
About the Builder
- 3559 SW 209th Ave Unit 1494
- 3550 SE 86th Ave
- 3562 SE 86th Ave Unit Lot1514
- 3574 SE 86th Ave
- 3577 SW 209th Ave
- 8388 SE Orion Ln Unit 1424
- 3664 SE 86th Ave
- 8352 SE Orion Ln
- 8381 SE Barlow Ln
- 8276 SE Orion Ln
- 8359 SE Quincy St
- 3712 SE Yonder Ln
- 8283 SE Quincy St
- 8230 SE Orion Ln
- 8277 SE Quincy St
- Reed's Crossing
- 8271 SE Quincy St
- 8543 SE Blanton St Unit 1471
- Reed's Crossing
- Reed's Crossing



