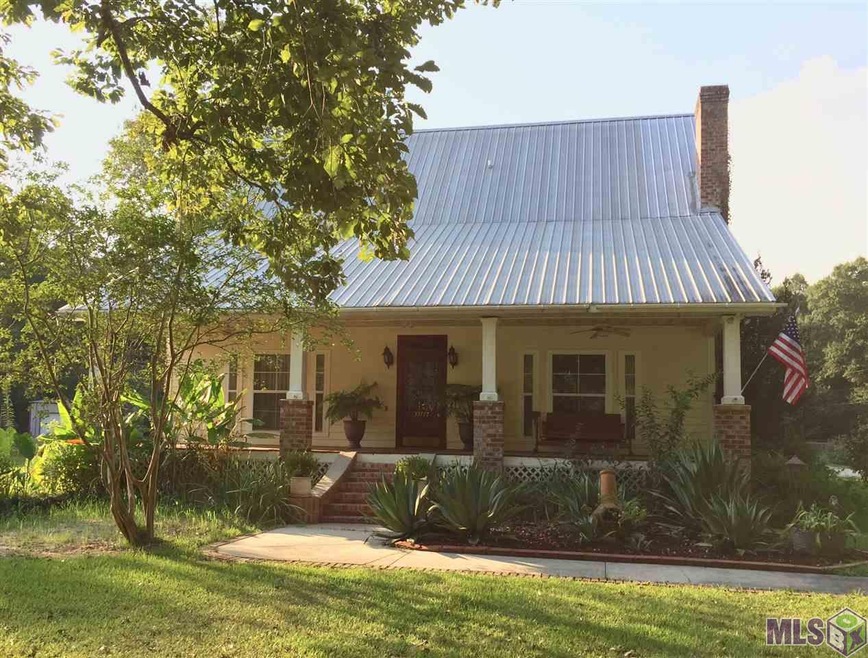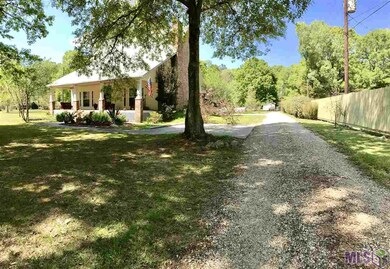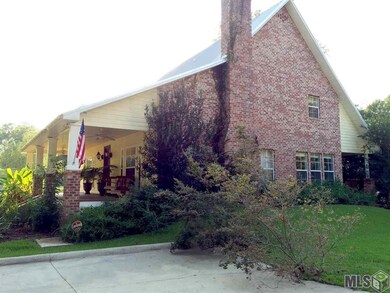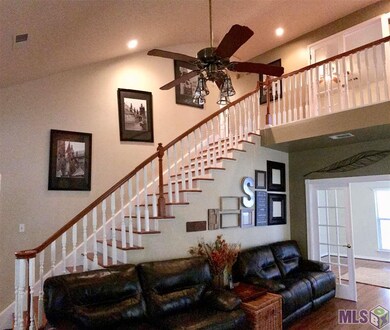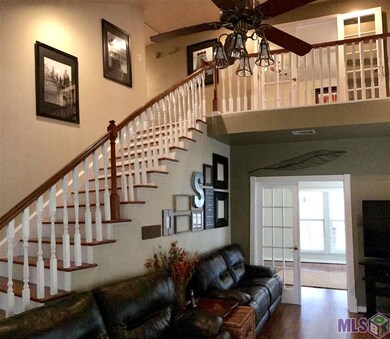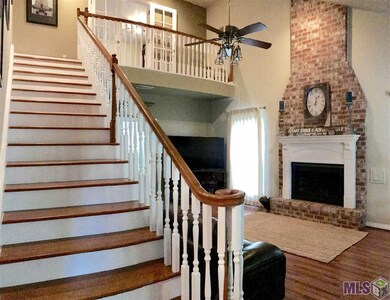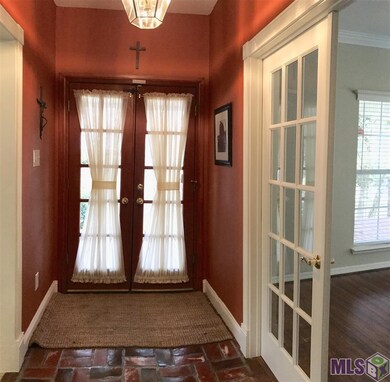
33777 Perkins Rd Denham Springs, LA 70706
Highlights
- Above Ground Pool
- 1.87 Acre Lot
- Bonus Room
- Live Oak High School Rated A-
- Acadian Style Architecture
- Granite Countertops
About This Home
As of May 2023HIGH AND DRY IN LIVE OAK SCHOOL DISTRICT....... One of a kind custom home, 3 bedrooms with a 17x12 office that could easily be the 4th bedroom. This charming, two story acadian style home with a metal roof has been beautifully updated and sits on 1.87 acres far from the street with lots of privacy, surrounded by a beautiful yard, raised flower beds and mature trees. Awesome front and back porches to enjoy the park like atmosphere! Approx 3/4 of an acre fenced backyard, includes a large workshop with power with garage door for easy access and a brand new 12' x 24' above ground pool with a high end sand filter. Washer/dryer and refrigerator to remain! Located on a quiet street in the Watson area, in a great location, close to everything! What more could you ask for?
Last Agent to Sell the Property
Keller Williams Realty Premier Partners License #0000076506 Listed on: 10/15/2016

Home Details
Home Type
- Single Family
Est. Annual Taxes
- $3,233
Year Built
- Built in 1994
Lot Details
- 1.87 Acre Lot
- Lot Dimensions are 107x534x187x537
- Landscaped
Home Design
- Acadian Style Architecture
- Slab Foundation
- Metal Roof
- Wood Siding
Interior Spaces
- 2,543 Sq Ft Home
- 2-Story Property
- Crown Molding
- Ceiling Fan
- Living Room
- Bonus Room
- Laundry Room
Kitchen
- Gas Cooktop
- Dishwasher
- Granite Countertops
- Disposal
Bedrooms and Bathrooms
- 3 Bedrooms
- En-Suite Primary Bedroom
Home Security
- Home Security System
- Fire and Smoke Detector
Parking
- 4 Parking Spaces
- Carport
Outdoor Features
- Above Ground Pool
- Covered Patio or Porch
- Separate Outdoor Workshop
Location
- Mineral Rights
Utilities
- Central Heating and Cooling System
- Mechanical Septic System
Ownership History
Purchase Details
Home Financials for this Owner
Home Financials are based on the most recent Mortgage that was taken out on this home.Purchase Details
Home Financials for this Owner
Home Financials are based on the most recent Mortgage that was taken out on this home.Purchase Details
Home Financials for this Owner
Home Financials are based on the most recent Mortgage that was taken out on this home.Purchase Details
Home Financials for this Owner
Home Financials are based on the most recent Mortgage that was taken out on this home.Purchase Details
Home Financials for this Owner
Home Financials are based on the most recent Mortgage that was taken out on this home.Purchase Details
Home Financials for this Owner
Home Financials are based on the most recent Mortgage that was taken out on this home.Purchase Details
Home Financials for this Owner
Home Financials are based on the most recent Mortgage that was taken out on this home.Purchase Details
Home Financials for this Owner
Home Financials are based on the most recent Mortgage that was taken out on this home.Purchase Details
Home Financials for this Owner
Home Financials are based on the most recent Mortgage that was taken out on this home.Purchase Details
Home Financials for this Owner
Home Financials are based on the most recent Mortgage that was taken out on this home.Purchase Details
Home Financials for this Owner
Home Financials are based on the most recent Mortgage that was taken out on this home.Similar Homes in Denham Springs, LA
Home Values in the Area
Average Home Value in this Area
Purchase History
| Date | Type | Sale Price | Title Company |
|---|---|---|---|
| Deed | $315,000 | Central Title | |
| Deed | $315,000 | Central Title | |
| Deed | $315,000 | Central Title | |
| Deed | $315,000 | Central Title | |
| Deed | $310,000 | Central Title | |
| Deed | $310,000 | Central Title | |
| Deed | $50,000 | Central Title | |
| Deed | $50,000 | Central Title | |
| Deed | $240,500 | Central Title | |
| Deed | $245,000 | Central Title | |
| Deed | $245,000 | Central Title | |
| Deed | $280,000 | None Listed On Document | |
| Deed | $280,000 | None Listed On Document | |
| Deed | $100,000 | Central Title | |
| Deed | $100,000 | Central Title | |
| Deed | $160,650 | Wfg National Title | |
| Deed | $345,000 | Choice Title | |
| Cash Sale Deed | $10,000 | None Available | |
| Cash Sale Deed | $225,000 | Champlin Title Inc |
Mortgage History
| Date | Status | Loan Amount | Loan Type |
|---|---|---|---|
| Previous Owner | $55,000 | New Conventional | |
| Previous Owner | $220,000 | New Conventional | |
| Previous Owner | $115,000 | New Conventional | |
| Previous Owner | $274,928 | FHA | |
| Previous Owner | $272,000 | New Conventional | |
| Previous Owner | $249,600 | Credit Line Revolving | |
| Previous Owner | $210,400 | New Conventional | |
| Previous Owner | $239,920 | New Conventional | |
| Previous Owner | $352,417 | No Value Available | |
| Previous Owner | $263,500 | New Conventional | |
| Previous Owner | $90,000 | No Value Available | |
| Previous Owner | $215,887 | New Conventional | |
| Previous Owner | $45,000 | Unknown | |
| Previous Owner | $180,000 | New Conventional |
Property History
| Date | Event | Price | Change | Sq Ft Price |
|---|---|---|---|---|
| 05/03/2023 05/03/23 | Sold | -- | -- | -- |
| 04/03/2023 04/03/23 | Pending | -- | -- | -- |
| 03/12/2023 03/12/23 | For Sale | $349,000 | 0.0% | $139 / Sq Ft |
| 02/11/2023 02/11/23 | Pending | -- | -- | -- |
| 02/06/2023 02/06/23 | For Sale | $349,000 | -5.7% | $139 / Sq Ft |
| 05/08/2017 05/08/17 | Sold | -- | -- | -- |
| 04/07/2017 04/07/17 | Pending | -- | -- | -- |
| 10/15/2016 10/15/16 | For Sale | $370,000 | -- | $145 / Sq Ft |
Tax History Compared to Growth
Tax History
| Year | Tax Paid | Tax Assessment Tax Assessment Total Assessment is a certain percentage of the fair market value that is determined by local assessors to be the total taxable value of land and additions on the property. | Land | Improvement |
|---|---|---|---|---|
| 2024 | $3,233 | $28,660 | $6,844 | $21,816 |
| 2023 | $2,673 | $20,620 | $5,270 | $15,350 |
| 2022 | $2,691 | $20,620 | $5,270 | $15,350 |
| 2021 | $2,389 | $20,620 | $5,270 | $15,350 |
| 2020 | $2,378 | $20,620 | $5,270 | $15,350 |
| 2019 | $2,403 | $20,200 | $4,000 | $16,200 |
| 2018 | $2,434 | $20,200 | $4,000 | $16,200 |
| 2017 | $2,484 | $20,200 | $4,000 | $16,200 |
| 2015 | $1,205 | $17,060 | $3,610 | $13,450 |
| 2014 | $1,223 | $17,060 | $3,610 | $13,450 |
Agents Affiliated with this Home
-

Seller's Agent in 2023
Ronnie White
South Haven Realty
(225) 305-2353
11 in this area
205 Total Sales
-
C
Buyer's Agent in 2023
Chelsea Snyder
Smart Move Real Estate
(225) 410-3240
3 in this area
31 Total Sales
-

Seller's Agent in 2017
Lisa Bourgoyne
Keller Williams Realty Premier Partners
(225) 324-8851
10 Total Sales
-
T
Buyer's Agent in 2017
Tommy Lockhart
Black Label Holdings Real Estate
(225) 328-7196
2 in this area
20 Total Sales
Map
Source: Greater Baton Rouge Association of REALTORS®
MLS Number: 2016015113
APN: 0019240
- PR-4 Perkins Rd
- PR-2 Perkins Rd
- PR-8 Perkins Rd
- 34180 Perkins Rd
- 10191 Chanel Dr
- PR-3 Perkins Rd
- PR-1 Perkins Rd
- PR-9 Perkins Rd
- PR-7 Perkins Rd
- PR-6 Perkins Rd
- PR-5 Perkins Rd
- 33980 Renee Ave
- 10139 Angela Dr
- 33936 Highlandia Dr
- 33978 Highlandia Dr
- Parker Plan at Highlandia
- Belmont II Plan at Highlandia
- Vacherie Plan at Highlandia
- Burnside Plan at Highlandia
- Marion Plan at Highlandia
