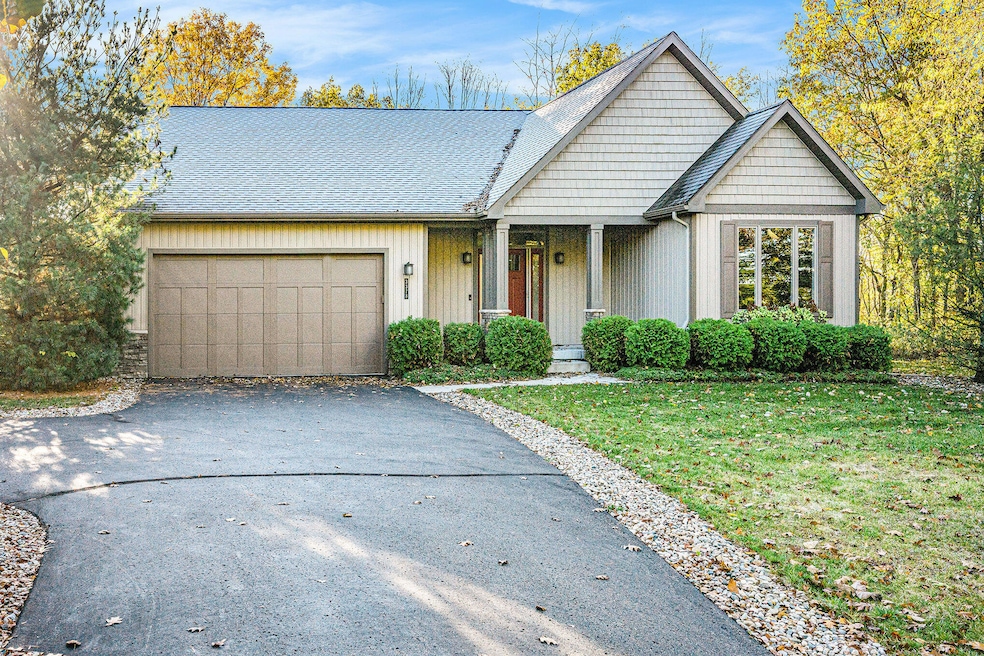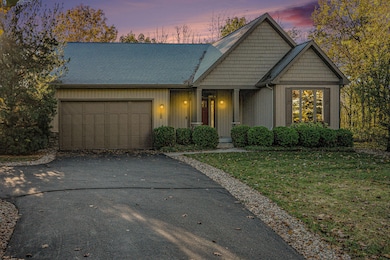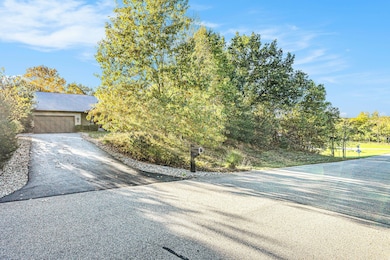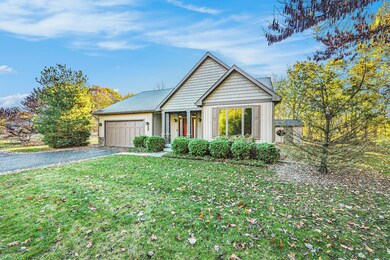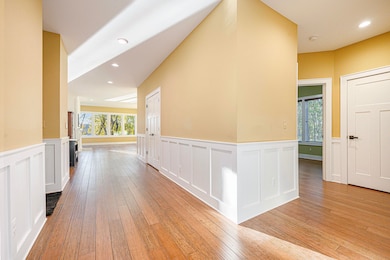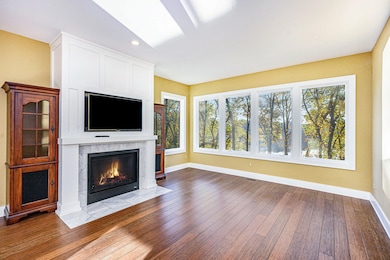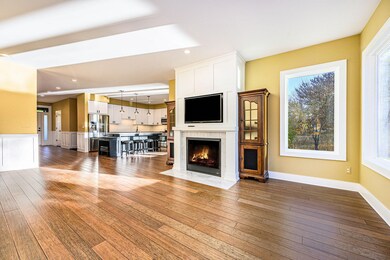3378 Autumn Trail Allegan, MI 49010
Estimated payment $3,417/month
Highlights
- Private Waterfront
- Living Room with Fireplace
- Wood Flooring
- 1.16 Acre Lot
- Wooded Lot
- Main Floor Bedroom
About This Home
A must-see opportunity for serene, riverfront living in Allegan! This meticulously maintained 3-bedroom, 2-bathroom home sits directly on the Kalamazoo River, offering unparalleled access to water sports, fishing, and peaceful nature views.
The interior showcases an open and modern design, highlighted by a stunning kitchen featuring custom cabinetry, stainless steel appliances, and a large central island with seating—perfect for entertaining. The spacious layout flows effortlessly, making this a comfortable home for daily life and gatherings. The home also offers excellent potential for expansion: the unfinished basement provides ample storage space or a clean slate for future customization. It was previously utilized as a dedicated workshop, making it an ideal area for hobbies, DIY projects, or finishing into your dream space. The exterior features attractive curb appeal with high-quality siding, an attached garage, and a charming covered entryway. Step outside to experience the best of Michigan nature. The property provides a private, beautifully wooded setting leading down to the water, where you can enjoy your morning coffee or relax at sunset. Conveniently located near Allegan amenities while feeling miles away from the hustle. Don't miss the chance to own this tranquil slice of paradise on Autumn Trail.
Home Details
Home Type
- Single Family
Est. Annual Taxes
- $4,147
Year Built
- Built in 2016
Lot Details
- 1.16 Acre Lot
- Lot Dimensions are 180 x 280
- Private Waterfront
- 180 Feet of Waterfront
- River Front
- Property fronts a private road
- Shrub
- Wooded Lot
- Property is zoned R-2 LO, R-2 LO
HOA Fees
- $44 Monthly HOA Fees
Parking
- 2 Car Attached Garage
- Front Facing Garage
- Garage Door Opener
Home Design
- Shingle Roof
- Vinyl Siding
Interior Spaces
- 1,800 Sq Ft Home
- 1-Story Property
- Ceiling Fan
- Gas Log Fireplace
- Low Emissivity Windows
- Insulated Windows
- Window Treatments
- Window Screens
- Living Room with Fireplace
- Dining Area
- Wood Flooring
- Water Views
- Basement Fills Entire Space Under The House
Kitchen
- Eat-In Kitchen
- Range
- Microwave
- Dishwasher
- Kitchen Island
Bedrooms and Bathrooms
- 3 Main Level Bedrooms
- Bathroom on Main Level
- 2 Full Bathrooms
Laundry
- Laundry Room
- Laundry on main level
- Dryer
- Washer
- Sink Near Laundry
Accessible Home Design
- Accessible Bathroom
- Grab Bar In Bathroom
- Accessible Bedroom
- Doors are 36 inches wide or more
- Accessible Approach with Ramp
- Accessible Ramps
Outdoor Features
- Water Access
- Covered Patio or Porch
Utilities
- Forced Air Heating and Cooling System
- Heating System Uses Natural Gas
- Well
- Natural Gas Water Heater
- Septic Tank
- Septic System
- High Speed Internet
- Internet Available
- Phone Connected
- Cable TV Available
Community Details
- Association fees include snow removal
Map
Home Values in the Area
Average Home Value in this Area
Tax History
| Year | Tax Paid | Tax Assessment Tax Assessment Total Assessment is a certain percentage of the fair market value that is determined by local assessors to be the total taxable value of land and additions on the property. | Land | Improvement |
|---|---|---|---|---|
| 2025 | $4,147 | $227,800 | $37,500 | $190,300 |
| 2024 | $3,775 | $211,100 | $25,000 | $186,100 |
| 2023 | $3,775 | $177,100 | $22,000 | $155,100 |
| 2022 | $3,775 | $159,400 | $20,500 | $138,900 |
| 2021 | $3,921 | $150,000 | $18,000 | $132,000 |
| 2020 | $3,921 | $123,000 | $17,500 | $105,500 |
| 2019 | $0 | $114,600 | $16,000 | $98,600 |
| 2018 | $0 | $113,300 | $15,000 | $98,300 |
| 2017 | $0 | $100,000 | $15,000 | $85,000 |
| 2016 | $0 | $17,500 | $17,500 | $0 |
| 2015 | -- | $17,500 | $17,500 | $0 |
| 2014 | -- | $19,000 | $19,000 | $0 |
| 2013 | -- | $20,000 | $20,000 | $0 |
Property History
| Date | Event | Price | List to Sale | Price per Sq Ft | Prior Sale |
|---|---|---|---|---|---|
| 11/08/2025 11/08/25 | Pending | -- | -- | -- | |
| 11/03/2025 11/03/25 | For Sale | $575,000 | +1816.7% | $319 / Sq Ft | |
| 06/09/2015 06/09/15 | Sold | $30,000 | -38.8% | -- | View Prior Sale |
| 05/11/2015 05/11/15 | Pending | -- | -- | -- | |
| 03/18/2014 03/18/14 | For Sale | $49,000 | -- | -- |
Purchase History
| Date | Type | Sale Price | Title Company |
|---|---|---|---|
| Warranty Deed | -- | None Listed On Document | |
| Warranty Deed | $30,000 | Lighthouse Title Inc |
Source: MichRIC
MLS Number: 25056360
APN: 01-555-003-00
- 1825 34th St
- 1837 34th St
- 3380 Babylon Rd
- 1694 Westview Dr Unit 17
- 1872 Edson Unit 6
- 3216 Signal Point Dr
- 3212 Signal Point Dr
- 440 Lake Dr
- 1585 Richards Dr
- integrity 1800 Plan at River Ridge Village
- Integrity 1910 Plan at River Ridge Village
- Integrity 2085 Plan at River Ridge Village
- 126 Goodwin St
- 507 Delano St
- 378 Sherman St
- 376 Sherman St
- 362 Sherman St
- 1527 Fern St
- Parcel 1 Bayview Dr
- 1532 34th St
