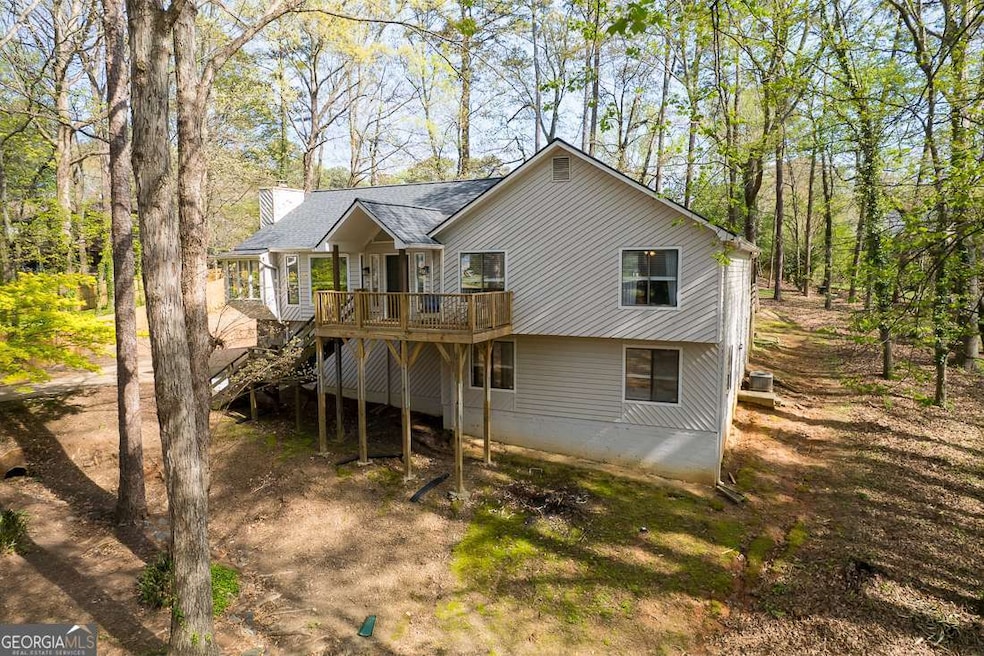This completely renovated, light-filled home with modern finishes is exactly what you've been looking for! The open floor plan seamlessly connects the spacious kitchen, living room with cozy fireplace, and dining area. The kitchen is a chef's dream with white quartz countertops, soft close cabinets, an apron-front farm sink, 6-burner gas stove, pot filler, stainless steel appliances, range hood, and a custom island large enough for seating and storage. This home offers 3 bedrooms and 2 full bathrooms all on the main level PLUS a versatile flex room downstairs to suit your needs. Do you desire a 4th bedroom, teen suite, in-law space, rec room or home office? This adaptable space can do it all! Next to the flex room is ANOTHER unfinished room just waiting to be customized. The primary bedroom is a true retreat, featuring two closets, French doors that lead out to the back deck, and a luxurious en-suite bathroom. The primary bath has a wet room, complete with a soaking tub and shower, double vessel sinks and sleek lighting. Rounding out the main level are two more large bedrooms, laundry with washer and dryer and the renovated hall bathroom. Throughout the home are new LVP floors, new recessed lighting, and a whole house fan that ensures year-round comfort. The newly replaced and extended front porch provides plenty of space to unwind, while the enormous back deck and private backyard is perfect for gatherings. The roof is also BRAND NEW making this home completely move in ready. Located at the end of a quiet cul-de-sac street in a well maintained subdivision with NO HOA, this home is zoned for the desirable Peachtree Ridge school cluster. Only minutes to I-85, Bunten Road Park, Downtown Duluth's shops, restaurants and entertainment, Gas South Arena, and golf at Sugarloaf Country Club. Don't forget to check out the 3-D home tour!

