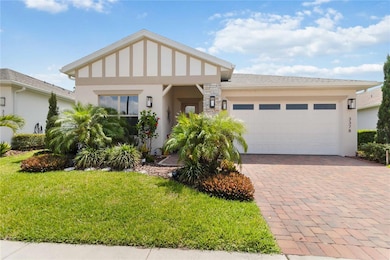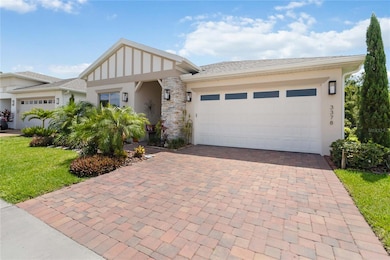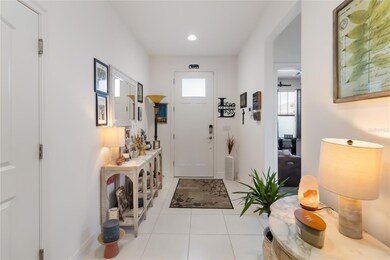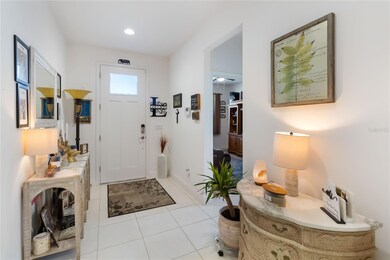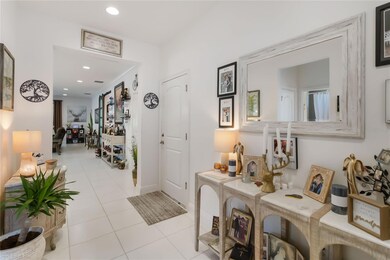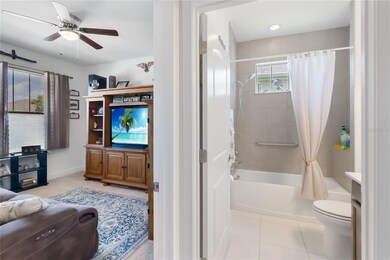3378 Sagebrush St Harmony, FL 34773
Harmony NeighborhoodEstimated payment $3,088/month
Highlights
- Golf Course Community
- Fitness Center
- Active Adult
- Access To Lake
- New Construction
- Gated Community
About This Home
Welcome to this stunning 3-bedroom, 3-bathroom home with an additional office that can easily serve as a fourth bedroom, offering flexibility to suit your lifestyle. Nestled in a vibrant 55+ community, this home is packed with thoughtful upgrades and custom touches throughout. Inside, you'll find an open-concept layout enhanced with oversized ceiling fans, dimmable lighting, and extra outlets—including a floor outlet in the living room for easy furniture arrangement. The chef-inspired kitchen boasts stainless steel appliances, a spacious island with a footrest, a single-basin sink, and corner cabinetry for optimal storage. A custom barn door separates the bedroom wing for added privacy.
Retreat to the luxurious primary suite featuring a spa-like bath with a seamless glass rain shower, tile extending to the ceiling, built-in caddy and seat, and a dual vanity. The home also offers crown molding, fully insulated walls and attic, security wiring, wide pull-down attic stairs in the garage, and a premium water treatment system by Bryan King Sci-Chem with a Clack water softener.
Step outside to your private backyard oasis complete with a 10x40 pavered patio, barbecue/fire pit pad, hot tub, Coolaroo-shaded lanai, and flood lighting—all serviced by a manual timer-controlled irrigation system. Quarterly pest control ensures peace of mind. Additionally, the home is equipped with a generator hookup, allowing you to easily connect a generator for reliable backup power during any outage. As part of an amenity-rich 55+ community, residents enjoy access to pickleball courts, golf, two fitness centers, a resort-style pool, and a calendar full of daily events—like 9 a.m. water aerobics—offering countless opportunities to stay active, social, and engaged.
This home is a rare find—combining upgraded comfort with an active, welcoming lifestyle. Call today to set up a private showing!
Listing Agent
FIERCE REALTY Brokerage Phone: 407-758-5179 License #3346214 Listed on: 05/07/2025
Home Details
Home Type
- Single Family
Est. Annual Taxes
- $6,416
Year Built
- Built in 2022 | New Construction
Lot Details
- 7,405 Sq Ft Lot
- East Facing Home
- Landscaped
- Private Lot
- Property is zoned PUD
HOA Fees
- $245 Monthly HOA Fees
Parking
- 2 Car Attached Garage
- Garage Door Opener
- Driveway
Home Design
- Florida Architecture
- Slab Foundation
- Shingle Roof
- Block Exterior
Interior Spaces
- 1,953 Sq Ft Home
- Open Floorplan
- Built-In Features
- Crown Molding
- High Ceiling
- Ceiling Fan
- Blinds
- Drapes & Rods
- Sliding Doors
- Living Room
- Dining Room
- Home Office
- Views of Woods
Kitchen
- Range
- Recirculated Exhaust Fan
- Microwave
- Freezer
- Ice Maker
- Dishwasher
- Stone Countertops
- Disposal
Flooring
- Carpet
- Ceramic Tile
Bedrooms and Bathrooms
- 3 Bedrooms
- Primary Bedroom on Main
- Walk-In Closet
- 3 Full Bathrooms
- Built-In Shower Bench
Laundry
- Laundry Room
- Dryer
- Washer
Outdoor Features
- Access To Lake
- Enclosed Patio or Porch
- Rain Gutters
Utilities
- Central Heating and Cooling System
- Thermostat
- Underground Utilities
- Electric Water Heater
- Cable TV Available
Additional Features
- Reclaimed Water Irrigation System
- Property is near golf course
Listing and Financial Details
- Visit Down Payment Resource Website
- Tax Lot 35
- Assessor Parcel Number 29-26-32-3296-0001-0350
- $3,948 per year additional tax assessments
Community Details
Overview
- Active Adult
- Association fees include pool, ground maintenance
- $129 Other Monthly Fees
- Association Solutions Of Central Fl/ Mark Hill Association, Phone Number (407) 847-2280
- Built by Jones Homes
- Harmony Nbrhd I Subdivision, Verona Floorplan
- The community has rules related to allowable golf cart usage in the community
- Near Conservation Area
Recreation
- Golf Course Community
- Pickleball Courts
- Fitness Center
- Community Pool
Additional Features
- Clubhouse
- Gated Community
Map
Home Values in the Area
Average Home Value in this Area
Tax History
| Year | Tax Paid | Tax Assessment Tax Assessment Total Assessment is a certain percentage of the fair market value that is determined by local assessors to be the total taxable value of land and additions on the property. | Land | Improvement |
|---|---|---|---|---|
| 2025 | $6,416 | $306,847 | -- | -- |
| 2024 | $6,847 | $298,200 | $60,000 | $238,200 |
| 2023 | $6,847 | $331,800 | $65,000 | $266,800 |
| 2022 | $4,684 | $60,000 | $60,000 | $0 |
| 2021 | $4,230 | $55,000 | $55,000 | $0 |
| 2020 | $4,093 | $45,000 | $45,000 | $0 |
| 2019 | $4,096 | $45,000 | $45,000 | $0 |
| 2018 | $4,112 | $40,000 | $40,000 | $0 |
| 2017 | $3,974 | $30,000 | $30,000 | $0 |
| 2016 | $3,979 | $30,000 | $30,000 | $0 |
Property History
| Date | Event | Price | List to Sale | Price per Sq Ft | Prior Sale |
|---|---|---|---|---|---|
| 02/05/2026 02/05/26 | Price Changed | $447,885 | -0.2% | $229 / Sq Ft | |
| 02/02/2026 02/02/26 | Price Changed | $448,885 | 0.0% | $230 / Sq Ft | |
| 01/09/2026 01/09/26 | Price Changed | $448,895 | 0.0% | $230 / Sq Ft | |
| 01/01/2026 01/01/26 | Price Changed | $448,899 | 0.0% | $230 / Sq Ft | |
| 12/11/2025 12/11/25 | Price Changed | $448,955 | 0.0% | $230 / Sq Ft | |
| 11/21/2025 11/21/25 | Price Changed | $448,965 | 0.0% | $230 / Sq Ft | |
| 11/03/2025 11/03/25 | Price Changed | $448,970 | 0.0% | $230 / Sq Ft | |
| 10/17/2025 10/17/25 | Price Changed | $448,975 | 0.0% | $230 / Sq Ft | |
| 09/22/2025 09/22/25 | Price Changed | $448,980 | 0.0% | $230 / Sq Ft | |
| 09/04/2025 09/04/25 | Price Changed | $448,985 | 0.0% | $230 / Sq Ft | |
| 07/16/2025 07/16/25 | Price Changed | $448,990 | 0.0% | $230 / Sq Ft | |
| 07/10/2025 07/10/25 | Price Changed | $448,995 | 0.0% | $230 / Sq Ft | |
| 06/26/2025 06/26/25 | Price Changed | $448,996 | 0.0% | $230 / Sq Ft | |
| 06/19/2025 06/19/25 | Price Changed | $448,998 | 0.0% | $230 / Sq Ft | |
| 06/11/2025 06/11/25 | Price Changed | $448,999 | 0.0% | $230 / Sq Ft | |
| 05/07/2025 05/07/25 | For Sale | $449,000 | +14.9% | $230 / Sq Ft | |
| 07/22/2022 07/22/22 | Sold | $390,895 | 0.0% | $200 / Sq Ft | View Prior Sale |
| 07/22/2022 07/22/22 | For Sale | $390,895 | -- | $200 / Sq Ft | |
| 07/21/2021 07/21/21 | Pending | -- | -- | -- |
Purchase History
| Date | Type | Sale Price | Title Company |
|---|---|---|---|
| Special Warranty Deed | $390,900 | Clear Title | |
| Special Warranty Deed | $390,900 | Clear Title |
Mortgage History
| Date | Status | Loan Amount | Loan Type |
|---|---|---|---|
| Open | $586,342 | Reverse Mortgage Home Equity Conversion Mortgage | |
| Closed | $586,342 | Reverse Mortgage Home Equity Conversion Mortgage | |
| Closed | $586,342 | FHA |
Source: Stellar MLS
MLS Number: S5126363
APN: 29-26-32-3296-0001-0350
- 3388 Sagebrush St
- 7457 Oakmark Rd
- 7455 Oakmark Rd
- 3326 Sagebrush St
- 3428 Sagebrush St
- 3430 Sagebrush St
- 3436 Sagebrush St
- 3470 Sagebrush St
- 3462 Sagebrush St
- 7520 Castlewood Ct
- 3289 Songbird Cir
- 3473 Middlebrook Place
- 3184 Songbird Cir
- 3168 Songbird Cir
- 3156 Songbird Cir
- 3144 Songbird Cir
- 3212 Oxbow Ct
- 3204 Oxbow Ct
- 7143 Oak Glen Trail
- 7167 Oak Glen Trail
- 3430 Sagebrush St
- 3434 Sagebrush St
- 3302 Sagebrush St
- 7501 Wing Span Way
- 3711 Sagefield Dr
- 3717 Sagefield Dr
- 3348 Cat Brier Trail
- 3747 Sagefield Dr
- 6895 Botanic Blvd
- 3828 Sagefield Dr
- 2692 Reddish Egret Bend Unit 1
- 6847 Botanic Blvd
- 2879 Brie Hammock Bend
- 2722 Reddish Egret Bend
- 7110 Sandhill Crane Way Unit 1
- 7107 Harmony Square Dr S Unit 26A
- 3565 Clay Brick Rd
- 4370 Sagefield Dr
- 2937 Hooded Crane Cove
- 6833 Cranes Roost Rd
Ask me questions while you tour the home.

