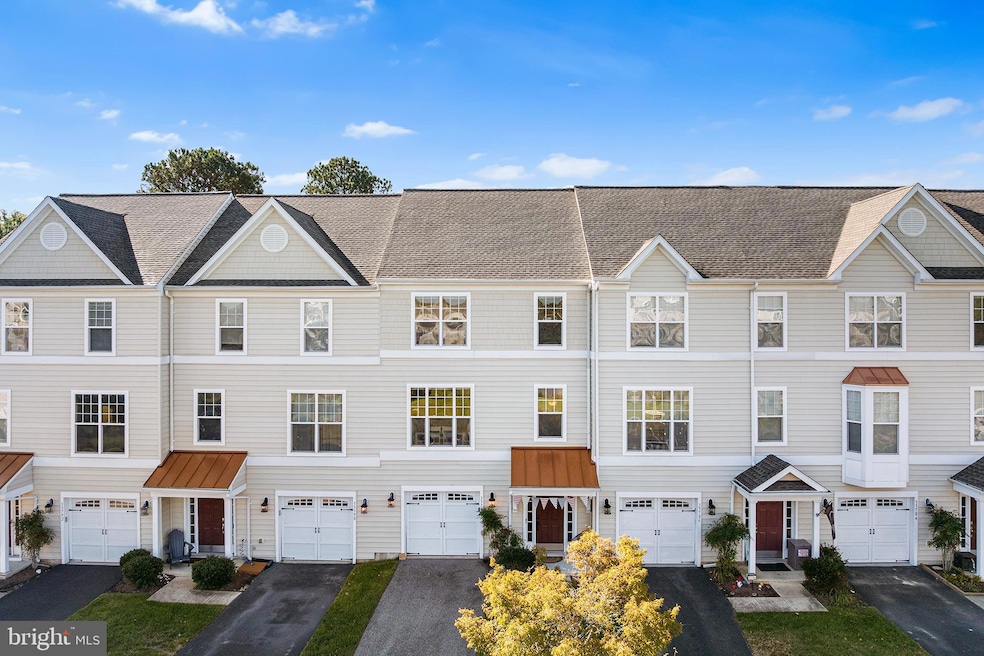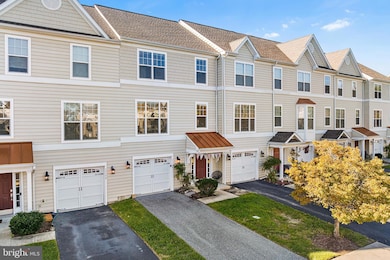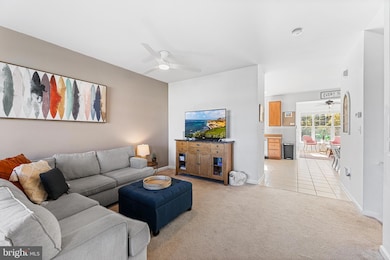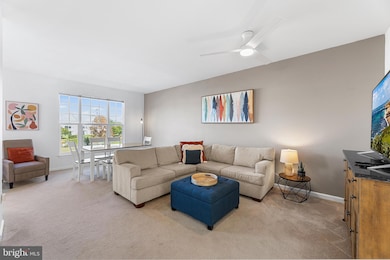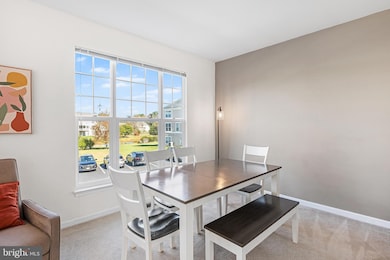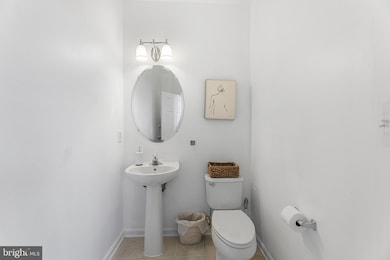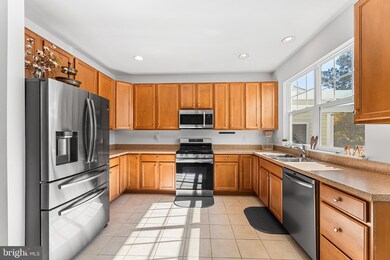33788 Connecticut Ave Frankford, DE 19945
Estimated payment $2,611/month
Highlights
- 4.55 Acre Lot
- Colonial Architecture
- Stainless Steel Appliances
- Lord Baltimore Elementary School Rated A-
- Community Pool
- 1 Car Direct Access Garage
About This Home
Welcome to this beautifully maintained and fully furnished townhome located in the highly desired Kensington Park community—only minutes from the beach, shopping, and dining! Enter inside from the main entrance into a welcoming foyer on the entry level, where you'll find two comfortable bedrooms, a full bathroom, and convenient access to the attached one-car garage. Upstairs, the main living level features a spacious open-concept layout, ideal for entertaining and everyday living. Enjoy the bright and airy living room, a stylish eat-in kitchen, and a convenient half bathroom. Enjoy the outdoors with a pond view on the new rear deck, perfect for outdoor dining or relaxing in the coastal breeze. On the top floor, you’ll find three generously sized bedrooms, including a large primary suite with an ensuite, and a full hall bathroom, offering ample space for family or guests. A new hot water heater provides added peace of mind. Kensington Park offers a host of amenities, including a shaded community pool area with tables for outdoor dining and plenty of guest parking. Whether you're looking for a primary residence, second home, or investment property, this townhome has it all—space, location, and convenience. Don't miss your chance to own in one of the area's most desirable communities—schedule your showing today! Mortgage savings may be available for buyers of this listing.
Listing Agent
Scott Swahl
scott.swahl@redfin.com Redfin Corporation License #RS-0039665 Listed on: 10/23/2025
Townhouse Details
Home Type
- Townhome
Est. Annual Taxes
- $715
Year Built
- Built in 2006
HOA Fees
- $375 Monthly HOA Fees
Parking
- 1 Car Direct Access Garage
- 2 Driveway Spaces
- Basement Garage
- Front Facing Garage
- Parking Lot
Home Design
- Colonial Architecture
- Slab Foundation
- Shingle Roof
- Aluminum Siding
Interior Spaces
- 2,400 Sq Ft Home
- Property has 3 Levels
- Entrance Foyer
- Family Room
- Living Room
- Dining Room
Kitchen
- Oven
- Built-In Range
- Built-In Microwave
- Dishwasher
- Stainless Steel Appliances
- Disposal
Bedrooms and Bathrooms
Laundry
- Laundry Room
- Laundry on main level
Eco-Friendly Details
- Energy-Efficient Appliances
Utilities
- Forced Air Heating and Cooling System
- Cooling System Utilizes Natural Gas
- Propane Water Heater
Listing and Financial Details
- Tax Lot 84
- Assessor Parcel Number 134-16.00-389.00-30
Community Details
Overview
- Association fees include lawn maintenance, snow removal, common area maintenance, trash
- Kensington Park Homeowners Association
- Kensington Park Subdivision
- Property Manager
Recreation
- Community Pool
Map
Home Values in the Area
Average Home Value in this Area
Property History
| Date | Event | Price | List to Sale | Price per Sq Ft |
|---|---|---|---|---|
| 10/23/2025 10/23/25 | For Sale | $415,000 | -- | $173 / Sq Ft |
Source: Bright MLS
MLS Number: DESU2099098
- 33812 Connecticut Ave
- 37479 Ocean Air Ln
- 37599 Bluemont Turn
- 37530 Oak St
- 33731 Chatham Way
- 37919 William Chandler Blvd
- 38183 Beachwood Ct Unit 55
- 38626 Hemlock Dr
- 38179 Greenport Ln
- 37436 Carolina Dr
- 37709 Hickory St
- 38275 Thistle Ct Unit 36
- 38319 Thistle Ln Unit 42
- 38235 Thistle Ct Unit 14
- 33280 Sassafras Ct
- 1 Hemlock Dr
- 0 Shady Dell Park Birch Unit DESU2084840
- 0 Shady Dell Park Birch Unit DESU2100980
- 37264 Carolina Dr
- 38280 Clover Ln
- 33718 Chatham Way
- 13 Basin Cove Way Unit T82L
- 163 Merrick Way
- 34152 Gooseberry Ave
- 34490 Virginia Dr
- 32837 Bauska Dr
- 117 Chandler Way
- 37354 Kestrel Way
- 35802 Atlantic Ave
- 36599 Calm Water Dr
- 39633 Round Robin Way Unit 2602
- 37323 Kestrel Way
- 35014 Sunfish Ln
- 761 Salt Pond Rd Unit A
- 13 Hull Ln Unit 2
- 31515 Deep Pond Ln
- 32334 Norman Ln
- 330 Garfield Extension
- 32066 White Tail Dr Unit TH123
- 36405 Ridgeshore Ln
