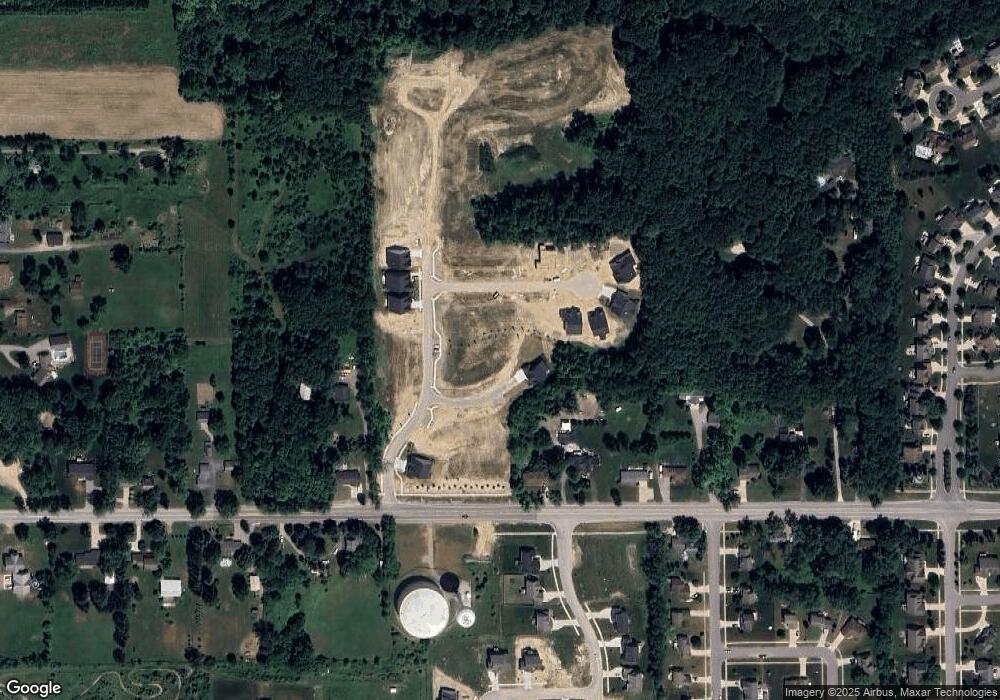3379 Ravinewood Ct Unit 11 Jenison, MI 49428
2
Beds
2
Baths
1,706
Sq Ft
--
Built
About This Home
This home is located at 3379 Ravinewood Ct Unit 11, Jenison, MI 49428. 3379 Ravinewood Ct Unit 11 is a home located in Ottawa County with nearby schools including Georgetown Elementary School, Hudsonville Freshman Campus, and Hudsonville High School.
Create a Home Valuation Report for This Property
The Home Valuation Report is an in-depth analysis detailing your home's value as well as a comparison with similar homes in the area
Home Values in the Area
Average Home Value in this Area
Tax History Compared to Growth
Map
Nearby Homes
- 3406 Ravinewood Ct Unit 23
- 8432 Ravinewood Dr
- 3399 Ravinewood Ct Unit 9
- 8422 Ravinewood Dr Unit 31
- 8316 Bauerridge Ave
- 8316 Bauer Ridge Ave
- 8288 Eagle Peak Dr
- 8285 Bauer Ridge Ave
- 8285 Bauerridge Ave
- 8206 Eagle Peak Dr
- 3361 Box Elder Dr
- The Bristol Plan at Lowing Woods
- The Brinley Plan at Lowing Woods
- The Balsam Plan at Lowing Woods
- The Hadley Plan at Lowing Woods
- The Maxwell Plan at Lowing Woods
- The Wisteria Plan at Lowing Woods
- The Georgetown Plan at Lowing Woods
- The Windsor Plan at Lowing Woods
- The Stockton Plan at Lowing Woods
- 3358 Ravinewood Ct Ct Unit 18
- 3389 Bauer Rd
- 3369 Bauer Rd
- 3369 Bauer Rd
- 3405 Bauer
- 3347 Bauer Rd
- 3347 Bauer Rd
- 3467 Bauer Rd
- 3473 Bauer Rd
- 3283 Bauer Rd
- 3285 Bauer Rd
- 3468 Bauer Rd
- 8367 Bauer Ridge Ave Unit Lot 47
- 8367 Bauer Ridge Ave
- 8367 Bauer Ridge Ave
- 8355 Bauerridge Ave
- 3320 Bauer Rd
- 8354 Bauer Ridge Ave
- 3479 Bauer Rd
- 3259 Bauer Rd
