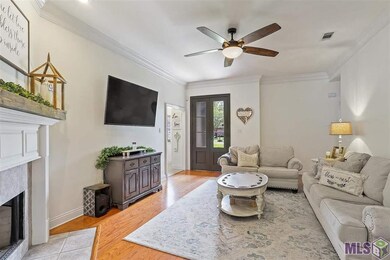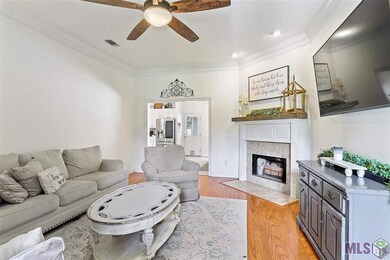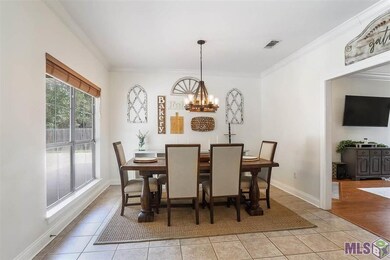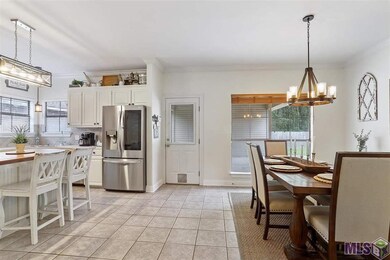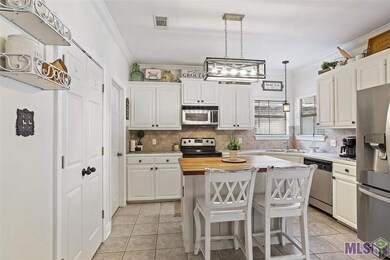
33797 Natures Way Walker, LA 70785
Highlights
- Traditional Architecture
- Wood Flooring
- Home Office
- North Corbin Junior High School Rated A-
- Wood Countertops
- Formal Dining Room
About This Home
As of December 2021Lovely home in popular Spring Lake Subdivision! This cute home has a very open and spacious floor plan giving it a very light and bright feeling. Several updates including new HVAC system this year, Butcher Block added to island, and all new light fixtures throughout the home. The exterior of the home was also just updated with new landscaping and beds. The living room flows into the kitchen and dining making it great for entertaining. Cozy corner fireplace in the living area. Kitchen features include white cabinets and stainless appliances and island with bar seating. This one is a split floorplan with the Master Suite to one side the secondary bedrooms and bath on the other side of the home. Master suite is very spacious and master bath features include a jetted tub, separate shower and dual vanities. The large Master walk-in closet also features a custom-made shoe storage rack that will remain. Just off the Master and near the entry is a small flex space. It is currently being used as a foyer area but would also be a great small office space. One of the guest rooms contains a large custom-made bunk bed which can remain if desired by buyer. Outside you will find a double carport and plenty of extra parking along with a nice sized fenced yard. This home backs to the woods giving a nice peaceful view. Great neighborhood park and pavillon! Call for your chance to view this very special home today!!
Last Agent to Sell the Property
RE/MAX Select License #0000019067 Listed on: 10/12/2021

Home Details
Home Type
- Single Family
Est. Annual Taxes
- $2,058
Year Built
- Built in 2003
Lot Details
- 10,019 Sq Ft Lot
- Lot Dimensions are 75x135
- Property is Fully Fenced
- Wood Fence
- Landscaped
HOA Fees
- $21 Monthly HOA Fees
Home Design
- Traditional Architecture
- Slab Foundation
- Frame Construction
- Architectural Shingle Roof
- Vinyl Siding
Interior Spaces
- 1,607 Sq Ft Home
- 1-Story Property
- Ceiling height of 9 feet or more
- Ceiling Fan
- Wood Burning Fireplace
- Living Room
- Formal Dining Room
- Home Office
Kitchen
- Oven or Range
- Microwave
- Ice Maker
- Dishwasher
- Wood Countertops
- Tile Countertops
Flooring
- Wood
- Carpet
- Ceramic Tile
Bedrooms and Bathrooms
- 3 Bedrooms
- En-Suite Primary Bedroom
- Walk-In Closet
- 2 Full Bathrooms
Laundry
- Laundry Room
- Electric Dryer Hookup
Home Security
- Home Security System
- Fire and Smoke Detector
Parking
- 2 Parking Spaces
- Carport
Additional Features
- Patio
- Mineral Rights
- Central Heating and Cooling System
Community Details
Recreation
- Community Playground
- Park
Ownership History
Purchase Details
Home Financials for this Owner
Home Financials are based on the most recent Mortgage that was taken out on this home.Purchase Details
Home Financials for this Owner
Home Financials are based on the most recent Mortgage that was taken out on this home.Purchase Details
Home Financials for this Owner
Home Financials are based on the most recent Mortgage that was taken out on this home.Similar Homes in Walker, LA
Home Values in the Area
Average Home Value in this Area
Purchase History
| Date | Type | Sale Price | Title Company |
|---|---|---|---|
| Deed | $230,000 | Title Plus | |
| Deed | $67,500 | None Available | |
| Cash Sale Deed | $179,900 | None Available |
Mortgage History
| Date | Status | Loan Amount | Loan Type |
|---|---|---|---|
| Open | $218,500 | New Conventional | |
| Previous Owner | $425,000 | Purchase Money Mortgage | |
| Previous Owner | $181,717 | New Conventional | |
| Previous Owner | $1,000,000 | Credit Line Revolving |
Property History
| Date | Event | Price | Change | Sq Ft Price |
|---|---|---|---|---|
| 12/22/2021 12/22/21 | Sold | -- | -- | -- |
| 10/14/2021 10/14/21 | Pending | -- | -- | -- |
| 10/12/2021 10/12/21 | For Sale | $230,000 | +21.1% | $143 / Sq Ft |
| 10/31/2017 10/31/17 | Sold | -- | -- | -- |
| 10/01/2017 10/01/17 | Pending | -- | -- | -- |
| 06/16/2017 06/16/17 | For Sale | $189,900 | -- | $118 / Sq Ft |
Tax History Compared to Growth
Tax History
| Year | Tax Paid | Tax Assessment Tax Assessment Total Assessment is a certain percentage of the fair market value that is determined by local assessors to be the total taxable value of land and additions on the property. | Land | Improvement |
|---|---|---|---|---|
| 2024 | $2,058 | $19,597 | $3,430 | $16,167 |
| 2023 | $1,825 | $14,990 | $3,430 | $11,560 |
| 2022 | $1,838 | $14,990 | $3,430 | $11,560 |
| 2021 | $1,618 | $14,990 | $3,430 | $11,560 |
| 2020 | $1,610 | $14,990 | $3,430 | $11,560 |
| 2019 | $1,860 | $16,900 | $3,430 | $13,470 |
| 2018 | $1,877 | $16,900 | $3,430 | $13,470 |
| 2017 | $1,919 | $16,900 | $3,430 | $13,470 |
| 2015 | $1,024 | $16,180 | $3,430 | $12,750 |
| 2014 | $1,041 | $16,180 | $3,430 | $12,750 |
Agents Affiliated with this Home
-

Seller's Agent in 2021
Kelly O'Brien
RE/MAX Select
(225) 978-1659
1 in this area
90 Total Sales
-
A
Buyer's Agent in 2021
Anna Stafford
Smart Move Real Estate
(225) 448-2850
4 in this area
44 Total Sales
-
N
Buyer's Agent in 2017
NON MEMBER
NON-MLS MEMBER
Map
Source: Greater Baton Rouge Association of REALTORS®
MLS Number: 2021015920
APN: 0459388
- 33780 Natures Way
- 33868 Natures Way
- 12742 Diamond Lake Dr
- 34220 Garnet Lake Dr
- 12816 Ruby Lake Dr
- 31527 Cane Market Rd
- 34220 Fountain View Dr
- 34870 Spring Trails Dr
- 34888 Spring Trails Dr
- 35502 Ramblewood Ave
- 13183 Fowler Dr
- 34204 Cane Market Rd
- 35608 Grovemont Dr
- 35556 Grovemont Dr
- 35512 Grovemont Dr
- 35575 Grovemont Dr
- 35553 Grovemont Dr
- 35326 Grovemont Dr
- 34321 Quarter Horse Ln
- 35487 Grovemont Dr

