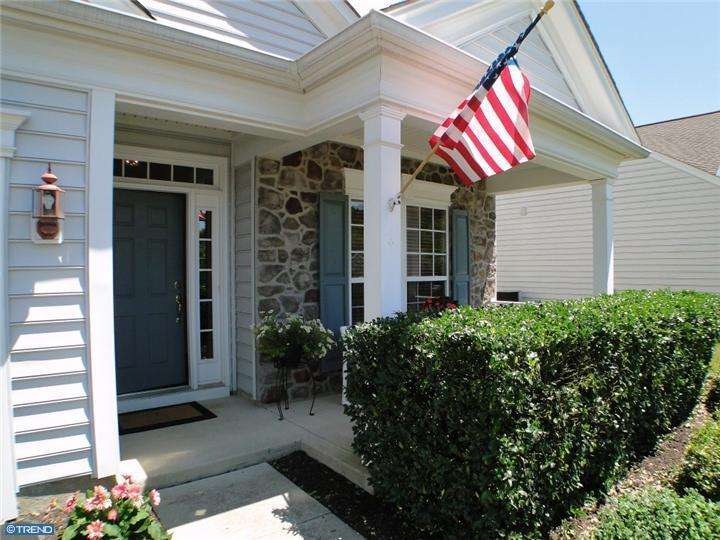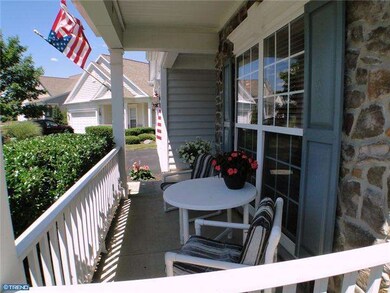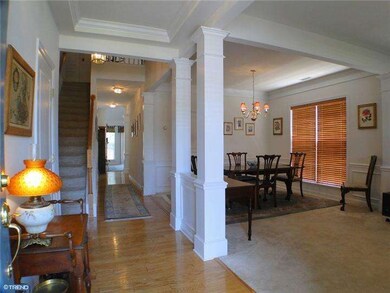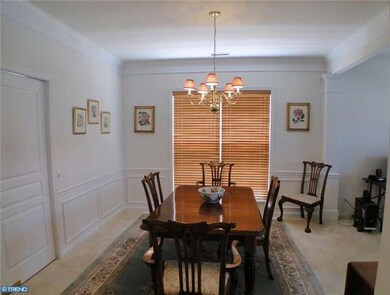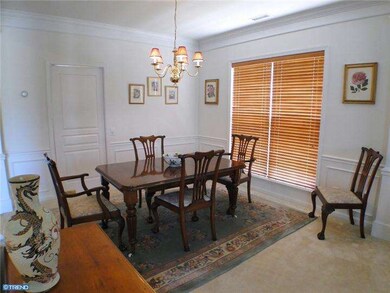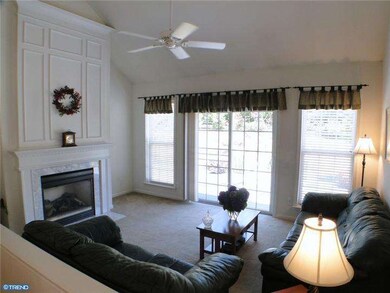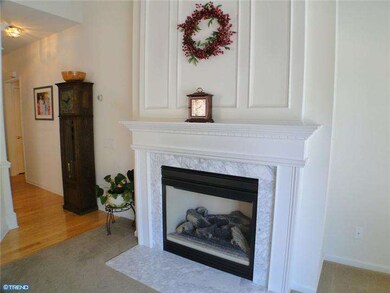
338 Astilbe Dr Kennett Square, PA 19348
Highlights
- Tennis Courts
- Cape Cod Architecture
- Deck
- Senior Community
- Clubhouse
- Cathedral Ceiling
About This Home
As of September 2021At last! 3BR 3 Full Bath 8 year old cape in sought after Villages community. Hardwood floor entry, 9ft ceiling in the formal living room and dining room, crown molding, wainscoting, chandelier, and new carpet. The eat in kitchen has new appliances, gas stove, recessed lighting, tons of cabinet space, Corian countertops and open view into the 2 story family room and beyond. The family room is carpeted and brags a marble gas fireplace, ceiling fan, vaulted ceilings and sliding glass door leading out to your peaceful outdoors space. Master bedroom boasts large windows, 9 foot ceilings and walk-in closet. Master Bath has dual sink, tile stand up shower and storage closet. Upsatairs loft has ceiling fan, carpet and great view of the downstairs. Could be used for a study, office, addditional guest space, or a sitting room. Never a dull moment with all of the social groups and activities in the community. Everything from a book club, golf club, tennis, singles club, needle arts, bridge and much more!
Home Details
Home Type
- Single Family
Est. Annual Taxes
- $5,470
Year Built
- Built in 2004
Lot Details
- 6,630 Sq Ft Lot
- Level Lot
- Back, Front, and Side Yard
- Property is in good condition
- Property is zoned RB
HOA Fees
- $200 Monthly HOA Fees
Parking
- 2 Car Attached Garage
- 2 Open Parking Spaces
Home Design
- Cape Cod Architecture
- Pitched Roof
- Shingle Roof
- Aluminum Siding
- Vinyl Siding
Interior Spaces
- 2,335 Sq Ft Home
- Property has 2 Levels
- Cathedral Ceiling
- Ceiling Fan
- Marble Fireplace
- Family Room
- Living Room
- Dining Room
- Laundry on main level
Kitchen
- Eat-In Kitchen
- Self-Cleaning Oven
- Built-In Range
- Disposal
Flooring
- Wood
- Wall to Wall Carpet
- Tile or Brick
- Vinyl
Bedrooms and Bathrooms
- 3 Bedrooms
- En-Suite Primary Bedroom
- En-Suite Bathroom
- 3 Full Bathrooms
Outdoor Features
- Tennis Courts
- Deck
- Porch
Utilities
- Forced Air Heating and Cooling System
- Heating System Uses Gas
- Natural Gas Water Heater
- Cable TV Available
Listing and Financial Details
- Tax Lot 0401
- Assessor Parcel Number 61-05 -0401
Community Details
Overview
- Senior Community
- Association fees include pool(s), common area maintenance, lawn maintenance, snow removal, trash, insurance, health club, all ground fee, management
Amenities
- Clubhouse
Recreation
- Tennis Courts
- Community Pool
Ownership History
Purchase Details
Home Financials for this Owner
Home Financials are based on the most recent Mortgage that was taken out on this home.Purchase Details
Home Financials for this Owner
Home Financials are based on the most recent Mortgage that was taken out on this home.Purchase Details
Home Financials for this Owner
Home Financials are based on the most recent Mortgage that was taken out on this home.Similar Homes in Kennett Square, PA
Home Values in the Area
Average Home Value in this Area
Purchase History
| Date | Type | Sale Price | Title Company |
|---|---|---|---|
| Special Warranty Deed | $527,000 | Preferred Land Transfer Llc | |
| Deed | $325,000 | None Available | |
| Deed | $316,790 | -- |
Mortgage History
| Date | Status | Loan Amount | Loan Type |
|---|---|---|---|
| Open | $150,000 | New Conventional | |
| Previous Owner | $75,000 | Credit Line Revolving | |
| Previous Owner | $240,000 | New Conventional | |
| Previous Owner | $15,000 | New Conventional | |
| Previous Owner | $20,000 | Unknown | |
| Previous Owner | $253,432 | Purchase Money Mortgage |
Property History
| Date | Event | Price | Change | Sq Ft Price |
|---|---|---|---|---|
| 09/24/2021 09/24/21 | Sold | $527,000 | +3.3% | $226 / Sq Ft |
| 07/20/2021 07/20/21 | Pending | -- | -- | -- |
| 07/16/2021 07/16/21 | For Sale | $510,000 | +56.9% | $218 / Sq Ft |
| 11/30/2012 11/30/12 | Sold | $325,000 | 0.0% | $139 / Sq Ft |
| 11/01/2012 11/01/12 | Pending | -- | -- | -- |
| 07/06/2012 07/06/12 | For Sale | $325,000 | -- | $139 / Sq Ft |
Tax History Compared to Growth
Tax History
| Year | Tax Paid | Tax Assessment Tax Assessment Total Assessment is a certain percentage of the fair market value that is determined by local assessors to be the total taxable value of land and additions on the property. | Land | Improvement |
|---|---|---|---|---|
| 2024 | $1,219 | $180,950 | $56,210 | $124,740 |
| 2023 | $1,219 | $180,950 | $56,210 | $124,740 |
| 2022 | $1,014 | $180,950 | $56,210 | $124,740 |
| 2021 | $1,219 | $180,950 | $56,210 | $124,740 |
| 2020 | $981 | $180,950 | $56,210 | $124,740 |
| 2019 | $4,443 | $180,950 | $56,210 | $124,740 |
| 2018 | $1,186 | $180,950 | $56,210 | $124,740 |
| 2017 | $1,186 | $180,950 | $56,210 | $124,740 |
| 2016 | $717 | $180,950 | $56,210 | $124,740 |
| 2015 | $717 | $180,950 | $56,210 | $124,740 |
| 2014 | $717 | $180,950 | $56,210 | $124,740 |
Agents Affiliated with this Home
-

Seller's Agent in 2021
James Mellon
Weichert, Realtors - Cornerstone
(484) 995-2130
4 in this area
35 Total Sales
-
M
Buyer's Agent in 2021
Matthew Murphy
RE/MAX
(610) 462-5818
1 in this area
27 Total Sales
-
C
Seller's Agent in 2012
Chris J Edwards
VRA Realty
(484) 713-1909
2 in this area
20 Total Sales
-

Buyer's Agent in 2012
Ethel Ann Murphy
Beiler-Campbell Realtors-Kennett Square
(610) 368-9929
17 in this area
33 Total Sales
Map
Source: Bright MLS
MLS Number: 1003553773
APN: 61-005-0401.0000
- 308 Astilbe Dr
- 134 Lantana Dr
- 126 Lantana Dr
- 119 Violet Dr
- 707 Pheasant Run
- Lot 3 Sills Mill Rd Unit LAFAYETTE
- Lot 3 Sills Mill Rd Unit MARSHALLTON
- Lot 3 Sills Mill Rd Unit THORNBURY
- 834 Marlboro Spring Rd
- 223 Kirkbrae Rd
- 2004 Lenape Unionville Rd
- 108 Blackshire Rd
- 844 Meadowview Rd
- 323 E Street Rd
- 765 Folly Hill Rd
- 303 W Locust Ln
- 1874 Lenape Unionville Rd
- 2039-2035 Lenape Unionville Rd
- 739 Cascade Way
- 3 Radnor Ln
