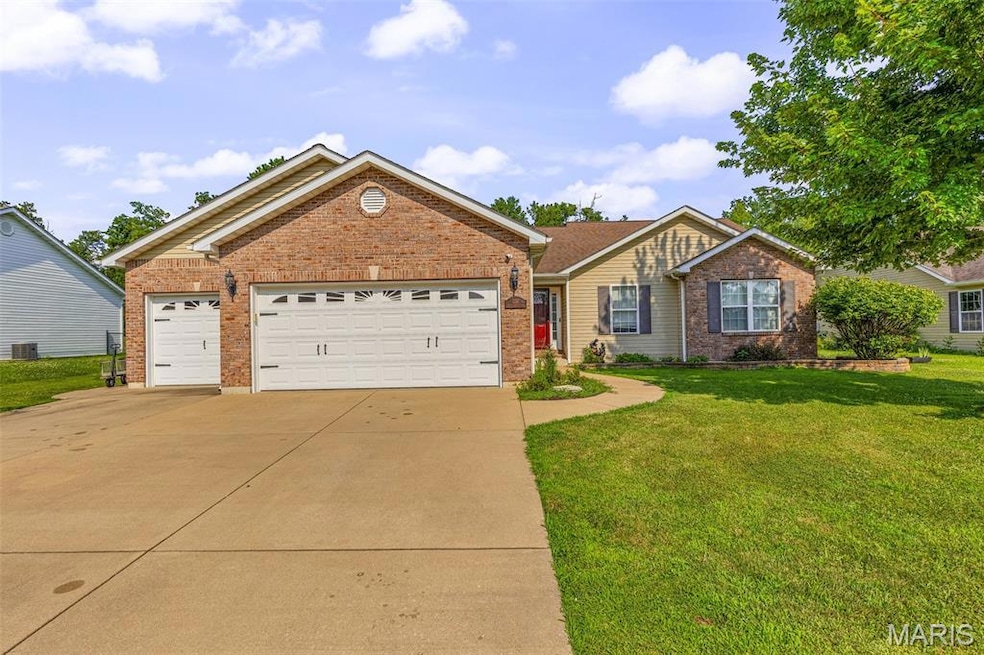
338 Autumn Chase Ln Farmington, MO 63640
Estimated payment $1,895/month
Highlights
- No HOA
- Community Playground
- Fire Pit
- Farmington Senior High School Rated A-
- 1-Story Property
- Central Heating and Cooling System
About This Home
Charming Ranch in Autumn Chase – Backing to Peaceful Park Setting!
This beautifully maintained ranch, built in 2007 and located in the desirable Autumn Chase subdivision, offers comfort, space, and style. Enjoy serene views as the home backs up to a quiet park and features a covered screened-in patio—perfect for relaxing evenings outdoors.
Step inside to a formal entryway leading to a spacious layout with vaulted ceilings and tasteful décor throughout. The main suite is a true retreat, complete with a jacuzzi tub and ample space. A full unfinished basement offers endless potential for added living space or storage.
Move-in ready and full of charm, this home is just waiting for you!
Home Details
Home Type
- Single Family
Est. Annual Taxes
- $1,829
Year Built
- Built in 2007
Lot Details
- 10,062 Sq Ft Lot
- Back Yard
Parking
- 3 Car Garage
Home Design
- Brick Exterior Construction
- Architectural Shingle Roof
- Vinyl Siding
Interior Spaces
- 1,600 Sq Ft Home
- 1-Story Property
- Gas Fireplace
- Unfinished Basement
- Basement Ceilings are 8 Feet High
Kitchen
- Range
- Dishwasher
- Disposal
Bedrooms and Bathrooms
- 3 Bedrooms
- 2 Full Bathrooms
Outdoor Features
- Fire Pit
- Playground
Schools
- Farmington R-Vii Elementary School
- Farmington Middle School
- Farmington Sr. High School
Utilities
- Central Heating and Cooling System
- 220 Volts
Listing and Financial Details
- Assessor Parcel Number 14-10-12-00-000-0001.16
Community Details
Overview
- No Home Owners Association
Recreation
- Community Playground
Map
Home Values in the Area
Average Home Value in this Area
Tax History
| Year | Tax Paid | Tax Assessment Tax Assessment Total Assessment is a certain percentage of the fair market value that is determined by local assessors to be the total taxable value of land and additions on the property. | Land | Improvement |
|---|---|---|---|---|
| 2024 | $1,829 | $36,320 | $4,140 | $32,180 |
| 2023 | $1,829 | $36,320 | $4,140 | $32,180 |
| 2022 | $1,835 | $36,320 | $4,140 | $32,180 |
| 2021 | $1,830 | $36,320 | $4,140 | $32,180 |
| 2020 | $1,841 | $36,320 | $4,140 | $32,180 |
| 2019 | $1,841 | $36,320 | $4,140 | $32,180 |
| 2018 | -- | $33,770 | $4,560 | $29,210 |
| 2017 | $1,770 | $33,770 | $4,560 | $29,210 |
| 2016 | $1,762 | $33,770 | $0 | $0 |
| 2015 | -- | $33,640 | $0 | $0 |
| 2014 | -- | $33,640 | $0 | $0 |
| 2013 | -- | $33,640 | $0 | $0 |
Property History
| Date | Event | Price | Change | Sq Ft Price |
|---|---|---|---|---|
| 07/18/2025 07/18/25 | Price Changed | $319,900 | -8.6% | $200 / Sq Ft |
| 07/04/2025 07/04/25 | For Sale | $349,900 | +18.2% | $219 / Sq Ft |
| 11/10/2022 11/10/22 | Sold | -- | -- | -- |
| 11/01/2022 11/01/22 | Pending | -- | -- | -- |
| 08/12/2022 08/12/22 | For Sale | $295,900 | +25.9% | $100 / Sq Ft |
| 08/12/2020 08/12/20 | Sold | -- | -- | -- |
| 06/26/2020 06/26/20 | Price Changed | $235,000 | -1.9% | $151 / Sq Ft |
| 06/16/2020 06/16/20 | Price Changed | $239,500 | -2.2% | $154 / Sq Ft |
| 05/27/2020 05/27/20 | For Sale | $245,000 | -- | $157 / Sq Ft |
Purchase History
| Date | Type | Sale Price | Title Company |
|---|---|---|---|
| Deed | $282,635 | Continental Title Co | |
| Grant Deed | $281,250 | Attorney Only |
Mortgage History
| Date | Status | Loan Amount | Loan Type |
|---|---|---|---|
| Open | $279,837 | Construction |
Similar Homes in Farmington, MO
Source: MARIS MLS
MLS Number: MIS25046228
APN: 14-10-12-00-000-0001.16
- 350 Autumn Chase
- 236 Bucking Horse Dr
- 321 Bucking Horse Dr
- 474 Ridge Haven
- 445 N Haven Dr
- 549 N Haven Dr
- 120 Buford Mountain Rd
- 112 Buford Mountain Rd
- 108 Buford Mountain Rd
- 1141 Bell Mountain Dr
- 1145 Bell Mountain Dr
- 113 Shepherd Mountain Rd
- 1223 Stono Mountain Dr
- 105 Shepherd Mountain Rd
- 200 Lisa Dr
- 1 Mileva Ct
- 505 Louise St
- 501 Hawthorne Dr
- 552 Huntleigh Ct
- 802 Valley Brook Dr
- 1000 Icon Way
- 100 Roper
- 1205 W Columbia St
- 201 Hyler Dr
- 121 Westmount Dr
- 60 Liberty Landing Cir
- 400 Maple Valley Dr
- 1502 N Washington St
- 6 Woodchase Dr
- 601 Wallace Rd
- 821 Hillsboro Rd
- 4826 Red Rooster Ln
- 1100 Falcon St
- 813 Falcon St
- 3122 Commerce St
- 3120 Commerce St
- 3118 Commerce St
- 3116 Commerce St
- 3114 Commerce St
- 3112 Commerce St






