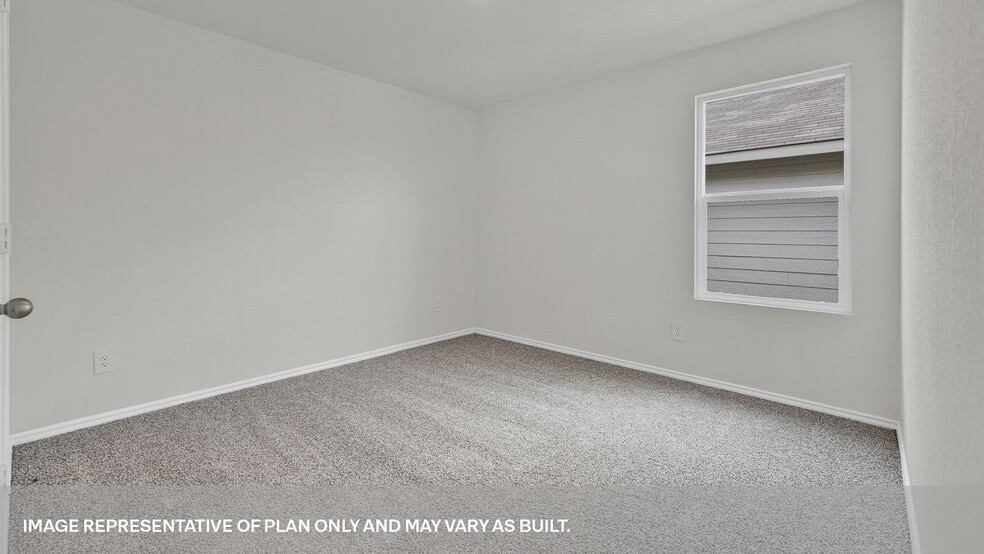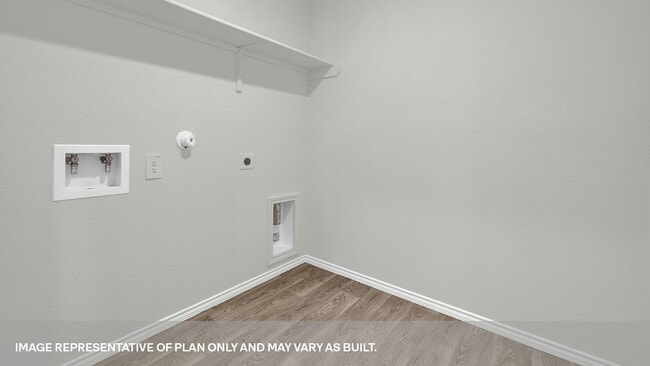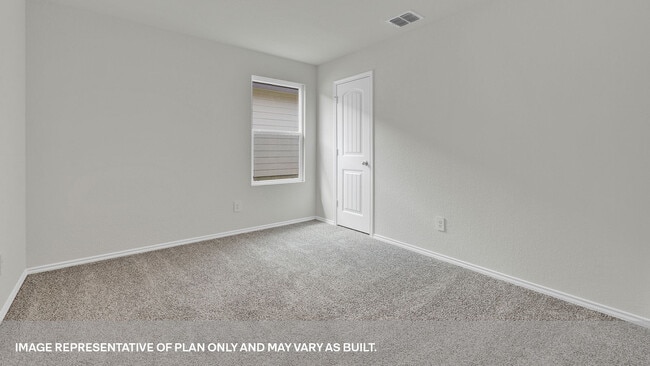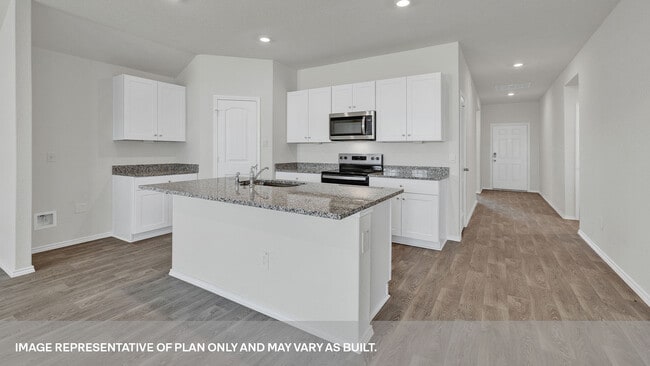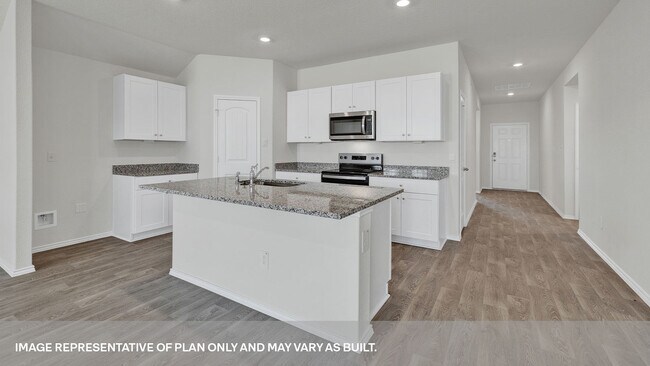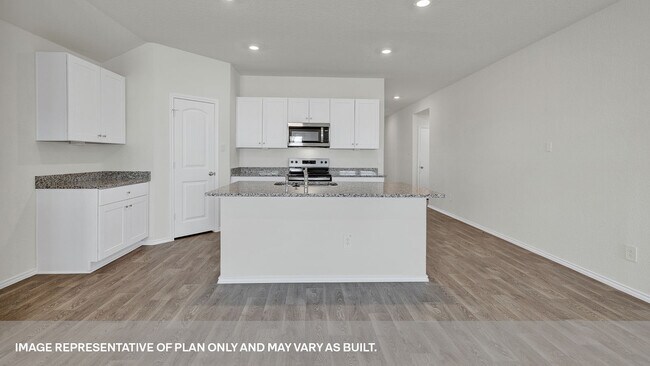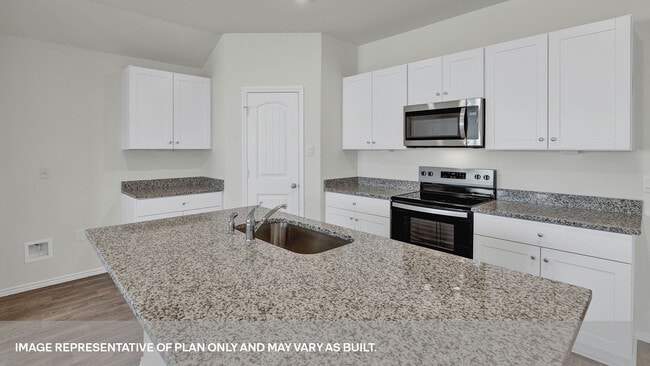
Estimated payment $1,855/month
Highlights
- New Construction
- Community Playground
- Trails
- Lap or Exercise Community Pool
- Community Barbecue Grill
- Sun Deck
About This Home
The Irvine is one of our one-story floorplans offered at Arroyo Ranch in Seguin, Texas. 338 Bluetick Trail is a 4-bedroom, 2-bathroom home includes a 2-car garage within its 1,796 square feet of comfortable living space. Our homes in Arroyo Ranch feature brick or brick and stone exteriors and the Irvine plan is available with 2 exterior elevations to choose from. Step into this home from the covered entryway and make your way down the hall to the main living space. The open kitchen looks out to your dining area and family room, allowing for conversations to easily flow from all spaces. The L-shaped kitchen includes granite countertops, a large island with an undermount sink, a corner pantry closet, stainless-steel appliances and 36’’ upper cabinets. Off the family room is the primary bedroom, with its own private bathroom. This relaxing bathroom space features a 5’ walk in shower, double sink vanity, private toilet area with a door, and an oversized walk-in closet. At the front of the house, you will find bedroom 2 and 3, with the secondary bathroom conveniently located between the rooms. Bathroom 2 includes a tub/shower combination and open shelving for extra storage or decor. Across the foyer and down a short hall is the utility room and bedroom 4. Whether you use these rooms as an office, child’s room or guest room, there is enough space for work, sleep, and play. The Irvine includes vinyl flooring throughout the common areas of the home, and carpet in the bedrooms. All our new homes feature a covered back patio, full sod, and an irrigation system in the front and back yard, and a 6’ privacy fence around the back yard. This home features our America’s Smart Home base package, which includes the Video Front Doorbell, Front Door Deadbolt Lock, Home Hub, Thermostat, and Deako Smart Switches. Contact us today and find your home at Arroyo Ranch.
Sales Office
| Monday |
12:00 PM - 6:00 PM
|
| Tuesday - Saturday |
10:00 AM - 6:00 PM
|
| Sunday |
12:00 PM - 6:00 PM
|
Home Details
Home Type
- Single Family
HOA Fees
- $34 Monthly HOA Fees
Parking
- 2 Car Garage
Home Design
- New Construction
Bedrooms and Bathrooms
- 4 Bedrooms
- 2 Full Bathrooms
Additional Features
- 1-Story Property
- Sun Deck
Community Details
Recreation
- Community Playground
- Lap or Exercise Community Pool
- Zero Entry Pool
- Recreational Area
- Trails
Additional Features
- Community Barbecue Grill
Map
Other Move In Ready Homes in Arroyo Ranch
About the Builder
- TBD 0 Farm To Market Road 725
- Arroyo Ranch
- 716 Summit Terrace
- 712 Summit Terrace
- 616 Wolf Crest Blvd
- 612 Wolf Crest Blvd
- 608 Wolf Crest Blvd
- 535 Wolf Crest Blvd
- 1014 Indian Trail
- 914 Indian Trail
- 710 Wolf Crest Blvd
- 714 Wolf Crest Blvd
- 620 Wolf Crest Blvd
- 718 Wolf Crest Blvd
- 722 Wolf Crest Blvd
- 726 Wolf Crest Blvd
- 604 Wolf Crest Blvd
- 527 Wolf Crest Blvd
- 848 El Camino Ct
- 515 Wolf Crest Blvd
