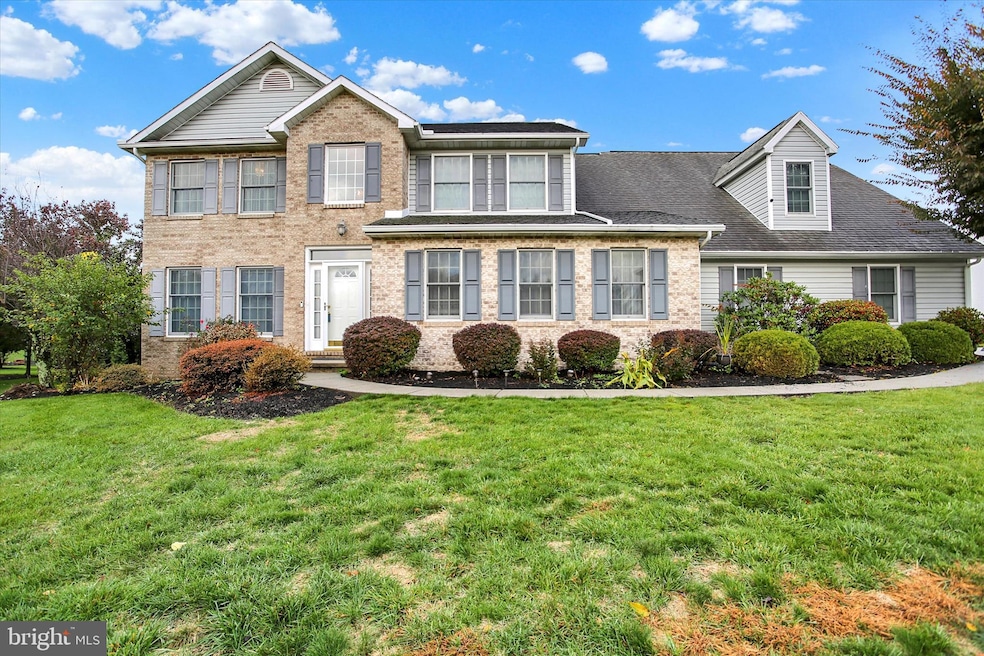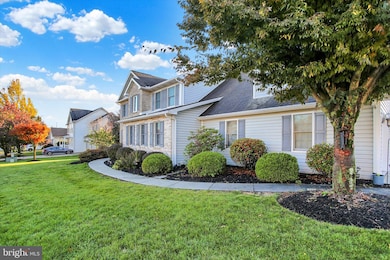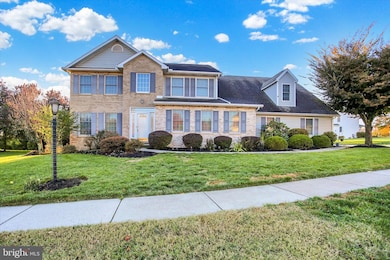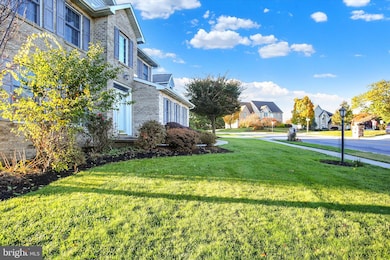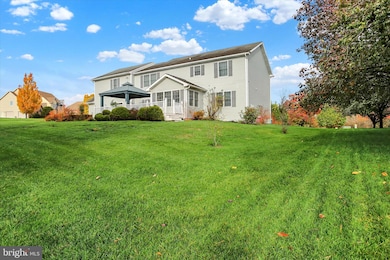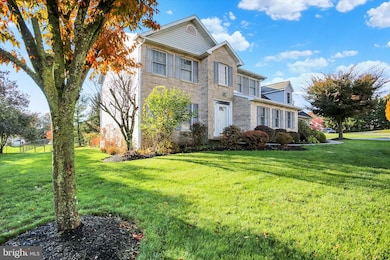338 Deaven Rd Harrisburg, PA 17111
South Lower Paxton NeighborhoodEstimated payment $3,811/month
Highlights
- 0.6 Acre Lot
- Deck
- Wood Flooring
- Central Dauphin Senior High School Rated A-
- Traditional Architecture
- Whirlpool Bathtub
About This Home
A meticulously cared for 2-story traditional home is ready for its new owners. Make it your own by moving in right away. Every detail has been carefully addressed, making this home a truly turn-key opportunity. This home features beautiful hardwood flooring throughout, neutral paint colors, and an abundance of natural light. The house offers a spacious kitchen with lots of cabinets, stainless steel appliances, granite countertops, breakfast nook, large formal dining room that is ideal for a large family, huge family and living room with a gas fireplace. The upper level offers an oversized primary suite with rich hardwood flooring, walk-in-closets, and a spa-like ensuite complete with a separate whirlpool tub. The second floor also features 3 additional bedrooms and a conveniently placed laundry room. The Refrigerator is 2 years old, and the washer and dryer are 1 year old. The finished basement offers a large living room with a gas fireplace, half-bath, storage room, and a bonus room which can be designed for a dedicated hobby space. An atrium door opens from the breakfast room to a large composite deck and paver patio, creating the ideal space for BBQ parties and relaxing under a charming gazebo. The three-car attached garage provides ample space for vehicles, storage, projects, and many more. This is an absolute must-see home!
Listing Agent
(717) 745-2929 realtorbimalrai@gmail.com Iron Valley Real Estate of Central PA Listed on: 10/31/2025

Home Details
Home Type
- Single Family
Est. Annual Taxes
- $7,994
Year Built
- Built in 2002
Lot Details
- 0.6 Acre Lot
- Property is in good condition
HOA Fees
- $15 Monthly HOA Fees
Parking
- 3 Car Attached Garage
- 8 Driveway Spaces
- Side Facing Garage
- Garage Door Opener
- Off-Street Parking
Home Design
- Traditional Architecture
- Frame Construction
- Architectural Shingle Roof
- Vinyl Siding
- Brick Front
- Concrete Perimeter Foundation
Interior Spaces
- 3,304 Sq Ft Home
- Property has 2 Levels
- Recessed Lighting
- 2 Fireplaces
- Gas Fireplace
- Family Room Off Kitchen
- Living Room
- Formal Dining Room
- Bonus Room
- Storage Room
- Utility Room
- Wood Flooring
- Finished Basement
Kitchen
- Breakfast Room
- Eat-In Kitchen
- Gas Oven or Range
- Range Hood
- Built-In Microwave
- Dishwasher
- Stainless Steel Appliances
- Kitchen Island
- Disposal
Bedrooms and Bathrooms
- 4 Bedrooms
- En-Suite Bathroom
- Walk-In Closet
- Whirlpool Bathtub
Laundry
- Laundry Room
- Laundry on upper level
- Dryer
- Washer
Home Security
- Carbon Monoxide Detectors
- Fire and Smoke Detector
Accessible Home Design
- More Than Two Accessible Exits
Outdoor Features
- Deck
- Patio
- Exterior Lighting
Schools
- Paxtonia Elementary School
- Central Dauphin Middle School
- Central Dauphin High School
Utilities
- Forced Air Heating and Cooling System
- Vented Exhaust Fan
- 200+ Amp Service
- Natural Gas Water Heater
- Cable TV Available
Community Details
- $100 Capital Contribution Fee
- Association fees include common area maintenance
- Windmere Homeowners Association
- Windmere Subdivision
Listing and Financial Details
- Assessor Parcel Number 35-047-469-000-0000
Map
Home Values in the Area
Average Home Value in this Area
Tax History
| Year | Tax Paid | Tax Assessment Tax Assessment Total Assessment is a certain percentage of the fair market value that is determined by local assessors to be the total taxable value of land and additions on the property. | Land | Improvement |
|---|---|---|---|---|
| 2025 | $8,133 | $280,200 | $46,400 | $233,800 |
| 2024 | $7,543 | $280,200 | $46,400 | $233,800 |
| 2023 | $7,543 | $280,200 | $46,400 | $233,800 |
| 2022 | $7,543 | $280,200 | $46,400 | $233,800 |
| 2021 | $7,324 | $280,200 | $46,400 | $233,800 |
| 2020 | $7,243 | $280,200 | $46,400 | $233,800 |
| 2019 | $7,213 | $280,200 | $46,400 | $233,800 |
| 2018 | $7,087 | $280,200 | $46,400 | $233,800 |
| 2017 | $6,835 | $280,200 | $46,400 | $233,800 |
| 2016 | $0 | $280,200 | $46,400 | $233,800 |
| 2015 | -- | $280,200 | $46,400 | $233,800 |
| 2014 | -- | $280,200 | $46,400 | $233,800 |
Property History
| Date | Event | Price | List to Sale | Price per Sq Ft | Prior Sale |
|---|---|---|---|---|---|
| 10/31/2025 10/31/25 | For Sale | $595,000 | +65.3% | $180 / Sq Ft | |
| 05/20/2019 05/20/19 | Sold | $360,000 | -2.4% | $109 / Sq Ft | View Prior Sale |
| 04/06/2019 04/06/19 | Pending | -- | -- | -- | |
| 03/31/2019 03/31/19 | Price Changed | $369,000 | -5.4% | $112 / Sq Ft | |
| 03/18/2019 03/18/19 | For Sale | $389,900 | -- | $118 / Sq Ft |
Purchase History
| Date | Type | Sale Price | Title Company |
|---|---|---|---|
| Special Warranty Deed | $360,000 | Barristers Land Abstract | |
| Deed | $239,900 | -- | |
| Deed | $239,900 | -- |
Mortgage History
| Date | Status | Loan Amount | Loan Type |
|---|---|---|---|
| Open | $220,000 | New Conventional | |
| Previous Owner | $191,920 | New Conventional | |
| Previous Owner | $191,920 | New Conventional |
Source: Bright MLS
MLS Number: PADA2051160
APN: 35-047-469
- 6548 Windmere Rd
- 6559 New Providence Dr
- 6418 Taunton Rd
- 6418 Gillingham Ln
- 304 Kent Dr
- 6257 S Highlands Cir
- 6400 Farmcrest Ln
- 6014 Three Rivers Dr Unit L35
- 6522 Plowman Ridge
- 498 Allegheny Dr
- 5993 Three Rivers Dr
- The Lockport Plan at
- The Oakridge Plan at
- The Baywood Plan at
- The Hudson Plan at
- The Rutherford Plan at
- The Kirkwood Plan at
- The Greenville Plan at
- The Standford Plan at
- The Knoxville Plan at
- 548 Lopax Rd
- 334 Lopax Rd
- 830 N Highlands Dr
- 6140 Springford Dr
- 309 Buckley Dr Unit L71
- 309 Buckley Dr
- 129 Buckley Dr
- 1708 Fairmont Dr Unit 208
- 1708 Fairmont Dr Unit 200
- 212 Beaver Rd Unit 1
- 5544 Poplar St Unit 5544 Poplar Street
- 104 Emma Cir
- 6007 Willow Spring Rd Unit D
- 7215 White Oak Blvd
- 110 Sunset Ave Unit 201
- 7411 Red Oak Ct
- 513 Blue Eagle Ave
- 4956 Lancer Dr
- 5011 Trent Rd Unit 5011
- 100 Joya Cir
