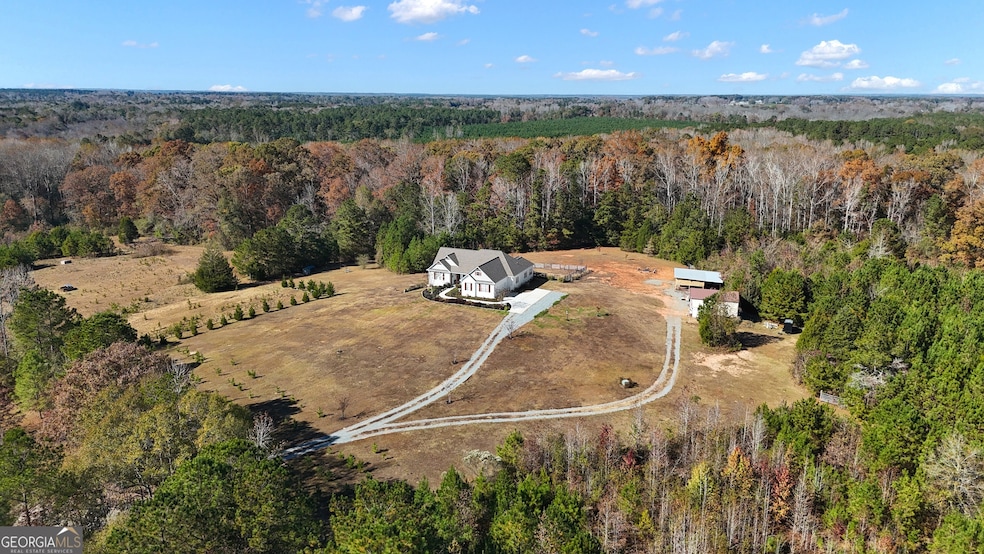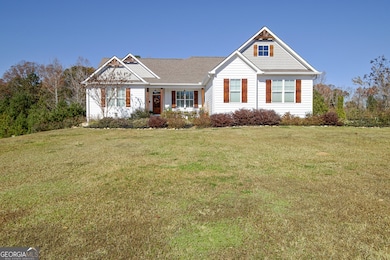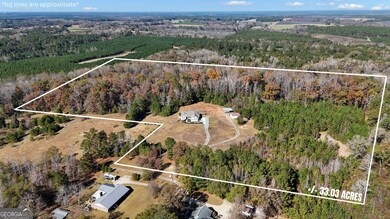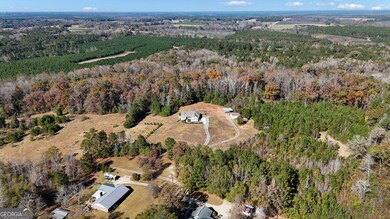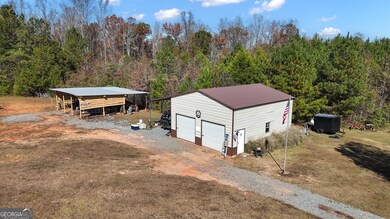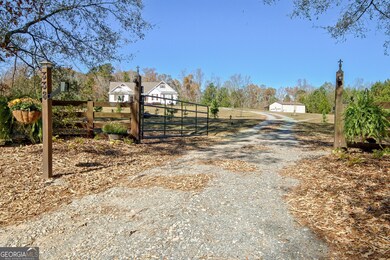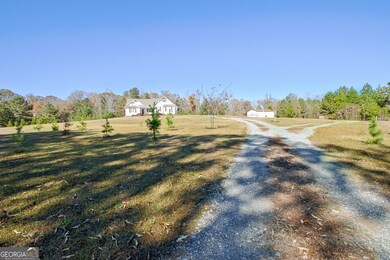338 Forest Ln Woodbury, GA 30293
Estimated payment $5,018/month
Highlights
- RV or Boat Parking
- Deck
- Partially Wooded Lot
- 33.3 Acre Lot
- Private Lot
- Traditional Architecture
About This Home
Rare opportunity to own a true Ranch on a Full Basement, perfectly positioned on 33 private acres to enjoy, hunt, explore, or simply roam. Located in the fast-growing Woodbury area-just south of Senoia-you can secure your place in a community that's quickly becoming the next sought-after destination. This beautifully maintained home features numerous customized updates, including modern lighting, fresh paint, an expanded deck, a covered outdoor living area, and an additional garage/workshop with a lean-to-ideal for hobbies, storage, and all your outdoor toys. Chickens? They can stay if you'd like! Step through the welcoming front door into an open Great Room that blends seamlessly with the kitchen, complete with a large island, walk-in pantry, and abundant cabinetry. A charming barn door leads to a bright flex space-perfect as a sunroom, office, playroom, or whatever best fits your lifestyle. The spacious Primary Suite is conveniently located on the main level and features an oversized tile shower and plenty of room to unwind. A split bedroom design offers inviting secondary bedrooms for added privacy. The full basement provides exceptional potential with space for additional living areas, an exercise room, workshop, or even a future man cave-your choice. Outdoors, you'll love the oversized deck and covered gathering area designed for year-round enjoyment of your peaceful, private surroundings. This property has been thoughtfully loved and meticulously maintained inside and out. Come see everything this remarkable home and acreage have to offer!
Listing Agent
Keller Williams Realty Atl. Partners License #182945 Listed on: 11/18/2025

Home Details
Home Type
- Single Family
Year Built
- Built in 2017
Lot Details
- 33.3 Acre Lot
- Cul-De-Sac
- Back Yard Fenced
- Private Lot
- Level Lot
- Open Lot
- Partially Wooded Lot
- Grass Covered Lot
Home Design
- Traditional Architecture
- Composition Roof
- Concrete Siding
Interior Spaces
- 1-Story Property
- Ceiling Fan
- Factory Built Fireplace
- Gas Log Fireplace
- Double Pane Windows
- Window Treatments
- Family Room with Fireplace
- Formal Dining Room
- Home Office
- Sun or Florida Room
- Laundry in Hall
Kitchen
- Breakfast Area or Nook
- Breakfast Bar
- Walk-In Pantry
- Oven or Range
- Microwave
- Dishwasher
- Kitchen Island
- Solid Surface Countertops
Flooring
- Wood
- Tile
Bedrooms and Bathrooms
- 3 Main Level Bedrooms
- Split Bedroom Floorplan
- Walk-In Closet
- 2 Full Bathrooms
- Double Vanity
- Bathtub Includes Tile Surround
- Separate Shower
Unfinished Basement
- Basement Fills Entire Space Under The House
- Interior and Exterior Basement Entry
- Stubbed For A Bathroom
- Natural lighting in basement
Parking
- Garage
- Parking Storage or Cabinetry
- Parking Accessed On Kitchen Level
- Side or Rear Entrance to Parking
- Garage Door Opener
- RV or Boat Parking
Outdoor Features
- Deck
- Outbuilding
Schools
- George E Washington Elementary School
- Manchester Middle School
- Manchester High School
Utilities
- Central Heating and Cooling System
- Propane
- Tankless Water Heater
- Septic Tank
- High Speed Internet
Community Details
- No Home Owners Association
Listing and Financial Details
- Tax Lot 60
Map
Home Values in the Area
Average Home Value in this Area
Property History
| Date | Event | Price | List to Sale | Price per Sq Ft | Prior Sale |
|---|---|---|---|---|---|
| 11/18/2025 11/18/25 | For Sale | $798,900 | +63.0% | $333 / Sq Ft | |
| 03/22/2022 03/22/22 | Sold | $490,000 | -2.0% | $205 / Sq Ft | View Prior Sale |
| 01/18/2022 01/18/22 | Price Changed | $499,900 | +2.0% | $209 / Sq Ft | |
| 01/12/2022 01/12/22 | For Sale | $489,900 | 0.0% | $204 / Sq Ft | |
| 12/27/2021 12/27/21 | Pending | -- | -- | -- | |
| 12/27/2021 12/27/21 | For Sale | $489,900 | -- | $204 / Sq Ft |
Source: Georgia MLS
MLS Number: 10646089
- 44 Holly Ln
- 112 Holly Ln
- 85 Holly Ln
- 17843 Main St
- 1405 Jones Mill Rd
- 17942 Main St
- 18046 Main St
- 124 Dogwood Ln
- 196 Dogwood Ln
- 78 Willow Dr
- 284 Dromedary St
- 453 Folk Ave
- 30 Cedar St
- 155 Pine St
- 0 Highway 85 Unit 10349582
- 178 Bray St
- 0 Middlebrooks Rd Unit 10599840
- 64 Ruby Dr
- 10291 Whitehouse Pkwy
- 0 Owens Rd Unit 219685
- 397 Lagrange St
- 3983 Roosevelt Hwy
- 320 Veterans Dr
- 406 Brookwood Dr
- 6 W Oak St Unit . B
- 6 W Oak St Unit . A
- 129 Church Ave Unit 5
- 3900 Greenville Rd
- 620 Tri County Rd
- 110 Tri County Rd Unit GUEST HOUSE
- 34 E Mount Zion Chur Rd
- 1467 Elders Mill Rd Unit ABOVE GARAGE APARTME
- 11 Bourbon St
- 375 Luther Bailey Rd
- 17 Carey Ct
- 707 E Boyd Rd
- 15 Barnes St Unit 2A
- 15 Main St Unit 2A
- 30 Barnes St Unit 201
- 351 Seavy St
