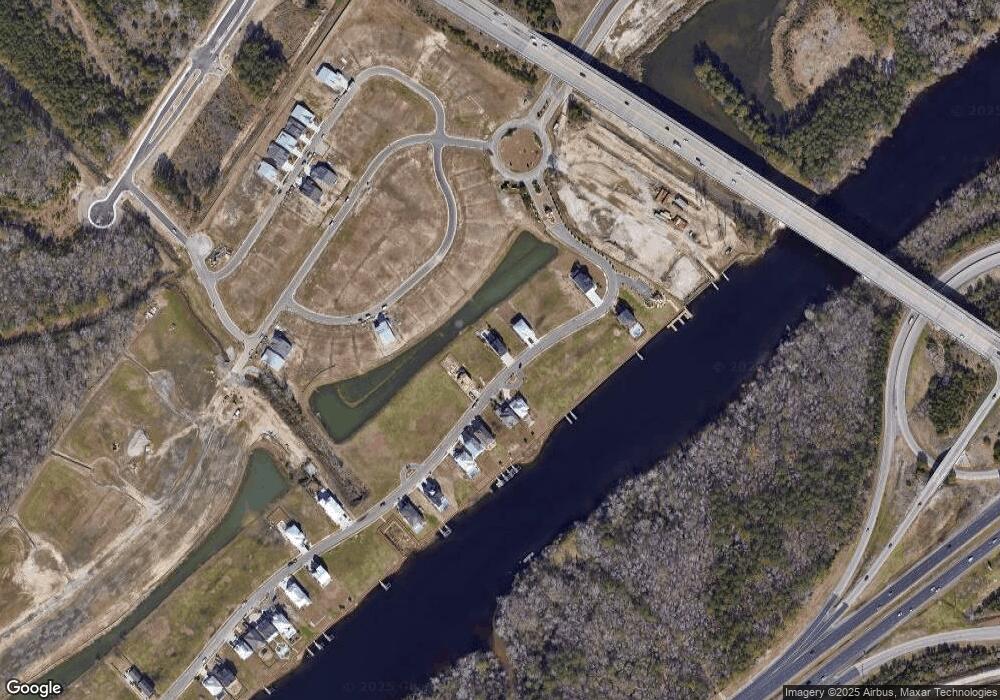338 Harbour View Dr Unit Lot 8 Boardwalk on t Myrtle Beach, SC 29579
Estimated Value: $861,000 - $1,001,068
4
Beds
5
Baths
3,780
Sq Ft
$241/Sq Ft
Est. Value
About This Home
This home is located at 338 Harbour View Dr Unit Lot 8 Boardwalk on t, Myrtle Beach, SC 29579 and is currently estimated at $910,517, approximately $240 per square foot. 338 Harbour View Dr Unit Lot 8 Boardwalk on t is a home with nearby schools including River Oaks Elementary School, Ten Oaks Middle, and Carolina Forest High School.
Ownership History
Date
Name
Owned For
Owner Type
Purchase Details
Closed on
Nov 2, 2012
Sold by
Wells Fargo Bank
Bought by
Mcmillan James J
Current Estimated Value
Purchase Details
Closed on
May 11, 2012
Sold by
Master In Equity Horry County
Bought by
Wells Fargo Bank
Purchase Details
Closed on
Apr 11, 2005
Sold by
Rr Development South I Llc
Bought by
Fortuna Ronald A and Fortuna Sara N
Create a Home Valuation Report for This Property
The Home Valuation Report is an in-depth analysis detailing your home's value as well as a comparison with similar homes in the area
Home Values in the Area
Average Home Value in this Area
Purchase History
| Date | Buyer | Sale Price | Title Company |
|---|---|---|---|
| Mcmillan James J | $12,999 | -- | |
| Wells Fargo Bank | $11,329 | -- | |
| Fortuna Ronald A | $119,880 | -- |
Source: Public Records
Tax History Compared to Growth
Tax History
| Year | Tax Paid | Tax Assessment Tax Assessment Total Assessment is a certain percentage of the fair market value that is determined by local assessors to be the total taxable value of land and additions on the property. | Land | Improvement |
|---|---|---|---|---|
| 2024 | $2,124 | $36,841 | $4,600 | $32,241 |
| 2023 | $2,124 | $19,251 | $1,179 | $18,072 |
| 2021 | $1,910 | $19,552 | $1,332 | $18,220 |
| 2020 | $1,719 | $19,552 | $1,332 | $18,220 |
| 2019 | $1,719 | $19,552 | $1,332 | $18,220 |
| 2018 | $1,544 | $16,740 | $952 | $15,788 |
| 2017 | $1,506 | $16,740 | $952 | $15,788 |
| 2016 | $0 | $1,429 | $1,429 | $0 |
| 2015 | -- | $1,429 | $1,429 | $0 |
| 2014 | $300 | $1,429 | $1,429 | $0 |
Source: Public Records
Map
Nearby Homes
- 350 Harbour View Dr
- 317 Harbour View Dr
- 1320 Speedway St
- 469 Harbour View Dr
- 517 Harbour View Dr Unit Lot 52
- 804 Gammon Dr
- 429 Harbour View Dr
- 2108 Ballast Ct
- 450 Harbour View Dr Unit Lot 31
- 2212 Leeboard Ct
- 474 Harbour View Dr
- 514 Harbour View Dr
- 1224 Safe Haven Dr
- 1830 Stacey St
- 380 Hangar Ct
- 373 Hangar Ct
- 3505 Arrowhead Blvd
- 147 Shetland Woods Dr
- 131 Shetland Woods Dr
- 239 Air Stream Dr
- 338 Harbour View Dr
- 334 Harbour View Dr Unit Lot 7 Boardwalk on t
- 342 Harbour View Dr
- 342 Harbour View Dr Unit Lot 9
- Lot 84 Harbour View Dr
- 330 Harbour View Dr
- 330 Harbour View Dr Unit Lot 6
- Lot 32 Harbour View Dr Unit Boardwalk on the Wat
- Lot 87 Harbour View Dr
- Lot 86 Harbour View Dr
- Lot 92 Harbour View Dr Unit 345 Harbour View Dri
- Lot 45 Harbourview Dr
- Lot 70 Harbour View Dr
- LOT 27 Harbour View Dr
- Lot 13 Harbour View Dr
- Lot 53 Harbour View Dr
- Lot 14 Harbour View Dr
- Lot 60 Harbour View Dr
- Lot 102 Harbour View Dr
- Lot 51 Harbourview Dr
