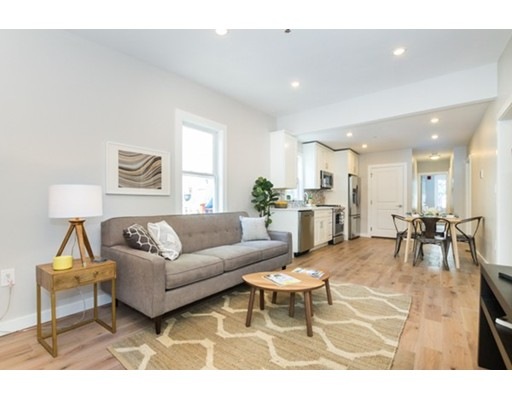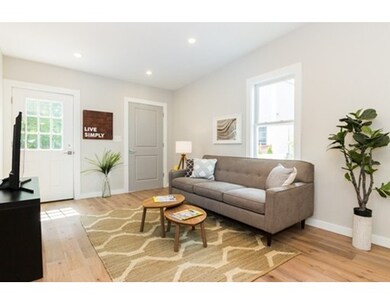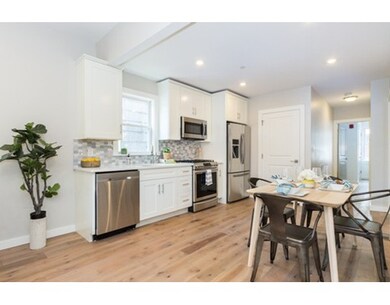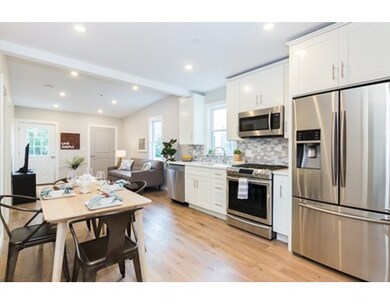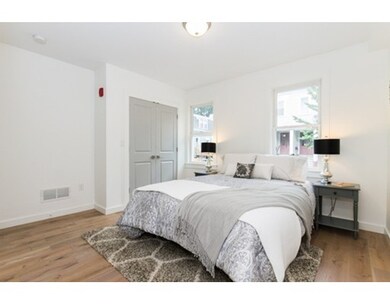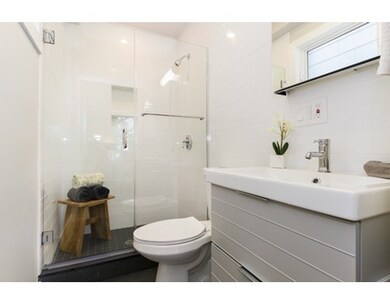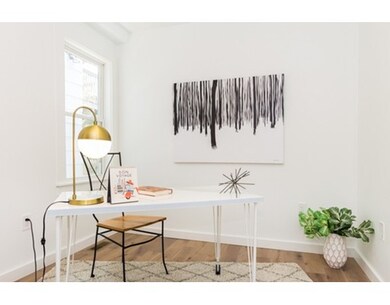
338 Hurley St Unit 1 Cambridge, MA 02141
East Cambridge NeighborhoodAbout This Home
As of September 2017AMAZING GUT RENOVATION BY THE NELSON GROUP LLC! Welcome home! This sun-filled 3 bedroom, 3 bath, multi-level condo has undergone a complete renovation to give you a very thoughtfully designed space.The stylish kitchen features custom cabinetry, Samsung stainless steel appliances, and granite countertops. The lower level has been beautifully finished with a large living area, laundry hook-ups, and a full bath. It has new electrical, new plumbing, new roof, new windows, new hardwood flooring, new bathrooms, new kitchen---the list goes on and on! Other noteworthy features include 2 zones of Central Air and Heat controlled by programmable thermostats, a Navien high-efficiency tankless hot water system, caged storage in basement, and a common outdoor area. Conveniently located near the Lechmere T-stop and a short distance to Kendall Square and the Cambridgeside Galleria --- THIS CONDO WON'T LAST!!!
Last Agent to Sell the Property
Keller Williams Realty Boston Northwest Listed on: 08/23/2017

Last Buyer's Agent
Wenny And Karen
Phoenix Real Estate Partners, LLC
Property Details
Home Type
Condominium
Est. Annual Taxes
$5,887
Year Built
1894
Lot Details
0
Listing Details
- Unit Level: 1
- Unit Placement: Street
- Property Type: Condominium/Co-Op
- CC Type: Condo
- Style: 2/3 Family
- Other Agent: 2.00
- Lead Paint: Unknown
- Year Built Description: Actual, Renovated Since
- Special Features: None
- Property Sub Type: Condos
- Year Built: 1894
Interior Features
- Has Basement: Yes
- Primary Bathroom: Yes
- Number of Rooms: 6
- Amenities: Public Transportation, Shopping, Park, Walk/Jog Trails, Medical Facility, Laundromat, Highway Access, House of Worship, Public School, T-Station, University
- Electric: 100 Amps
- Energy: Insulated Windows, Prog. Thermostat
- Flooring: Laminate, Hardwood
- Insulation: Spray Foam
- Interior Amenities: Cable Available, Intercom
- No Bedrooms: 3
- Full Bathrooms: 3
- No Living Levels: 2
- Main Lo: BB5474
- Main So: AN2591
Exterior Features
- Construction: Frame
- Exterior: Vinyl, Fiber Cement Siding
- Exterior Unit Features: Fenced Yard, Deck
Garage/Parking
- Parking: On Street Permit
- Parking Spaces: 0
Utilities
- Cooling Zones: 2
- Heat Zones: 2
- Hot Water: Natural Gas, Tankless
- Utility Connections: for Gas Range
- Sewer: City/Town Sewer
- Water: City/Town Water
Condo/Co-op/Association
- Association Fee Includes: Water, Master Insurance, Snow Removal, Reserve Funds, Sewer
- Management: Owner Association
- Pets Allowed: Unknown
- No Units: 3
- Unit Building: 1
Fee Information
- Fee Interval: Monthly
Lot Info
- Assessor Parcel Number: M:00026 L:00102
- Zoning: C1
- Acre: 0.06
- Lot Size: 2500.00
Multi Family
- Sq Ft Incl Bsmt: Yes
Ownership History
Purchase Details
Home Financials for this Owner
Home Financials are based on the most recent Mortgage that was taken out on this home.Similar Homes in the area
Home Values in the Area
Average Home Value in this Area
Purchase History
| Date | Type | Sale Price | Title Company |
|---|---|---|---|
| Not Resolvable | $926,000 | -- |
Property History
| Date | Event | Price | Change | Sq Ft Price |
|---|---|---|---|---|
| 05/17/2020 05/17/20 | Rented | $3,800 | 0.0% | -- |
| 05/13/2020 05/13/20 | Under Contract | -- | -- | -- |
| 05/07/2020 05/07/20 | For Rent | $3,800 | 0.0% | -- |
| 02/08/2019 02/08/19 | Rented | $3,800 | 0.0% | -- |
| 12/28/2018 12/28/18 | For Rent | $3,800 | 0.0% | -- |
| 01/14/2018 01/14/18 | Rented | $3,800 | 0.0% | -- |
| 01/13/2018 01/13/18 | Under Contract | -- | -- | -- |
| 10/19/2017 10/19/17 | For Rent | $3,800 | 0.0% | -- |
| 09/29/2017 09/29/17 | Sold | $926,000 | +15.8% | $662 / Sq Ft |
| 08/30/2017 08/30/17 | Pending | -- | -- | -- |
| 08/23/2017 08/23/17 | For Sale | $799,900 | -- | $572 / Sq Ft |
Tax History Compared to Growth
Tax History
| Year | Tax Paid | Tax Assessment Tax Assessment Total Assessment is a certain percentage of the fair market value that is determined by local assessors to be the total taxable value of land and additions on the property. | Land | Improvement |
|---|---|---|---|---|
| 2025 | $5,887 | $927,100 | $0 | $927,100 |
| 2024 | $5,403 | $912,700 | $0 | $912,700 |
| 2023 | $5,116 | $873,100 | $0 | $873,100 |
| 2022 | $5,057 | $854,200 | $0 | $854,200 |
| 2021 | $4,949 | $846,000 | $0 | $846,000 |
| 2020 | $4,703 | $817,900 | $0 | $817,900 |
| 2019 | $4,505 | $758,500 | $0 | $758,500 |
Agents Affiliated with this Home
-

Seller's Agent in 2020
Young Wang
Phoenix Real Estate Partners, LLC
(617) 335-2520
4 Total Sales
-

Buyer's Agent in 2020
Kath Beauregard
Compass
(617) 303-0067
10 Total Sales
-
I
Buyer's Agent in 2018
Ingemar Marshall
Cambridge Realty Group, Inc.
-

Seller's Agent in 2017
Hudson Santana
Keller Williams Realty Boston Northwest
(617) 272-0842
6 in this area
535 Total Sales
-
W
Buyer's Agent in 2017
Wenny And Karen
Phoenix Real Estate Partners, LLC
Map
Source: MLS Property Information Network (MLS PIN)
MLS Number: 72218155
APN: CAMB-26 102 1
- 133 Spring St Unit 3
- 110 7th St
- 152 Charles St Unit 2
- 140 Otis St
- 140 Otis St Unit 1
- 140 Otis St Unit 2
- 131 Charles St
- 133 Charles St Unit 133
- 440 Cambridge St Unit Upper
- 5 8th St
- 212 Third St
- 1 Marney St
- 101 3rd St Unit 2
- 170 Gore St Unit 113
- 297 Cardinal Medeiros Ave Unit 1
- 281 Cardinal Medeiros Ave
- 25 Marney St
- 1 Marion St Unit 4
- 1 Marion St Unit 3
- 1 Marion St Unit 2
