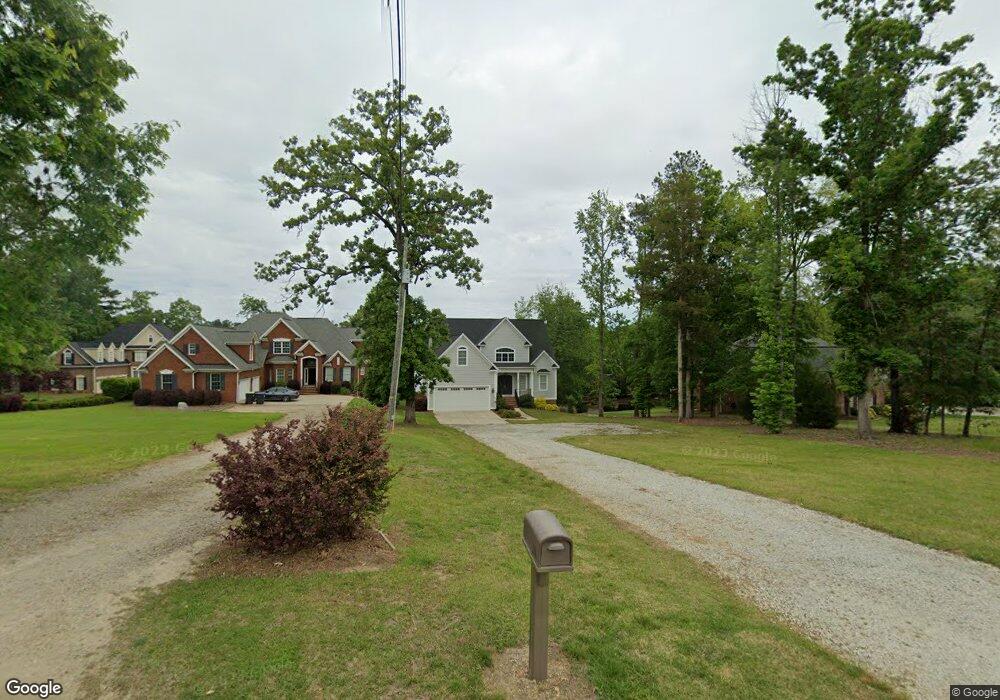338 Limestone Rd Chapin, SC 29036
Estimated Value: $1,023,000 - $1,126,000
5
Beds
5
Baths
4,468
Sq Ft
$241/Sq Ft
Est. Value
About This Home
This home is located at 338 Limestone Rd, Chapin, SC 29036 and is currently estimated at $1,077,396, approximately $241 per square foot. 338 Limestone Rd is a home located in Lexington County with nearby schools including Lake Murray Elementary School, Chapin Intermediate, and Chapin High School.
Ownership History
Date
Name
Owned For
Owner Type
Purchase Details
Closed on
Jul 31, 2017
Sold by
Waterview Homes Llc
Bought by
Pate John H and Pate Catherine P
Current Estimated Value
Purchase Details
Closed on
Jan 4, 2010
Sold by
Slice Louetta A
Bought by
Waterview Homes Llc
Create a Home Valuation Report for This Property
The Home Valuation Report is an in-depth analysis detailing your home's value as well as a comparison with similar homes in the area
Home Values in the Area
Average Home Value in this Area
Purchase History
| Date | Buyer | Sale Price | Title Company |
|---|---|---|---|
| Pate John H | $245,000 | None Available | |
| Waterview Homes Llc | -- | -- |
Source: Public Records
Tax History Compared to Growth
Tax History
| Year | Tax Paid | Tax Assessment Tax Assessment Total Assessment is a certain percentage of the fair market value that is determined by local assessors to be the total taxable value of land and additions on the property. | Land | Improvement |
|---|---|---|---|---|
| 2024 | $4,049 | $26,816 | $9,800 | $17,016 |
| 2023 | $3,712 | $26,816 | $9,800 | $17,016 |
| 2022 | $3,759 | $26,816 | $9,800 | $17,016 |
| 2020 | $4,336 | $26,816 | $9,800 | $17,016 |
| 2019 | $6,367 | $14,700 | $14,700 | $0 |
| 2018 | $6,072 | $14,700 | $14,700 | $0 |
| 2017 | $3,901 | $9,522 | $9,522 | $0 |
| 2016 | $3,873 | $9,522 | $9,522 | $0 |
| 2015 | -- | $9,522 | $9,522 | $0 |
| 2014 | -- | $8,280 | $8,280 | $0 |
| 2013 | -- | $8,280 | $8,280 | $0 |
Source: Public Records
Map
Nearby Homes
- 339 Newberg Rd
- 1529 Garrett Ct
- 1351 Tamarind Ln
- 866 Bergenfield Ln
- 806 Bergenfield Ln
- 1060 Haymar Rd
- 1108 Floyd Slice Ct
- 668 Clipper Trail
- 660 Clipper Trail
- lot 2 Saint Thomas Church Rd
- 0 Three Point Rd
- 108 Killian Point Cir
- 368 Frick Ct
- 132 Killian Point Cir
- 634 Basalt Ct
- 720 Topline St
- 366 Gallery Cliff Dr
- 373 Chapin Place Way
- 342 Chapin Place Way
- 814 Dutchmaster Dr
- 336 Limestone Rd
- 342 Limestone Rd
- 347 Limestone Rd
- 346 Limestone Rd
- 351 Limestone Rd
- 343 Limestone Rd
- 334 Limestone Rd
- 330 Limestone Rd
- 355 Limestone Rd
- 335 Limestone Rd
- 350 Limestone Rd
- 358 Limestone Rd
- 324 Limestone Rd
- 329 Limestone Rd
- 320 Limestone Rd
- 318 Limestone Rd
- 362 Limestone Rd
- 370 Limestone Rd
- 316 Limestone Rd
- 410 Thayer St
