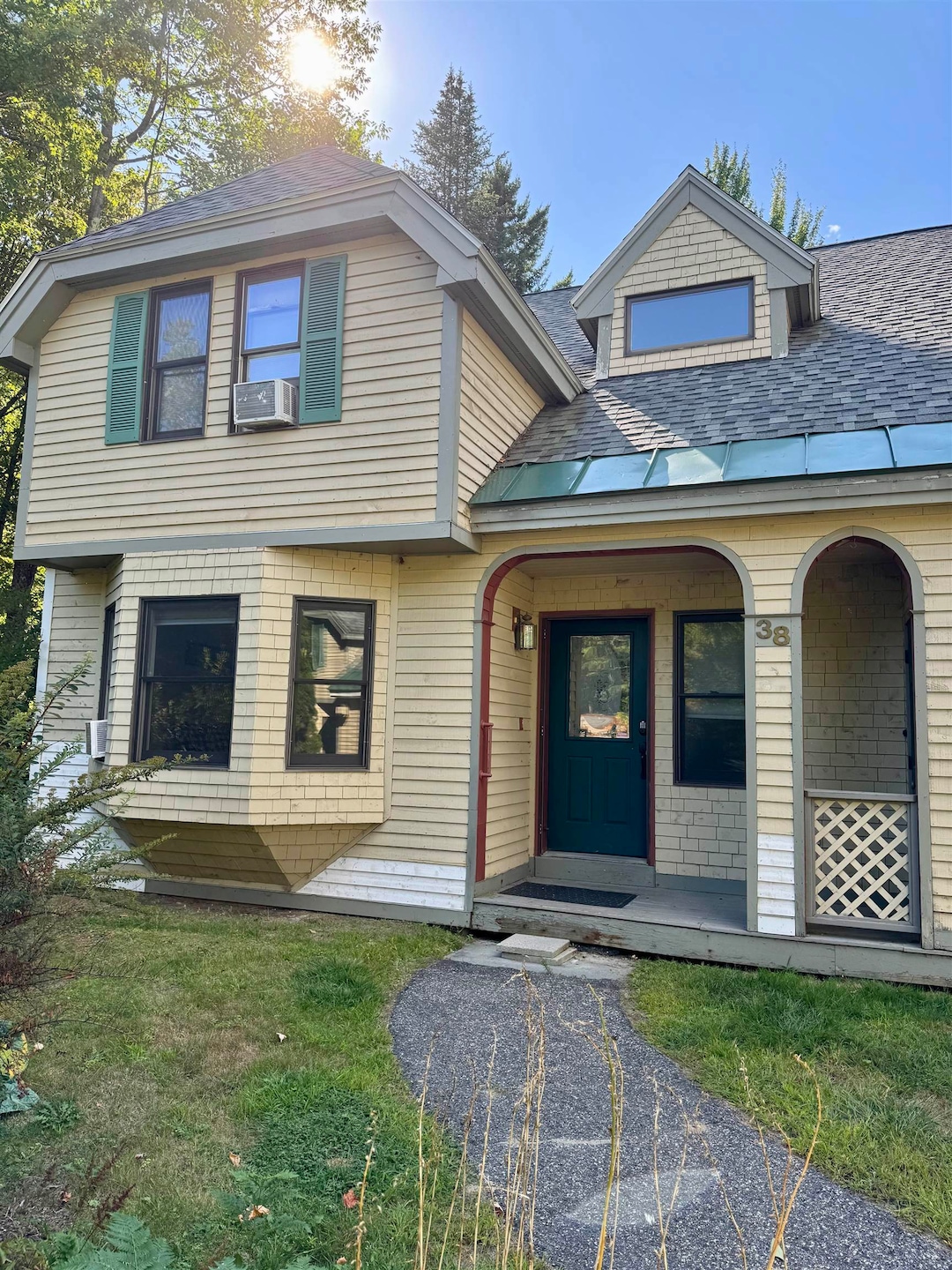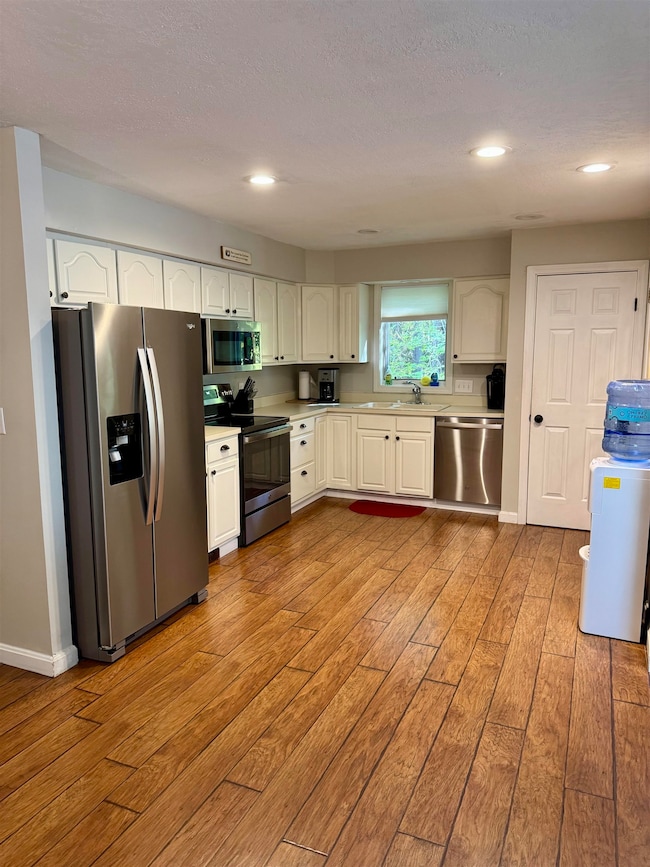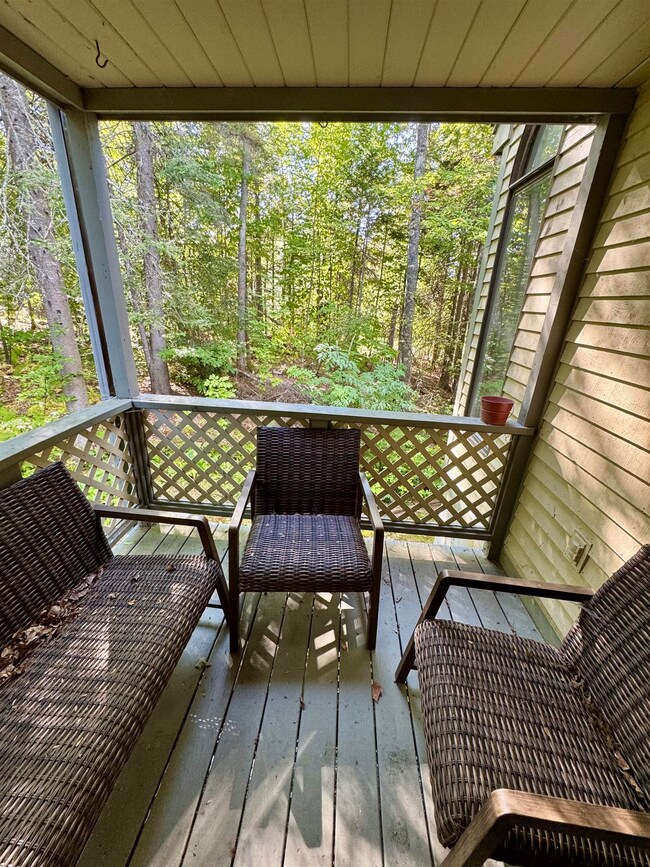338 Longfellow Dr Unit 38 Bethlehem, NH 03574
Highlights
- Wooded Lot
- Circular Driveway
- Baseboard Heating
- Bethlehem Elementary School Rated A-
About This Home
This beautiful townhome located in the desirable town of Bethlehem! Close to local shops, restaurants, golf courses and hiking trails. Just 15 minutes from Bretton Woods and Cannon Mountain. Offering 3 bedrooms and 3 bathrooms with a finished basement, there is plenty of space whether looking for a year round or seasonal home.
Listing Agent
Coldwell Banker LIFESTYLES- Franconia Brokerage Phone: 603-400-0177 License #075211 Listed on: 09/05/2025

Townhouse Details
Home Type
- Townhome
Est. Annual Taxes
- $5,499
Year Built
- Built in 1988
Lot Details
- Wooded Lot
Home Design
- Fixer Upper
- Concrete Foundation
Interior Spaces
- 1,671 Sq Ft Home
- Property has 1.75 Levels
- Finished Basement
- Walk-Out Basement
Bedrooms and Bathrooms
- 3 Bedrooms
Parking
- Circular Driveway
- Shared Driveway
- Paved Parking
Utilities
- Baseboard Heating
- Hot Water Heating System
- Phone Available
- Cable TV Available
Listing and Financial Details
- Tenant pays for electricity, heat, hot water, internet service, TV service
Map
Source: PrimeMLS
MLS Number: 5060036
APN: BTHM-000206-000002-000038
- 53 Agassiz St Unit 4
- 41 Millers Run
- 6 Hager Ln Unit C
- 15 Jackson St Unit 5
- 15 Jackson St Unit 4
- 281 Main St
- 281 Main St
- 281 Main St
- 28 Academy St Unit 9
- 35 Butternut Ln
- 162 Lancaster Rd
- 770 Dalton Rd
- 398 Plains Rd Unit 1
- 21 S Main St Unit 6
- 38 West St Unit 1
- 71 Water St
- 17 Elm St Unit 3
- 59 Summer St Unit 3
- 79 N Main St Unit A
- 17 Granite Rd






