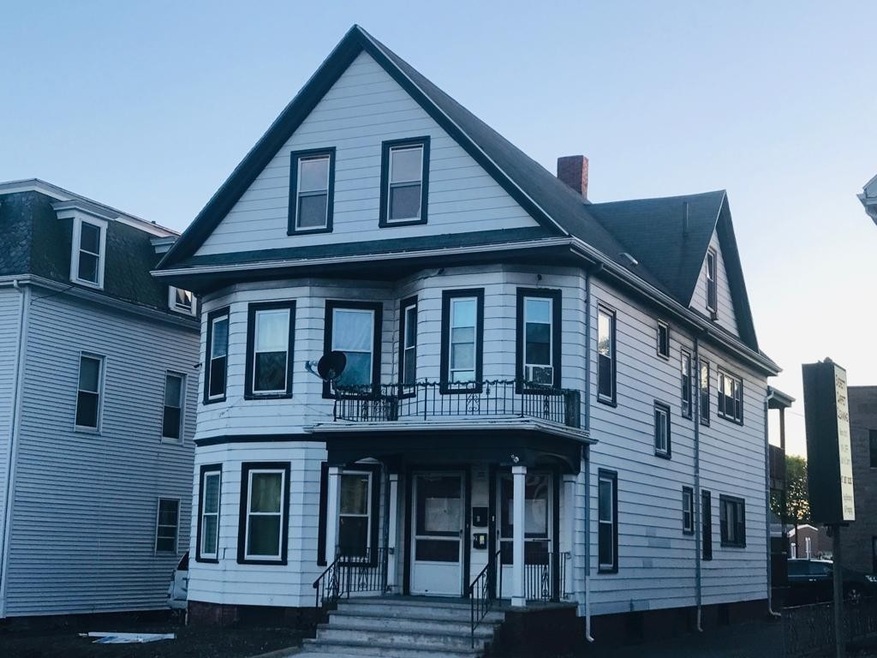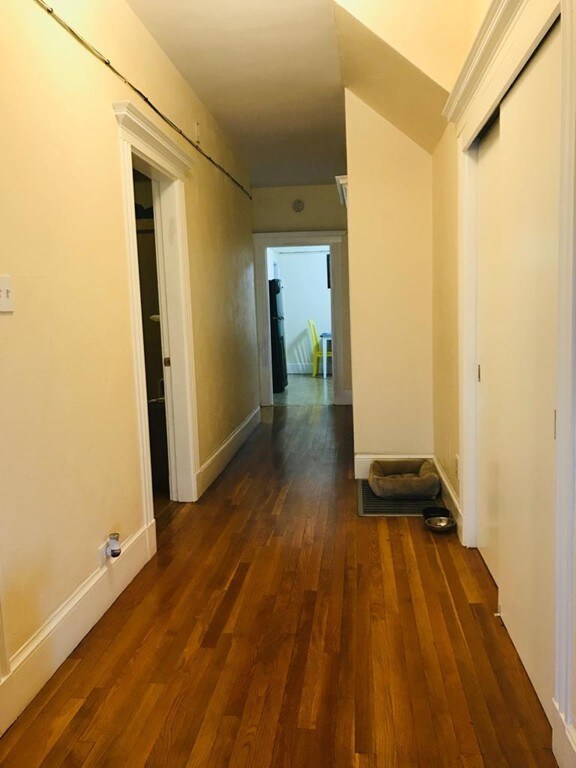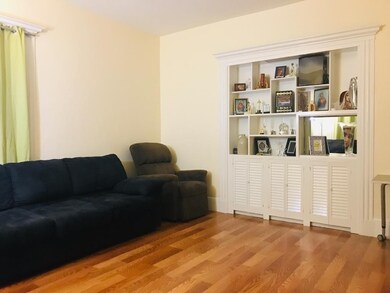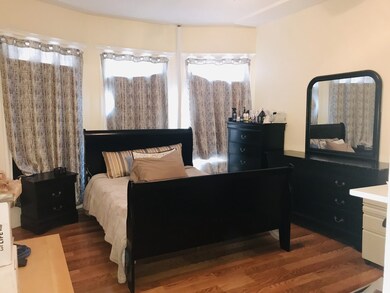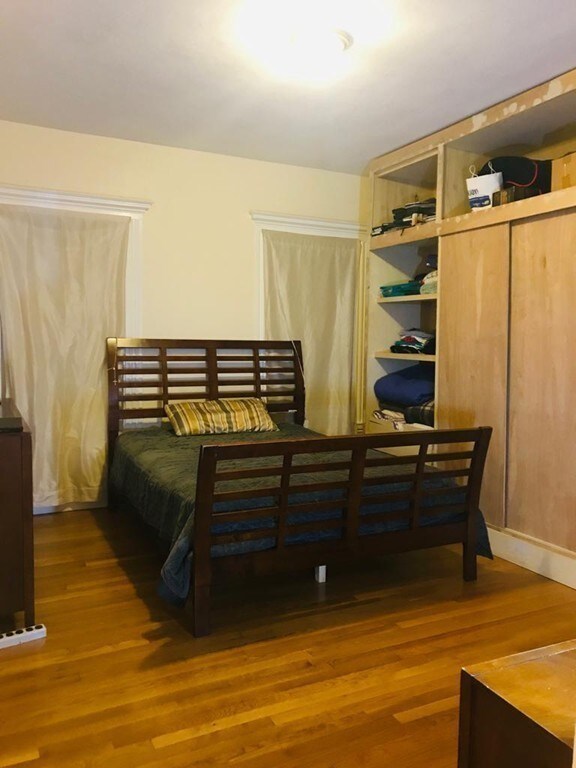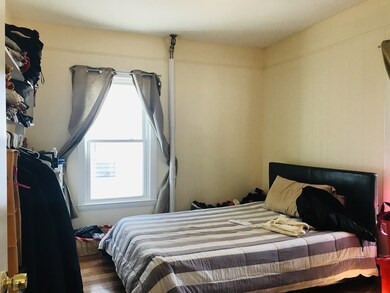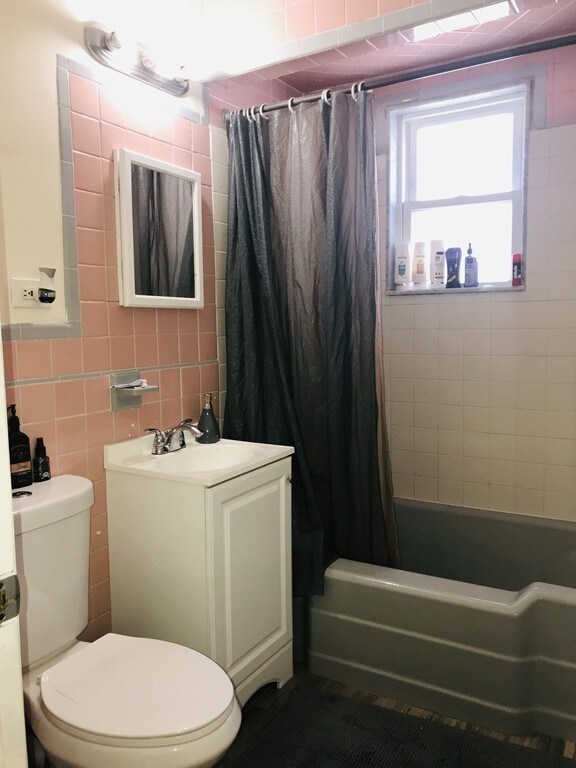
338 Main St Everett, MA 02149
West Everett NeighborhoodAbout This Home
As of July 2019Well- Maintained, Large, 2 Family! Average 5-6 Miles from Renowned Universities! 1.3 miles from Encore Boston Harbor Casino! 1st Floor (Owner Unit), which is mostly Hardwood, has 3 Bedrooms; Large Eat-In Kitchen with Lots of Cabinets; Bathroom with Window in Shower/ Tub; and Deck. Spacious 2nd Floor, which also shows nicely, (Tenant Occupied) has 4 Large Bedrooms; Good Size Kitchen with Lots Of Cabinets; and Deck! Attic is also big and has Great Potential, but Needs T.L.C: Hardwood Floors throughout; 3 Extra Bedrooms; & Room for Laundry/ Bath. Vinyl Siding; Newer Windows; and Water Heater (2012). Gas Utilities. Both Units were Updated In 2017! This Multi-Family has Approx. 2,802 SqFt of Living Space. 5 Tendem Parking on the Side, and 2 Extra Off-Street Spots at the Back. Garage for 2 Cars! Large, Clean Basement, with Storage, Sink, Washer and Dryer, as well as Exterior Access. Security System!
Property Details
Home Type
- Multi-Family
Est. Annual Taxes
- $10,431
Year Built
- Built in 1920
Parking
- 2 Car Garage
Flooring
- Wood
- Laminate
- Vinyl
Additional Features
- Enclosed patio or porch
- Natural Gas Water Heater
- Basement
Ownership History
Purchase Details
Purchase Details
Home Financials for this Owner
Home Financials are based on the most recent Mortgage that was taken out on this home.Purchase Details
Home Financials for this Owner
Home Financials are based on the most recent Mortgage that was taken out on this home.Similar Homes in Everett, MA
Home Values in the Area
Average Home Value in this Area
Purchase History
| Date | Type | Sale Price | Title Company |
|---|---|---|---|
| Quit Claim Deed | -- | -- | |
| Deed | -- | -- | |
| Deed | $240,000 | -- | |
| Deed | $240,000 | -- |
Mortgage History
| Date | Status | Loan Amount | Loan Type |
|---|---|---|---|
| Open | $150,000 | Credit Line Revolving | |
| Closed | $50,000 | Credit Line Revolving | |
| Open | $563,000 | Stand Alone Refi Refinance Of Original Loan | |
| Closed | $564,712 | FHA | |
| Closed | $549,857 | FHA | |
| Closed | $225,500 | No Value Available | |
| Previous Owner | $10,000 | No Value Available | |
| Previous Owner | $235,000 | No Value Available | |
| Previous Owner | $234,000 | Purchase Money Mortgage | |
| Previous Owner | $168,000 | Purchase Money Mortgage |
Property History
| Date | Event | Price | Change | Sq Ft Price |
|---|---|---|---|---|
| 07/31/2019 07/31/19 | Sold | $755,000 | -4.4% | $269 / Sq Ft |
| 06/28/2019 06/28/19 | Pending | -- | -- | -- |
| 05/08/2019 05/08/19 | For Sale | $789,900 | +37.8% | $282 / Sq Ft |
| 06/16/2017 06/16/17 | Sold | $573,300 | -4.3% | $205 / Sq Ft |
| 05/03/2017 05/03/17 | Pending | -- | -- | -- |
| 04/28/2017 04/28/17 | For Sale | $599,000 | 0.0% | $214 / Sq Ft |
| 04/18/2017 04/18/17 | Pending | -- | -- | -- |
| 04/12/2017 04/12/17 | Price Changed | $599,000 | -4.2% | $214 / Sq Ft |
| 04/02/2017 04/02/17 | For Sale | $625,000 | -- | $223 / Sq Ft |
Tax History Compared to Growth
Tax History
| Year | Tax Paid | Tax Assessment Tax Assessment Total Assessment is a certain percentage of the fair market value that is determined by local assessors to be the total taxable value of land and additions on the property. | Land | Improvement |
|---|---|---|---|---|
| 2025 | $10,431 | $915,800 | $213,700 | $702,100 |
| 2024 | $9,699 | $846,300 | $199,200 | $647,100 |
| 2023 | $9,430 | $800,500 | $189,400 | $611,100 |
| 2022 | $7,823 | $755,100 | $189,400 | $565,700 |
| 2021 | $7,175 | $727,000 | $182,600 | $544,400 |
| 2020 | $6,611 | $621,300 | $182,600 | $438,700 |
| 2019 | $7,010 | $566,200 | $173,900 | $392,300 |
| 2018 | $6,853 | $497,300 | $151,600 | $345,700 |
| 2017 | $6,391 | $442,600 | $126,300 | $316,300 |
| 2016 | $5,764 | $398,900 | $116,600 | $282,300 |
| 2015 | $5,461 | $373,800 | $109,500 | $264,300 |
Agents Affiliated with this Home
-

Seller's Agent in 2019
Marcia Pessanha
eXp Realty
(508) 509-5996
189 Total Sales
-
M
Buyer's Agent in 2019
Michelle Debonis
Real Broker MA, LLC
6 Total Sales
-
J
Seller's Agent in 2017
Jon O'Connell
Compass
(617) 872-0576
1 Total Sale
-
V
Buyer's Agent in 2017
Vanessa Nixon
Nixon Homes LTD
Map
Source: MLS Property Information Network (MLS PIN)
MLS Number: 72496306
APN: EVER-000000-D000004-000115
- 315 Main St
- 96 Clark St
- 41 Prescott St
- 48 Cleveland Ave
- 22 Belmont Park
- 68 Linden St Unit 49
- 57 Belmont St Unit 57
- 84 Linden St
- 48 Tappan St
- 165 Bell Rock St
- 210 Hancock St
- 107 Swan St
- 104 Bell Rock St
- 39 Parlin St Unit 503
- 15 Staples Ave Unit 41
- 120 Wyllis Ave Unit 420
- 32 Central Ave
- 38 Pleasant St
- 42 Newman Rd Unit 3
- 8 Walnut St Unit 8
