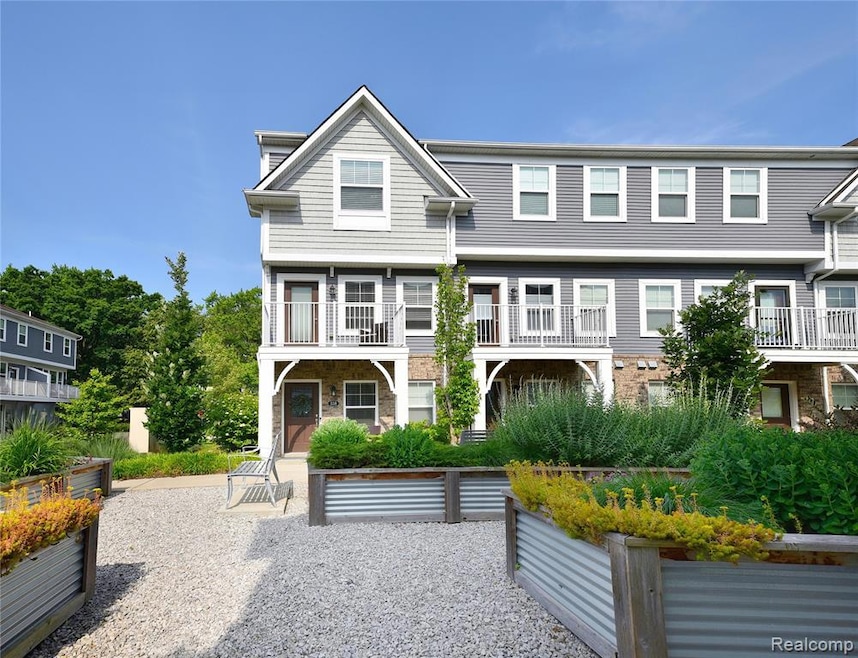
$370,000
- 3 Beds
- 2.5 Baths
- 1,524 Sq Ft
- 395 Glendale Ln
- Ferndale, MI
Welcome to 1500+ square feet of modern comfort and convenience in this exceptional end-unit townhome located in the sought-after Parkdale Townes community. Better than new, this home offers a thoughtful floorplan and upscale finishes throughout. Step onto the inviting covered porch and into a spacious foyer with coat closet. The contiguous versatile flex space functions beautifully as a mudroom,
Darlene Jackson Max Broock, REALTORS®-Birmingham






