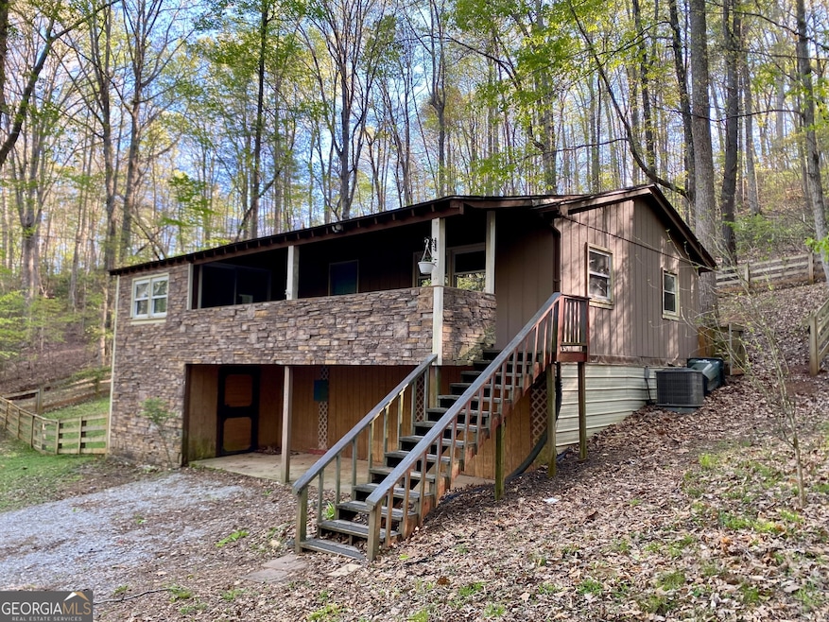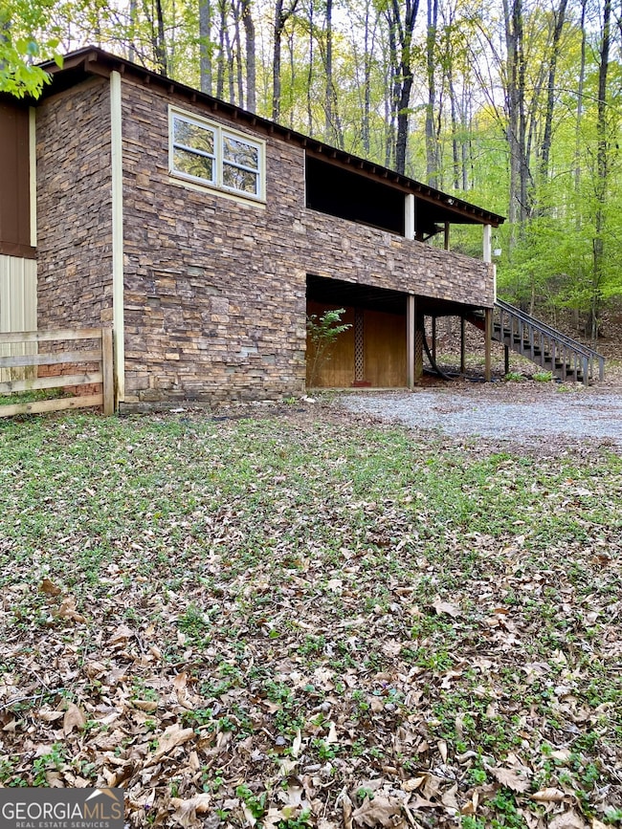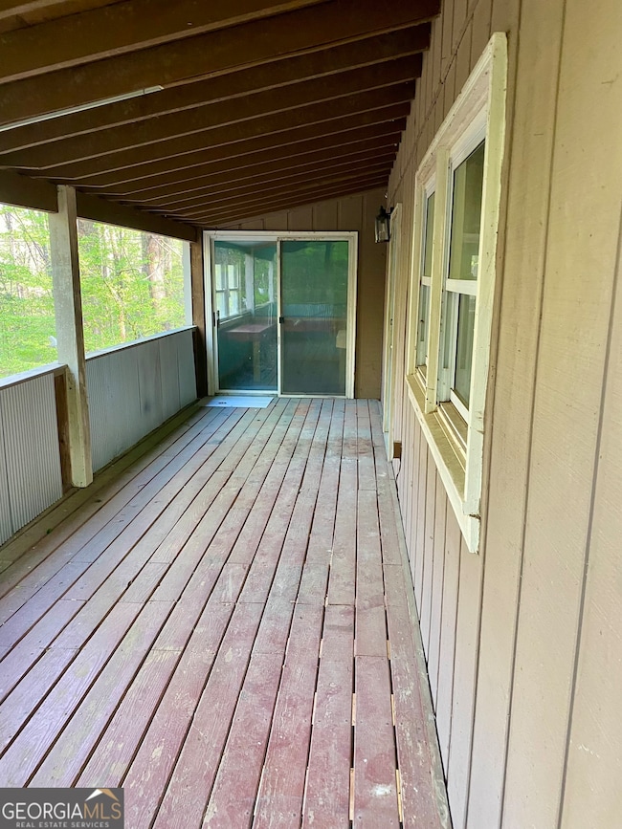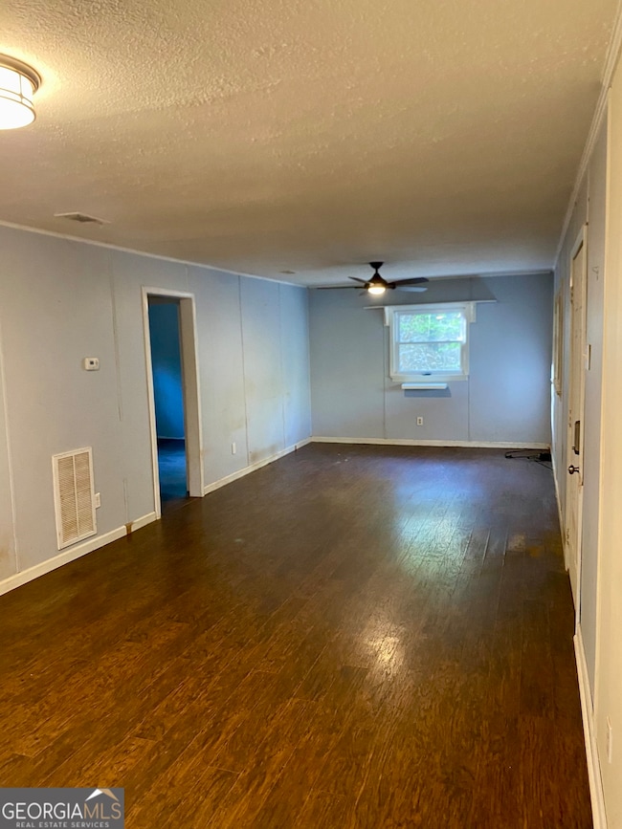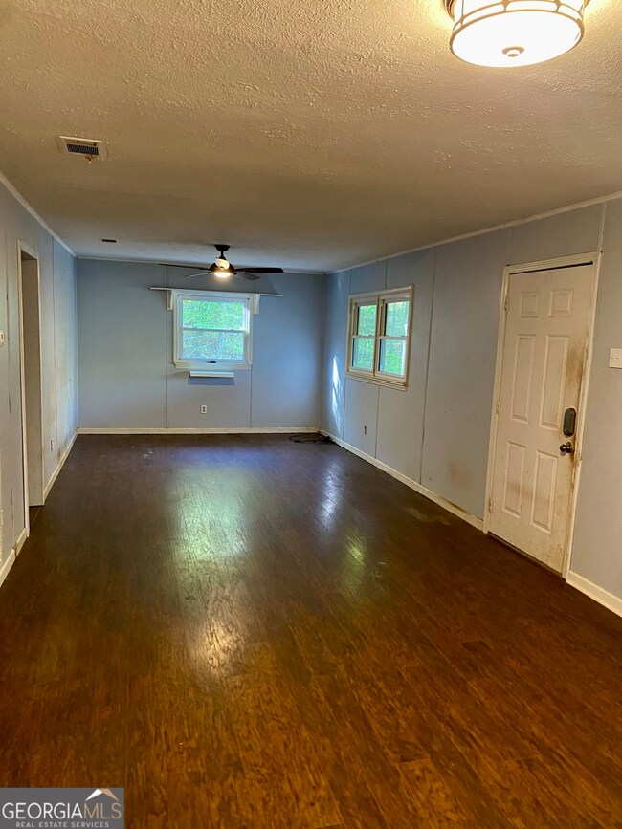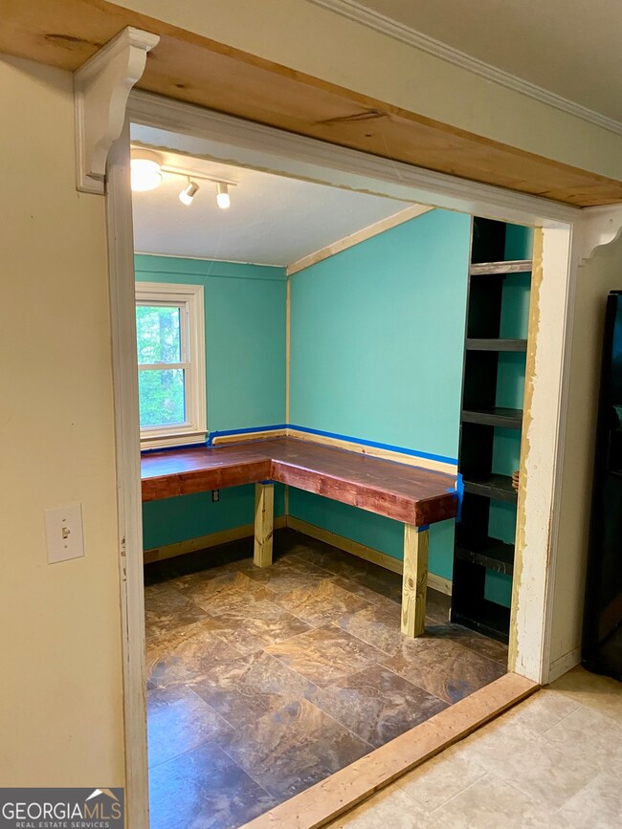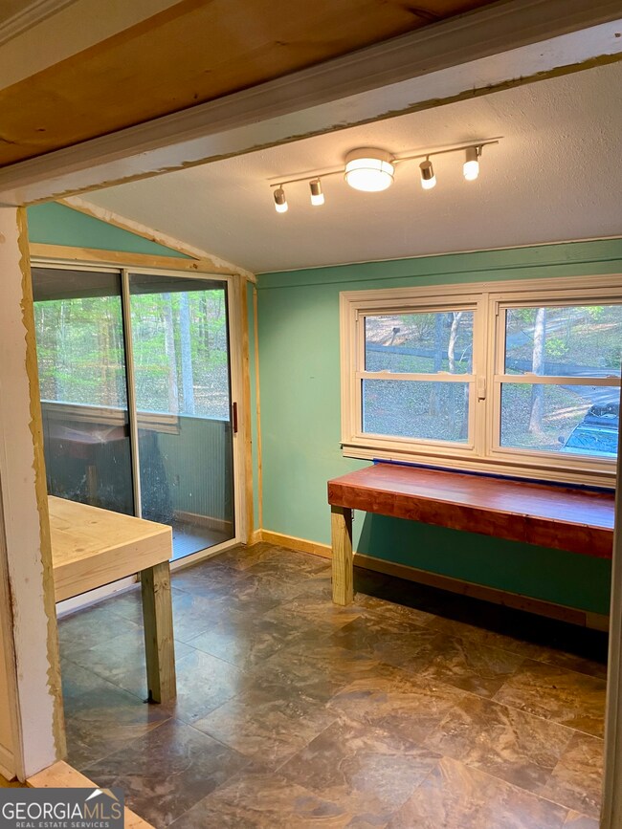338 Orchard Hill Rd Dahlonega, GA 30533
Estimated payment $975/month
Highlights
- Deck
- Traditional Architecture
- Sun or Florida Room
- Private Lot
- Wood Flooring
- High Ceiling
About This Home
INVESTMENT OPPORTUNITY. The entire road leading to this charming rustic retreat has been newly paved, offering a smooth and effortless drive. Situated on a private one-acre lot in a peaceful subdivision, this two-bedroom, one-bath home offers a unique opportunity for investors, flippers, or buyers. Surrounded by abundant wildlife and the soothing sounds of a nearby waterfall, this home provides the perfect balance of privacy and convenience. Located just minutes from Home Depot, Publix, and downtown Dahlonega, you'll have easy access to everyday essentials while enjoying the tranquility of nature. Inside, a sunroom or office provides additional space with the potential for a second bath. The large covered front porch is ideal for relaxing mornings, while the private fenced-in backyard offers a great space for pets, outdoor gatherings, or simply unwinding in the fresh mountain air. Prime Location * Three miles north of UNG and downtown Dahlonega * Thirty-five minutes to Dawsonville with shopping, dining, and entertainment nearby * Tucked in a quiet subdivision with easy access to town Don't miss out on this incredible opportunity. This property is being sold AS IS, presenting a fantastic investment opportunity. It has been deep cleaned. Schedule your showing today.
Listing Agent
eXp Realty Brokerage Phone: 404-747-7273 License #439461 Listed on: 03/05/2025

Property Details
Home Type
- Modular Prefabricated Home
Est. Annual Taxes
- $1,590
Year Built
- Built in 1989
Lot Details
- 1.11 Acre Lot
- No Common Walls
- Back Yard Fenced
- Private Lot
Parking
- Carport
Home Design
- Single Family Detached Home
- Traditional Architecture
- Country Style Home
- Modular Prefabricated Home
- Fixer Upper
- Brick Exterior Construction
- Pillar, Post or Pier Foundation
- Tile Roof
- Wood Siding
- Aluminum Siding
- Stone Siding
- Vinyl Siding
- Stone
Interior Spaces
- 1,200 Sq Ft Home
- 1-Story Property
- High Ceiling
- Family Room
- Sun or Florida Room
Kitchen
- Built-In Oven
- Cooktop
- Microwave
- Dishwasher
Flooring
- Wood
- Laminate
- Tile
- Vinyl
Bedrooms and Bathrooms
- 2 Main Level Bedrooms
- 1 Full Bathroom
Laundry
- Laundry in Mud Room
- Laundry Room
- Dryer
- Washer
Basement
- Exterior Basement Entry
- Crawl Space
- Natural lighting in basement
Outdoor Features
- Deck
- Patio
- Porch
Schools
- Cottrell Elementary School
- Lumpkin County Middle School
- New Lumpkin County High School
Utilities
- Central Air
- Heating Available
- Underground Utilities
- Propane
- Well
- Gas Water Heater
- Septic Tank
- High Speed Internet
Community Details
- No Home Owners Association
Listing and Financial Details
- Tax Lot 1066
Map
Home Values in the Area
Average Home Value in this Area
Tax History
| Year | Tax Paid | Tax Assessment Tax Assessment Total Assessment is a certain percentage of the fair market value that is determined by local assessors to be the total taxable value of land and additions on the property. | Land | Improvement |
|---|---|---|---|---|
| 2024 | $1,620 | $67,755 | $9,763 | $57,992 |
| 2023 | $1,489 | $63,284 | $9,124 | $54,160 |
| 2022 | $1,294 | $52,264 | $7,606 | $44,658 |
| 2021 | $1,151 | $44,967 | $7,606 | $37,361 |
| 2020 | $1,152 | $43,654 | $7,284 | $36,370 |
| 2019 | $1,162 | $43,654 | $7,284 | $36,370 |
| 2018 | $777 | $29,469 | $7,284 | $22,185 |
| 2017 | $839 | $29,006 | $7,284 | $21,722 |
| 2016 | $783 | $26,186 | $7,284 | $18,902 |
| 2015 | $703 | $26,186 | $7,284 | $18,902 |
| 2014 | $703 | $26,673 | $7,284 | $19,389 |
| 2013 | -- | $26,916 | $7,284 | $19,632 |
Property History
| Date | Event | Price | List to Sale | Price per Sq Ft | Prior Sale |
|---|---|---|---|---|---|
| 10/08/2025 10/08/25 | For Sale | $160,000 | 0.0% | $133 / Sq Ft | |
| 09/24/2025 09/24/25 | Pending | -- | -- | -- | |
| 09/14/2025 09/14/25 | Price Changed | $160,000 | -8.6% | $133 / Sq Ft | |
| 09/14/2025 09/14/25 | For Sale | $175,000 | 0.0% | $146 / Sq Ft | |
| 09/05/2025 09/05/25 | Off Market | $175,000 | -- | -- | |
| 08/09/2025 08/09/25 | Price Changed | $175,000 | -5.9% | $146 / Sq Ft | |
| 07/03/2025 07/03/25 | Price Changed | $186,000 | -4.6% | $155 / Sq Ft | |
| 06/25/2025 06/25/25 | Price Changed | $195,000 | -4.9% | $163 / Sq Ft | |
| 06/05/2025 06/05/25 | Price Changed | $205,000 | -2.3% | $171 / Sq Ft | |
| 05/20/2025 05/20/25 | Price Changed | $209,900 | -4.5% | $175 / Sq Ft | |
| 04/29/2025 04/29/25 | Price Changed | $219,900 | -6.4% | $183 / Sq Ft | |
| 04/04/2025 04/04/25 | Price Changed | $235,000 | -2.0% | $196 / Sq Ft | |
| 03/05/2025 03/05/25 | For Sale | $239,900 | +67.8% | $200 / Sq Ft | |
| 09/17/2018 09/17/18 | Sold | $143,000 | -3.4% | $119 / Sq Ft | View Prior Sale |
| 08/08/2018 08/08/18 | Pending | -- | -- | -- | |
| 06/01/2018 06/01/18 | For Sale | $148,000 | -- | $123 / Sq Ft |
Purchase History
| Date | Type | Sale Price | Title Company |
|---|---|---|---|
| Warranty Deed | $143,000 | -- | |
| Warranty Deed | $68,500 | -- | |
| Warranty Deed | $77,600 | -- | |
| Deed | $69,500 | -- | |
| Deed | $1,800 | -- | |
| Deed | $2,000 | -- |
Mortgage History
| Date | Status | Loan Amount | Loan Type |
|---|---|---|---|
| Open | $146,074 | No Value Available | |
| Previous Owner | $76,075 | VA |
Source: Georgia MLS
MLS Number: 10472190
APN: 076-000-045-000
- 0 Ridley Rd Unit 7672007
- 0 Ridley Rd Unit 10632021
- 13 Hallmark Place
- 1036 Wards Creek Dr
- 46 Deer Acres Dr
- 0 Yahoola Rd Unit 10535206
- 0 Yahoola Rd Unit 7590460
- 195 Green Valley Dr
- 4039 Highway 19 N
- 910 Miller Calhoun Rd
- 7709 Highway 19 N
- 34 Great Works Dr
- 1556 Syrup Mill Rd
- 00 Cavender Creek Rd
- 200 Huntington Place
- 00 LOT C Cavender Creek Rd
- 00 Woodland Ln
- 0 Yahoola Ridge Unit 10624699
- 0 Yahoola Ridge Unit 7665701
- 122 Tritt Rd
- 235 Yahoola Rd
- 2385 Porter Springs Rd
- 4000 Peaks Cir
- 30 Rustin Ridge
- 83 Crabapple Ridge
- 502 Wimpy Mill Rd
- 215 Stephens St
- 3 Bellamy Place
- 584 Mountain Ridge Dr
- 113 Roberta Ave
- 25 Stoneybrook Dr
- 211 Stoneybrook Dr
- 219 Stoneybrook Dr
- 308 Stoneybrook Dr
- 364 Stoneybrook Dr
- 472 Stoneybrook Dr
- 99 Strawberry Ln
- 1560 Grindle Bridge Rd
- 31 Souther Trail
- 342 Grindle Brothers Rd
