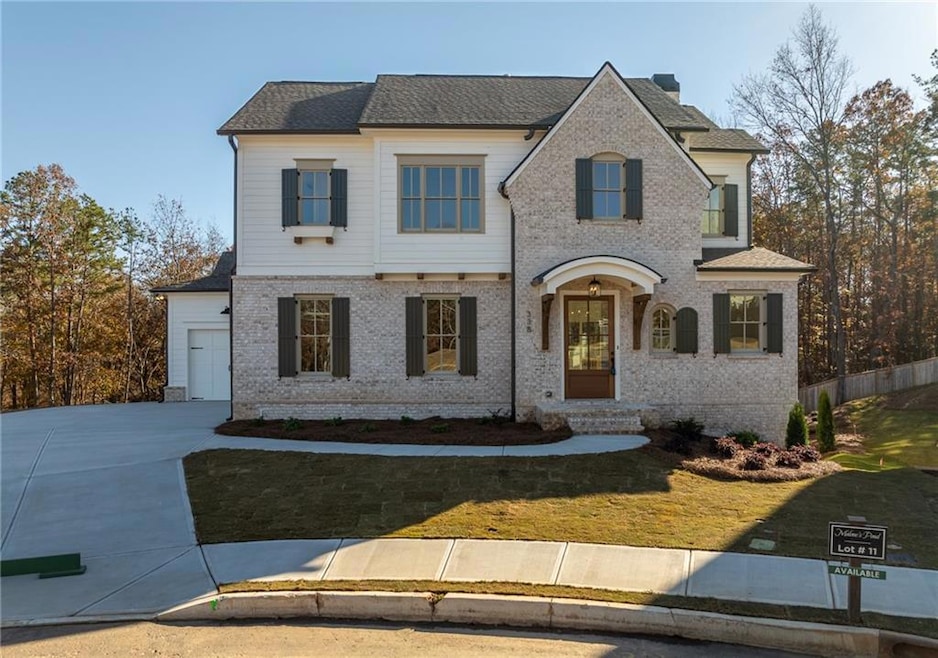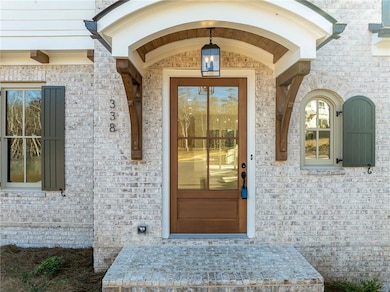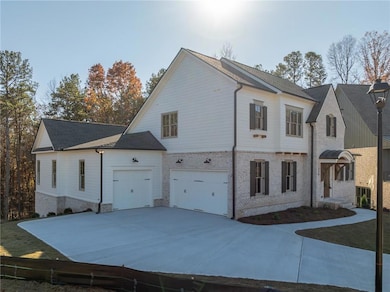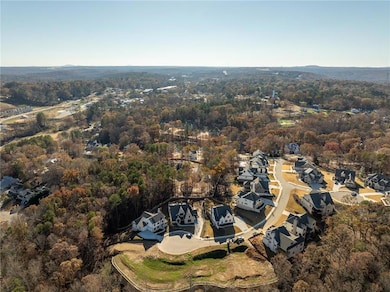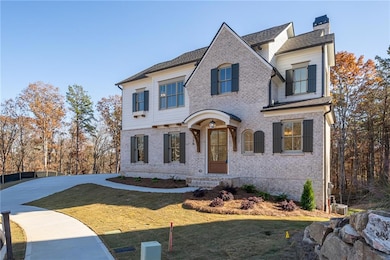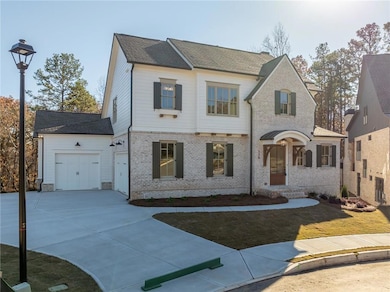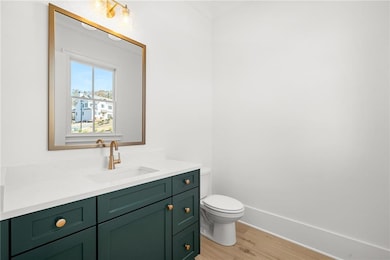338 Reese Way Ball Ground, GA 30107
Estimated payment $6,291/month
Highlights
- Open-Concept Dining Room
- Gated Community
- Deck
- Creekland Middle School Rated A-
- Craftsman Architecture
- Oversized primary bedroom
About This Home
MOVE IN READY! A Modern 4-Bedroom Home. Indulge in the epitome of contemporary elegance with The Desoto, a meticulously crafted 4-bedroom home designed for the discerning homeowner. Experience open-concept luxury, starting with the primary bedroom on the main floor, ensuring convenience and tranquility. The heart of this home is the spacious kitchen, featuring a massive island that anchors the space, connecting seamlessly with the dining room and family room. Revel in the warmth of the wood-burning fireplace surrounded creating a cozy focal point in the family room. Hardwood floors on the main level adding a touch of sophistication to every step. The primary bathroom boasts a large tile shower, and a generously sized walk-in closet provides both function and style. Upstairs, discover three secondary bedrooms, each with its private bathroom, ensuring privacy and comfort for everyone. A bonus room adds an extra layer of entertainment and relaxation. This home is designed for the modern lifestyle. All our homes come with 1 year builder warranty, providing peace of mind as you embark on the home ownership journey. Beautiful home and amazing community. Bercher Homes says it best. Great Homes Great Life. HOLIDAY SPECIAL! Bercher Homes is spreading holiday cheer with an incredible $50,000 incentive on this home when you close before January 31, 2026!
Start the new year in your dream home.
Home Details
Home Type
- Single Family
Year Built
- Built in 2025 | Under Construction
Lot Details
- 0.46 Acre Lot
- Property fronts a private road
- Cul-De-Sac
- Private Entrance
- Landscaped
- Sloped Lot
- Front Yard Sprinklers
HOA Fees
- $125 Monthly HOA Fees
Parking
- 3 Car Garage
- Garage Door Opener
- Driveway
Home Design
- Craftsman Architecture
- Brick Exterior Construction
- Brick Foundation
- Shingle Roof
- Concrete Perimeter Foundation
- HardiePlank Type
Interior Spaces
- 3,488 Sq Ft Home
- 3-Story Property
- Ceiling height of 10 feet on the main level
- Recessed Lighting
- Factory Built Fireplace
- Fireplace With Gas Starter
- Brick Fireplace
- Double Pane Windows
- Family Room with Fireplace
- Open-Concept Dining Room
- Formal Dining Room
- Home Office
- Bonus Room
- Neighborhood Views
- Fire and Smoke Detector
Kitchen
- Open to Family Room
- Walk-In Pantry
- Double Oven
- Gas Cooktop
- Microwave
- Dishwasher
- Kitchen Island
- Stone Countertops
Flooring
- Wood
- Carpet
- Ceramic Tile
Bedrooms and Bathrooms
- Oversized primary bedroom
- 4 Bedrooms | 1 Primary Bedroom on Main
- Dual Vanity Sinks in Primary Bathroom
- Separate Shower in Primary Bathroom
- Window or Skylight in Bathroom
Laundry
- Laundry Room
- Laundry on main level
Unfinished Basement
- Walk-Out Basement
- Stubbed For A Bathroom
- Natural lighting in basement
Outdoor Features
- Deck
- Covered Patio or Porch
- Rain Gutters
Location
- Property is near schools
- Property is near shops
Schools
- Ball Ground Elementary School
- Creekland - Cherokee Middle School
- Creekview High School
Utilities
- Central Heating and Cooling System
- 220 Volts
- 110 Volts
- Phone Available
- Cable TV Available
Listing and Financial Details
- Home warranty included in the sale of the property
- Assessor Parcel Number 04N04C 111
Community Details
Overview
- Built by Bercher Homes
- Malone's Pond Subdivision
- Rental Restrictions
Recreation
- Park
- Trails
Security
- Gated Community
Map
Home Values in the Area
Average Home Value in this Area
Property History
| Date | Event | Price | List to Sale | Price per Sq Ft |
|---|---|---|---|---|
| 09/09/2025 09/09/25 | For Sale | $981,600 | -- | $281 / Sq Ft |
Source: First Multiple Listing Service (FMLS)
MLS Number: 7646758
- 323 Reese Way
- 127 Mills Ln
- The Bainbridge Plan at Malone’s Pond
- The Vinings Plan at Malone’s Pond
- The Desoto Plan at Malone’s Pond
- The Ashburn Plan at Malone’s Pond
- The Dillard Plan at Malone’s Pond
- The Pinehurst Plan at Malone’s Pond
- The Brooks Plan at Malone’s Pond
- The Evans Plan at Malone’s Pond
- The Rebecca Plan at Malone’s Pond
- The Trenton Plan at Malone’s Pond
- The Oxford Plan at Malone’s Pond
- 277 Reese Way
- 326 Reese Way
- 450 Tom Avery Dr
- 553 Groover St
- 533 Groover St
- The Stratford Plan at The Heritage at Farmer's Crossing
- The Arlington Plan at The Heritage at Farmer's Crossing
- 759 Calvin Pk Dr
- 811 Calvin Pk Dr
- 818 Calvin Park Dr
- 806 Calvin Park Dr
- 235 Old Dawsonville Rd
- 110 Stripling St
- 255 Lowry St
- 104 Covington Dr
- 516 Elliston Place
- 311 Upper Pheasant Ct
- 1025 Pickens St
- 143 Sawgrass Dr
- 255 Bethany Manor Ct
- 131 Bethany Manor Dr
- 830 Calvin Park Dr
- 834 Calvin Park Dr
- 866 Calvin Park Dr
- 233 Bloomfield Cir
- 213 Bloomfield Cir
- 931 Sublime Trail
