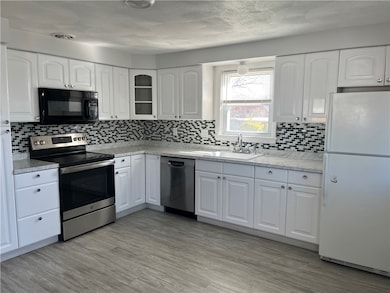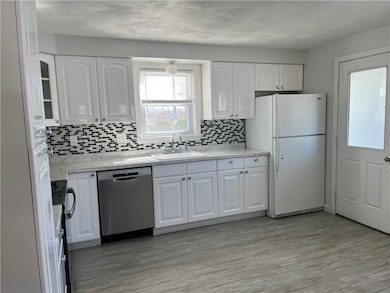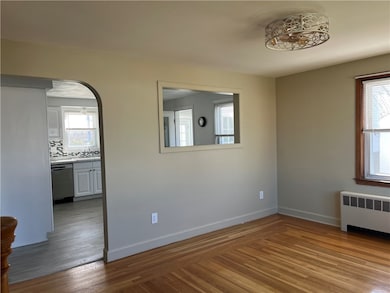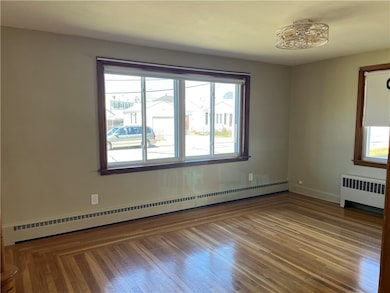
338 Rhode Island Ave Pawtucket, RI 02860
Beverage Hill-The Plains NeighborhoodHighlights
- Cape Cod Architecture
- Tennis Courts
- 2 Car Attached Garage
- Wood Flooring
- Home Office
- 4-minute walk to Hank Soar Athletic Complex
About This Home
As of May 2025Opportunity knocks! This recently refreshed Cape offers so much! 3 bedrooms, 2 full recent upgraded bathrooms, 1 half bath installed in 2019. Hardwood floors, updated kitchen fully appliance, finished breezeway for more room, new carpeting in upstairs bedrooms, fresh paint, finished lower level in 2019 with gas fire insert, recent half bath, washer and dryer and folding counter with cabinets, Navient heating and water! Two car garage with rear door for backyard access from garage! Patio, walkways, lush landscaping, new exterior paint, 5 year old architectural shingles. This is a must see.
Home Details
Home Type
- Single Family
Est. Annual Taxes
- $3,864
Year Built
- Built in 1955
Lot Details
- 8,177 Sq Ft Lot
- Fenced
- Property is zoned RS
Parking
- 2 Car Attached Garage
- Garage Door Opener
- Driveway
Home Design
- Cape Cod Architecture
- Aluminum Siding
- Concrete Perimeter Foundation
- Plaster
Interior Spaces
- 2-Story Property
- Self Contained Fireplace Unit Or Insert
- Gas Fireplace
- Family Room
- Home Office
Kitchen
- Oven
- Range
- Microwave
- Dishwasher
Flooring
- Wood
- Carpet
- Ceramic Tile
Bedrooms and Bathrooms
- 3 Bedrooms
Laundry
- Laundry Room
- Dryer
- Washer
Partially Finished Basement
- Basement Fills Entire Space Under The House
- Interior Basement Entry
Home Security
- Storm Windows
- Storm Doors
Utilities
- No Cooling
- Heating System Uses Gas
- Baseboard Heating
- Heating System Uses Steam
- 200+ Amp Service
- Gas Water Heater
- Cable TV Available
Additional Features
- Outbuilding
- Property near a hospital
Listing and Financial Details
- Tax Lot 217
- Assessor Parcel Number 338RHODEISLANDAVPAWT
Community Details
Overview
- Quality Hill Subdivision
Amenities
- Shops
- Restaurant
- Public Transportation
Recreation
- Tennis Courts
Ownership History
Purchase Details
Home Financials for this Owner
Home Financials are based on the most recent Mortgage that was taken out on this home.Purchase Details
Home Financials for this Owner
Home Financials are based on the most recent Mortgage that was taken out on this home.Similar Homes in Pawtucket, RI
Home Values in the Area
Average Home Value in this Area
Purchase History
| Date | Type | Sale Price | Title Company |
|---|---|---|---|
| Warranty Deed | $449,000 | None Available | |
| Warranty Deed | $325,000 | None Available | |
| Warranty Deed | $325,000 | None Available | |
| Warranty Deed | $325,000 | None Available |
Mortgage History
| Date | Status | Loan Amount | Loan Type |
|---|---|---|---|
| Open | $20,000 | Second Mortgage Made To Cover Down Payment | |
| Open | $426,550 | New Conventional | |
| Previous Owner | $10,000 | Balloon | |
| Previous Owner | $33,000 | No Value Available |
Property History
| Date | Event | Price | Change | Sq Ft Price |
|---|---|---|---|---|
| 05/14/2025 05/14/25 | Sold | $449,000 | +4.4% | $203 / Sq Ft |
| 04/28/2025 04/28/25 | Pending | -- | -- | -- |
| 04/10/2025 04/10/25 | For Sale | $429,900 | +32.3% | $194 / Sq Ft |
| 12/20/2024 12/20/24 | Sold | $325,000 | 0.0% | $144 / Sq Ft |
| 12/20/2024 12/20/24 | For Sale | $325,000 | -- | $144 / Sq Ft |
Tax History Compared to Growth
Tax History
| Year | Tax Paid | Tax Assessment Tax Assessment Total Assessment is a certain percentage of the fair market value that is determined by local assessors to be the total taxable value of land and additions on the property. | Land | Improvement |
|---|---|---|---|---|
| 2024 | $3,864 | $313,100 | $130,000 | $183,100 |
| 2023 | $4,055 | $239,400 | $72,800 | $166,600 |
| 2022 | $3,969 | $239,400 | $72,800 | $166,600 |
| 2021 | $3,969 | $239,400 | $72,800 | $166,600 |
| 2020 | $3,664 | $175,400 | $53,500 | $121,900 |
| 2019 | $3,664 | $175,400 | $53,500 | $121,900 |
| 2018 | $3,531 | $175,400 | $53,500 | $121,900 |
| 2017 | $3,590 | $158,000 | $50,500 | $107,500 |
| 2016 | $3,459 | $158,000 | $50,500 | $107,500 |
| 2015 | $3,459 | $158,000 | $50,500 | $107,500 |
| 2014 | $3,441 | $149,200 | $50,500 | $98,700 |
Agents Affiliated with this Home
-
E
Seller's Agent in 2025
Erin Sheridan
Abbott Properties, LLC
-
J
Buyer's Agent in 2025
Jordan Andrade
LPT Realty
-
S
Seller's Agent in 2024
Stephanie Custodio
Custodio Realtors
Map
Source: State-Wide MLS
MLS Number: 1382244
APN: PAWT-000034-000000-000217






