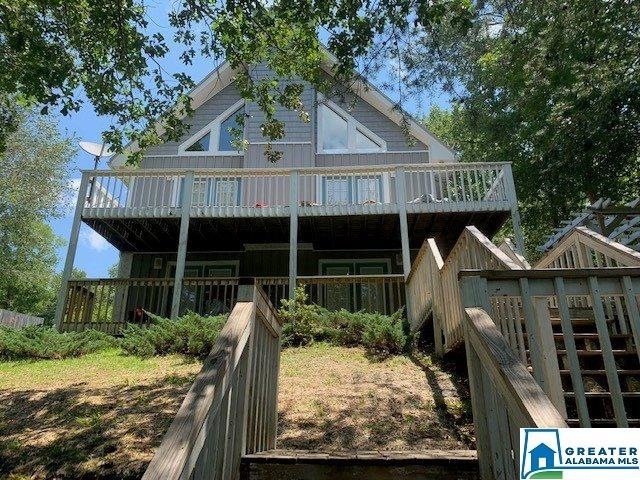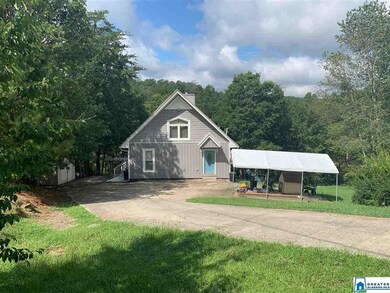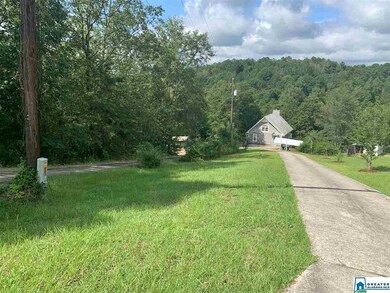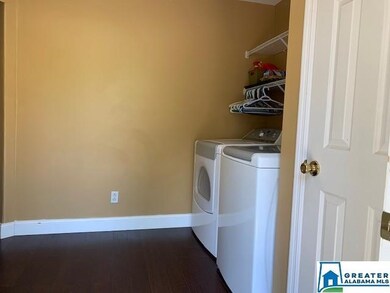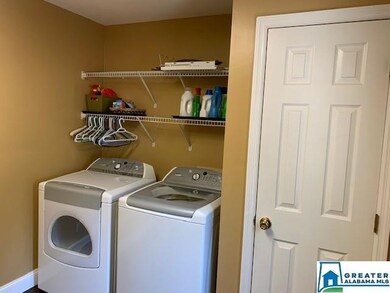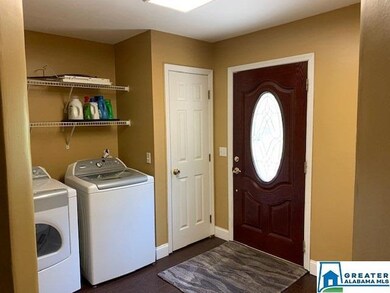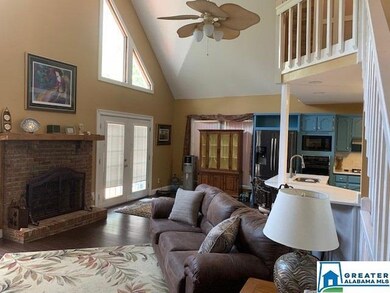
338 Ridge Ln Shelby, AL 35143
South Shelby NeighborhoodHighlights
- 161 Feet of Waterfront
- Marina
- Fishing
- Shelby Elementary School Rated A-
- Private Dock
- Lake View
About This Home
As of August 2020Great weekend getaway or live full time at the lake. Home features lake views from each floor, double french doors on levels 1 & 2, double decks, pergola with swing to watch boats and canoes going by. House is in the slough for calm water activities, but also close to the main channel and Layport and Waxahatchee marinas. Full unfinished basement for all your water toys. Area is plumbed for 3rd bathroom so could be finished out if you want more livable space.
Last Agent to Sell the Property
Five Star Real Estate, LLC License #75041 Listed on: 07/09/2020
Home Details
Home Type
- Single Family
Est. Annual Taxes
- $681
Year Built
- Built in 1995
Lot Details
- 161 Feet of Waterfront
- Cul-De-Sac
- Interior Lot
- Heavily Wooded Lot
Home Design
- Vinyl Siding
Interior Spaces
- 1.5-Story Property
- Smooth Ceilings
- Cathedral Ceiling
- Ceiling Fan
- Recessed Lighting
- Ventless Fireplace
- Brick Fireplace
- Gas Fireplace
- Double Pane Windows
- Window Treatments
- French Doors
- Family Room with Fireplace
- Den
- Loft
- Lake Views
- Attic
Kitchen
- Breakfast Bar
- Electric Oven
- Gas Cooktop
- Dishwasher
- Stainless Steel Appliances
- Stone Countertops
Flooring
- Wood
- Carpet
- Stone
- Vinyl
Bedrooms and Bathrooms
- 2 Bedrooms
- Primary Bedroom Upstairs
- 2 Full Bathrooms
- Bathtub and Shower Combination in Primary Bathroom
- Separate Shower
Laundry
- Laundry Room
- Laundry on main level
- Washer and Electric Dryer Hookup
Unfinished Basement
- Basement Fills Entire Space Under The House
- Stubbed For A Bathroom
Parking
- Garage on Main Level
- Uncovered Parking
Outdoor Features
- Private Dock
- Deck
- Screened Patio
Utilities
- Two cooling system units
- Two Heating Systems
- Heat Pump System
- Heating System Uses Propane
- Gas Water Heater
- Septic Tank
Listing and Financial Details
- Assessor Parcel Number 33-7-35-0-002-030.001
Community Details
Overview
Recreation
- Marina
- Fishing
Ownership History
Purchase Details
Home Financials for this Owner
Home Financials are based on the most recent Mortgage that was taken out on this home.Similar Homes in Shelby, AL
Home Values in the Area
Average Home Value in this Area
Purchase History
| Date | Type | Sale Price | Title Company |
|---|---|---|---|
| Warranty Deed | $275,000 | None Available |
Mortgage History
| Date | Status | Loan Amount | Loan Type |
|---|---|---|---|
| Open | $247,500 | New Conventional | |
| Previous Owner | $27,000 | Future Advance Clause Open End Mortgage | |
| Previous Owner | $207,570 | FHA | |
| Previous Owner | $195,000 | New Conventional | |
| Previous Owner | $200,000 | Unknown | |
| Previous Owner | $25,000 | Credit Line Revolving | |
| Previous Owner | $152,000 | Fannie Mae Freddie Mac | |
| Previous Owner | $148,750 | Unknown |
Property History
| Date | Event | Price | Change | Sq Ft Price |
|---|---|---|---|---|
| 07/15/2025 07/15/25 | Price Changed | $749,000 | -6.4% | $267 / Sq Ft |
| 06/18/2025 06/18/25 | For Sale | $799,997 | +190.9% | $286 / Sq Ft |
| 08/03/2020 08/03/20 | Sold | $275,000 | +1.9% | $273 / Sq Ft |
| 07/09/2020 07/09/20 | For Sale | $269,900 | -- | $268 / Sq Ft |
Tax History Compared to Growth
Tax History
| Year | Tax Paid | Tax Assessment Tax Assessment Total Assessment is a certain percentage of the fair market value that is determined by local assessors to be the total taxable value of land and additions on the property. | Land | Improvement |
|---|---|---|---|---|
| 2024 | $1,617 | $36,760 | $0 | $0 |
| 2023 | $1,210 | $27,500 | $0 | $0 |
| 2022 | $1,162 | $26,420 | $0 | $0 |
| 2021 | $1,019 | $23,160 | $0 | $0 |
| 2020 | $689 | $16,580 | $0 | $0 |
| 2019 | $681 | $16,420 | $0 | $0 |
| 2017 | $714 | $17,160 | $0 | $0 |
| 2015 | $714 | $17,160 | $0 | $0 |
| 2014 | $704 | $16,940 | $0 | $0 |
Agents Affiliated with this Home
-
J
Seller's Agent in 2025
Jake Corley
Keller Williams Metro South
-
L
Seller Co-Listing Agent in 2025
Lea Corley
Keller Williams Metro South
-
E
Seller's Agent in 2020
Elaine Hill
Five Star Real Estate, LLC
-
S
Buyer's Agent in 2020
Sharon Bean
Hope Realty, LLC
Map
Source: Greater Alabama MLS
MLS Number: 888568
APN: 33-7-35-0-002-030-001
- 11636 Highway 47
- 575 Joe White Rd
- 216 Mulberry Ln
- 560 Mulberry Landing Unit 15
- 297 County Road 919
- 1370 County Road 759
- 455 County Road 926
- 2155 County Road 918
- 0 County Road 759
- 691 County Road 759
- 465 County Road 186
- 439 County Road 186
- Lot 1 County Road 182 Unit 1
- 657 County Road 188
- 0000 Alabama 145
- 0 S River Dr Unit 37 1354743
- 0 S River Dr Unit 35 1354739
- 255 Laurie Ann Dr
- 122 County Road 196
- 174 County Road 741
