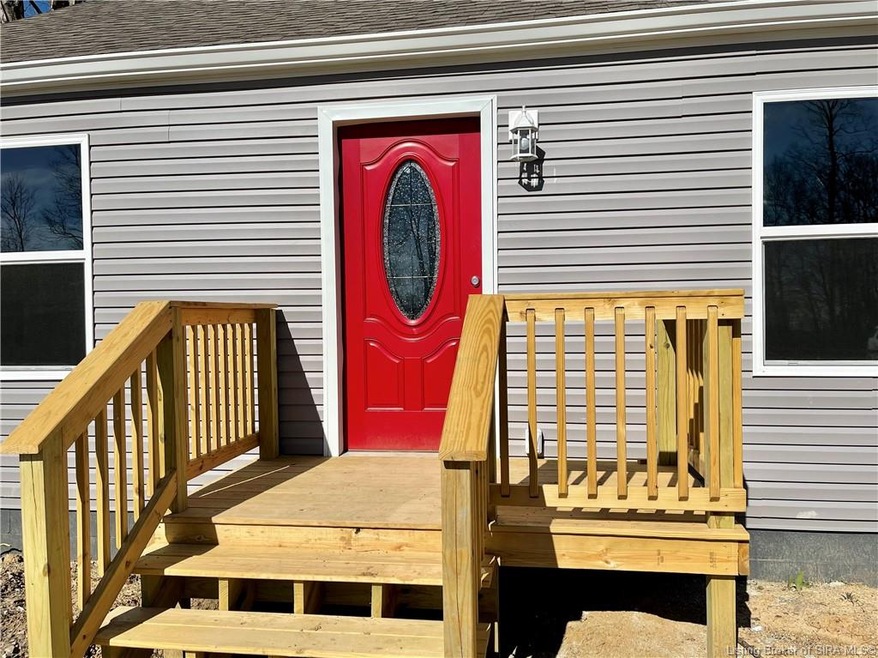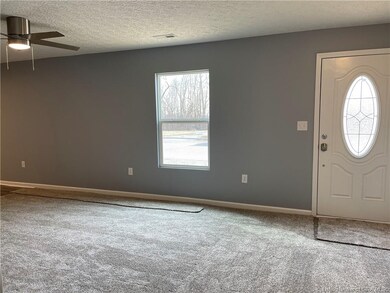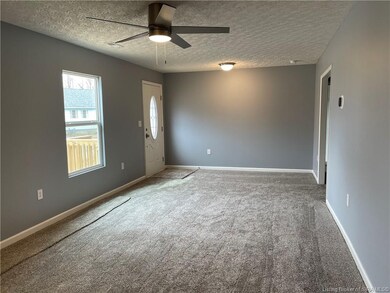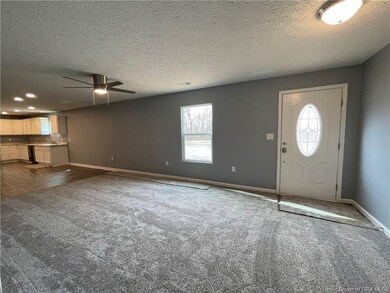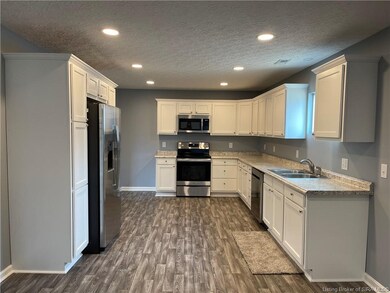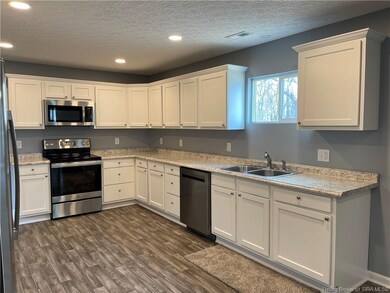
338 Ridge Rd Charlestown, IN 47111
Highlights
- Open Floorplan
- First Floor Utility Room
- Thermal Windows
- Covered patio or porch
- Fenced Yard
- Shed
About This Home
As of April 2021You will fall in love with this Spacious, Completely Remodeled Home! Open Floor Plan includes a Gorgeous Kitchen w/lots of White Cabinets and Stainless Steel Appliances. Master Bedroom w/ Bathroom. 2 Additional Bedrooms and Hall Bathroom. 12X11 Laundry Room offers enough space for an office area or lots of additional storage. Just about everything is BRAND NEW! Roof, Vinyl Siding, Gutters and Downspouts, Drywall, Paint, Flooring, Kitchen, Bathrooms, Kitchen Cabinets and Appliances, High Efficiency Furnace, 50 Gallon Water Heater and much more. Conveniently located in Charlestown just down the road from the Shopping, Restaurants, Library, Parks, and Schools.
Last Agent to Sell the Property
RE/MAX FIRST License #RB14022411 Listed on: 03/08/2021

Home Details
Home Type
- Single Family
Est. Annual Taxes
- $161
Year Built
- Built in 1950
Lot Details
- 9,583 Sq Ft Lot
- Fenced Yard
Home Design
- Block Foundation
- Frame Construction
- Vinyl Siding
Interior Spaces
- 1,392 Sq Ft Home
- 1-Story Property
- Open Floorplan
- Ceiling Fan
- Thermal Windows
- Window Screens
- First Floor Utility Room
- Utility Room
Kitchen
- Oven or Range
- Microwave
- Dishwasher
- Disposal
Bedrooms and Bathrooms
- 3 Bedrooms
- 2 Full Bathrooms
Outdoor Features
- Covered patio or porch
- Shed
Utilities
- Forced Air Heating and Cooling System
- Gas Available
- Electric Water Heater
Listing and Financial Details
- Assessor Parcel Number 101811700705000004
Ownership History
Purchase Details
Home Financials for this Owner
Home Financials are based on the most recent Mortgage that was taken out on this home.Purchase Details
Home Financials for this Owner
Home Financials are based on the most recent Mortgage that was taken out on this home.Purchase Details
Similar Homes in Charlestown, IN
Home Values in the Area
Average Home Value in this Area
Purchase History
| Date | Type | Sale Price | Title Company |
|---|---|---|---|
| Warranty Deed | $158,000 | None Available | |
| Warranty Deed | -- | None Available | |
| Sheriffs Deed | $22,536 | None Available |
Property History
| Date | Event | Price | Change | Sq Ft Price |
|---|---|---|---|---|
| 04/20/2021 04/20/21 | Sold | $158,000 | +5.3% | $114 / Sq Ft |
| 03/13/2021 03/13/21 | Pending | -- | -- | -- |
| 03/08/2021 03/08/21 | For Sale | $150,000 | +391.8% | $108 / Sq Ft |
| 07/27/2020 07/27/20 | Sold | $30,500 | +53.3% | $22 / Sq Ft |
| 06/29/2020 06/29/20 | Pending | -- | -- | -- |
| 06/19/2020 06/19/20 | For Sale | $19,900 | -- | $14 / Sq Ft |
Tax History Compared to Growth
Tax History
| Year | Tax Paid | Tax Assessment Tax Assessment Total Assessment is a certain percentage of the fair market value that is determined by local assessors to be the total taxable value of land and additions on the property. | Land | Improvement |
|---|---|---|---|---|
| 2024 | $804 | $145,000 | $35,000 | $110,000 |
| 2023 | $804 | $106,400 | $35,000 | $71,400 |
| 2022 | $1,492 | $153,500 | $35,000 | $118,500 |
| 2021 | $77 | $24,700 | $6,600 | $18,100 |
| 2020 | $167 | $27,200 | $6,600 | $20,600 |
| 2019 | $161 | $27,200 | $6,600 | $20,600 |
| 2018 | $172 | $27,000 | $6,600 | $20,400 |
| 2017 | $161 | $27,100 | $6,600 | $20,500 |
| 2016 | $151 | $26,900 | $6,600 | $20,300 |
| 2014 | $163 | $27,100 | $6,600 | $20,500 |
| 2013 | -- | $58,200 | $6,600 | $51,600 |
Agents Affiliated with this Home
-

Seller's Agent in 2021
Karla Shawler
RE/MAX
5 in this area
36 Total Sales
-

Buyer's Agent in 2021
Becca Potter
RE/MAX
(502) 681-3728
44 in this area
198 Total Sales
-

Buyer Co-Listing Agent in 2021
Angela Bauer
RE/MAX
(502) 773-2304
32 in this area
204 Total Sales
-
J
Seller's Agent in 2020
John Koerner
Property Advancement Realty
(502) 551-3621
79 Total Sales
-
N
Buyer's Agent in 2020
NON MEMBER
NON-MEMBER OFFICE
Map
Source: Southern Indiana REALTORS® Association
MLS Number: 202106207
APN: 10-18-11-700-705.000-004
- 330 Marshall Dr
- 350 Clark Rd
- 348 Clark Rd
- 306 Hampton Ct
- 109 Crestview Ct
- 118 Clark Rd
- 206 Taff St
- 620 Main St
- 9111 Dundee Ct
- 770 Level St
- 766 Oak St
- 919 Monroe St
- 921 Monroe St
- 5544 Limestone Creek Dr
- 5543 Limestone Creek Dr
- 1916 Harmony Cir
- Monroe Street & Fulkerson Dr
- Monroe Street & Fulkerson Dr
- 8403 Aberdeen Ln
- 8509 Dillon Rd
