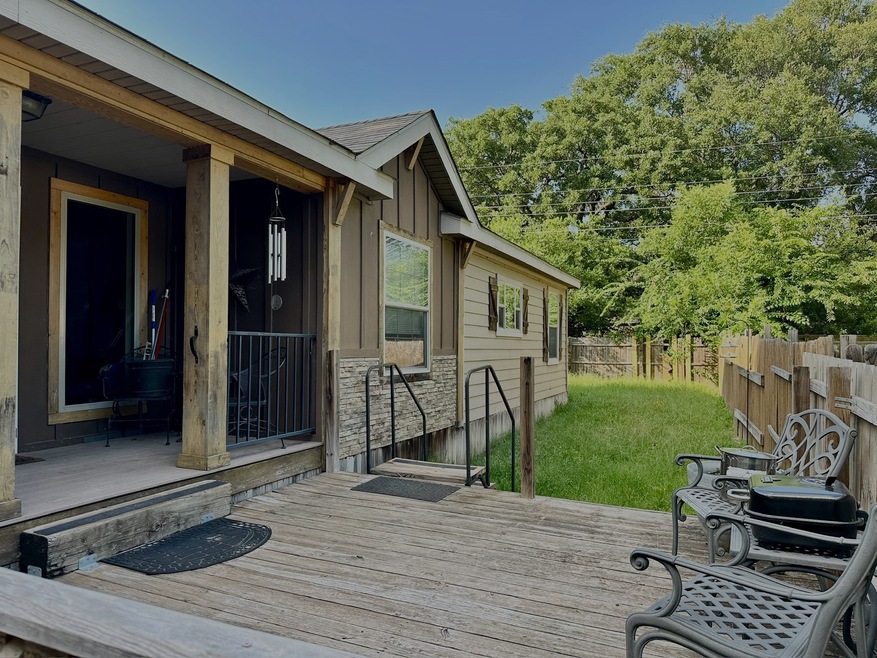338 Spring Valley St Gun Barrel City, TX 75156
Estimated payment $1,419/month
Highlights
- Community Boat Facilities
- Open Floorplan
- Deck
- Fishing
- Community Lake
- Community Pool
About This Home
338 Spring Valley St, Gun Barrel City, TX – Offered at $210,000 with $7,000 towards closing costs!
Discover your dream home in this stunning 2020 build, packed with charm, space, and unbeatable value! This 4-bedroom beauty boasts a bright, open-concept layout perfect for modern living. The chef-inspired kitchen features an oversized island ideal for baking, entertaining, and family game nights, surrounded by endless cabinetry for all your storage needs.
Cozy up by the rustic stone fireplace flanked by custom built-ins, creating the perfect focal point for your living space. The private primary suite is tucked just off the living room and features a spa-like bathroom with a custom walk-in closet the size of a home office—complete with built-ins and organization galore!
Step outside and fall in love with the spacious front deck—perfect for entertaining—and a covered porch that’s made for sipping coffee and enjoying peaceful mornings. The front yard is partially wooded with towering pine trees that frame the perfect setting for gatherings, outdoor fun, and cozy bonfires.
Oh, and did we mention? You’re located directly across from the boat ramp, offering ultimate convenience for fishing and lake life. Plus, the low-maintenance property and community pool access through the POA make it even better!
Call for more info. Here’s your sneak peek—don’t wait, this one won’t last long!
Listing Agent
Worth Clark Realty Brokerage Email: melessa@worthclark.com License #0694553 Listed on: 06/07/2025

Property Details
Home Type
- Mobile/Manufactured
Est. Annual Taxes
- $3,507
Year Built
- Built in 2020
Lot Details
- 10,542 Sq Ft Lot
- Wood Fence
- Many Trees
- Back Yard
HOA Fees
- $8 Monthly HOA Fees
Parking
- Driveway
Home Design
- Pillar, Post or Pier Foundation
- Composition Roof
- Board and Batten Siding
- Fiberglass Siding
- Stone Veneer
- Cedar
Interior Spaces
- 2,340 Sq Ft Home
- 1-Story Property
- Open Floorplan
- Built-In Features
- Dry Bar
- Ceiling Fan
- Decorative Fireplace
- Stone Fireplace
- Electric Fireplace
- Window Treatments
- Living Room with Fireplace
- Fire and Smoke Detector
- Electric Dryer Hookup
Kitchen
- Electric Oven
- Electric Cooktop
- Microwave
- Dishwasher
- Kitchen Island
- Disposal
Flooring
- Carpet
- Luxury Vinyl Plank Tile
Bedrooms and Bathrooms
- 4 Bedrooms
- Walk-In Closet
- 2 Full Bathrooms
- Double Vanity
Outdoor Features
- Deck
Schools
- Mabank Elementary School
- Mabank High School
Mobile Home
Utilities
- Cooling Available
- Heating Available
- Electric Water Heater
- Aerobic Septic System
Listing and Financial Details
- Tax Lot 312
- Assessor Parcel Number 42800000312053
Community Details
Overview
- Association fees include management
- Tamarack Poa
- Tamarack Venture Subdivision
- Community Lake
Recreation
- Community Boat Facilities
- Community Playground
- Community Pool
- Fishing
Map
Home Values in the Area
Average Home Value in this Area
Property History
| Date | Event | Price | Change | Sq Ft Price |
|---|---|---|---|---|
| 08/28/2025 08/28/25 | Pending | -- | -- | -- |
| 07/31/2025 07/31/25 | Price Changed | $210,000 | -4.3% | $90 / Sq Ft |
| 07/27/2025 07/27/25 | Price Changed | $219,500 | -2.4% | $94 / Sq Ft |
| 07/10/2025 07/10/25 | Price Changed | $225,000 | -2.2% | $96 / Sq Ft |
| 06/07/2025 06/07/25 | For Sale | $230,000 | +9.5% | $98 / Sq Ft |
| 10/22/2021 10/22/21 | Sold | -- | -- | -- |
| 09/14/2021 09/14/21 | Pending | -- | -- | -- |
| 08/06/2021 08/06/21 | For Sale | $210,000 | -- | $90 / Sq Ft |
Source: North Texas Real Estate Information Systems (NTREIS)
MLS Number: 20962884
- 326 Channel Dr
- 327 Whispering Trail
- 312 Whispering Trail
- 328 Whispering Trail
- 315 Wildwind St
- 000000 Spring Valley St
- 304 Wildwind St
- 248 Whispering Trail
- 237 Wildwind St
- 0 Still Water St
- 0 Trailwind St
- 00 Trailwind St
- 246 Overlook Trail
- 209 Trailwind St
- 107 Wesson St
- 105 Wesson St
- 103 Wesson St
- 210 Overlook Trail
- 111 Waldman Dr
- 109 Deep Hill Cir






